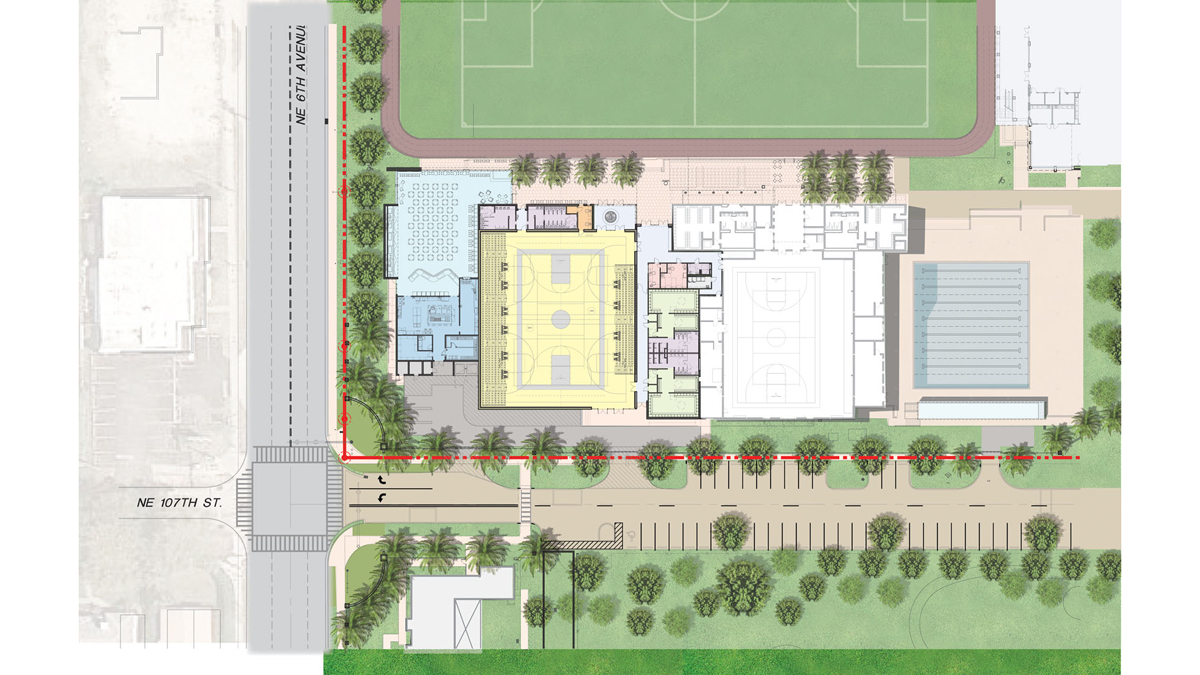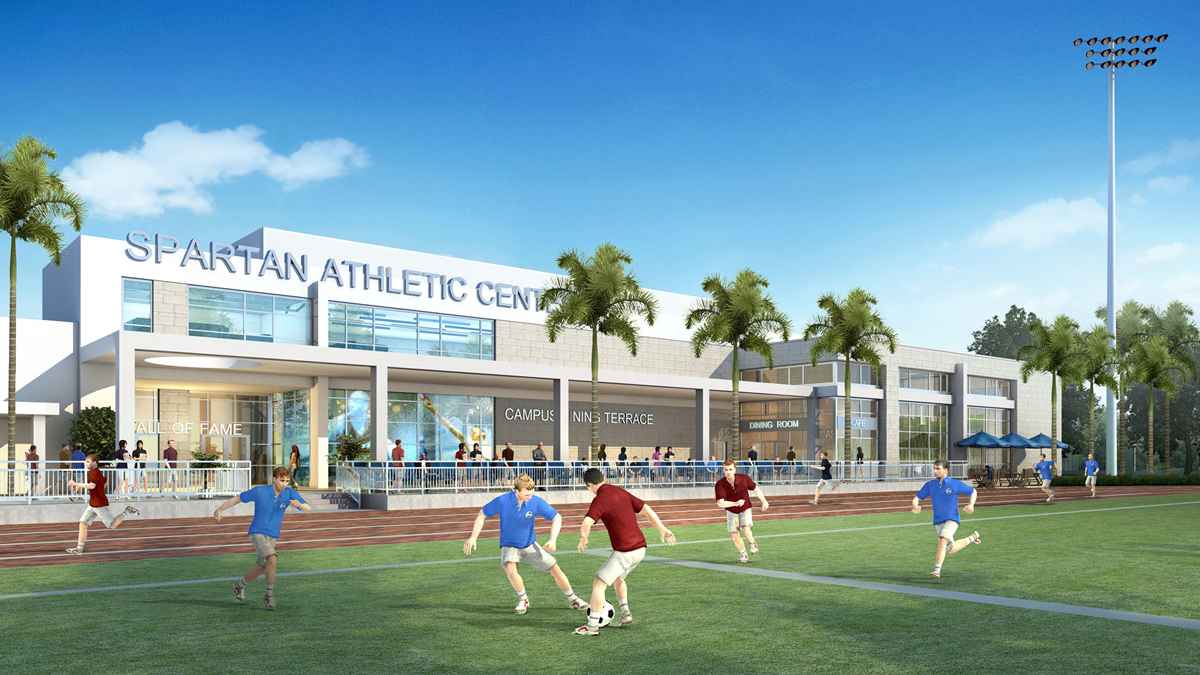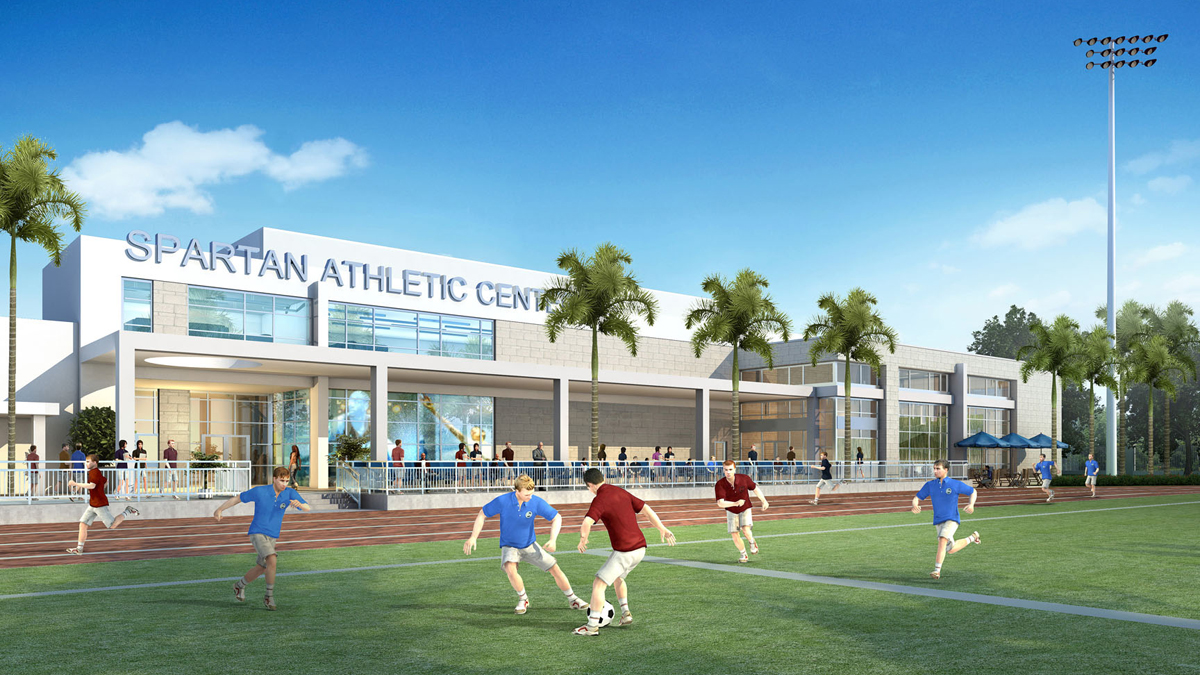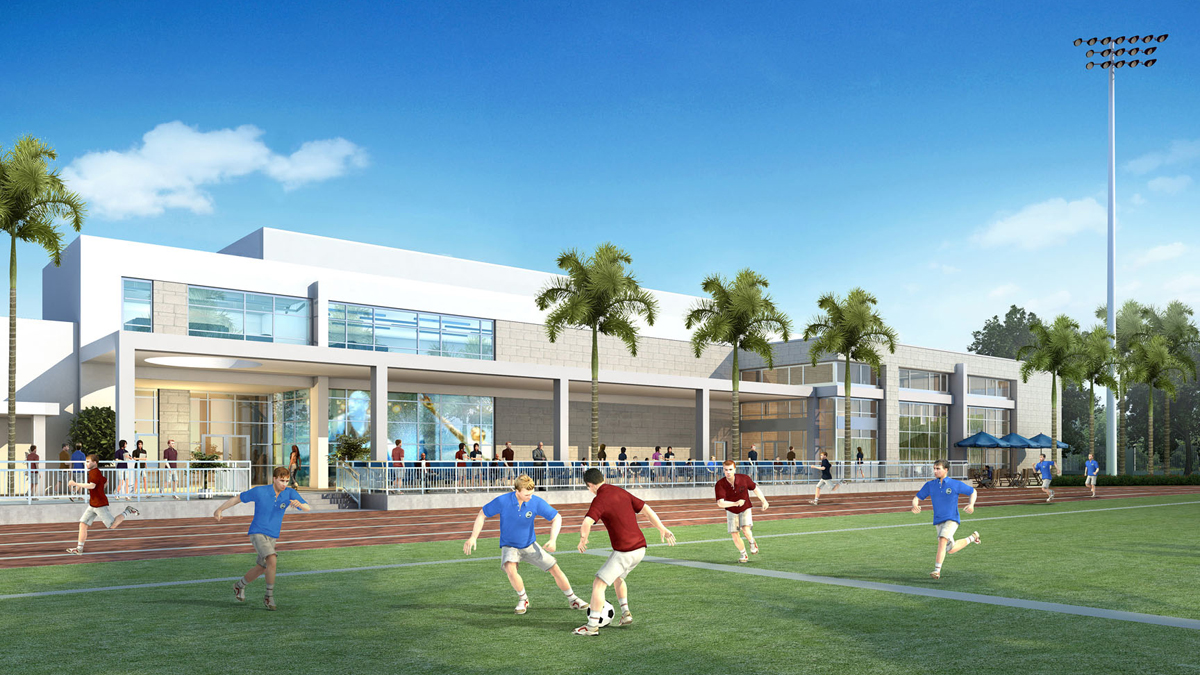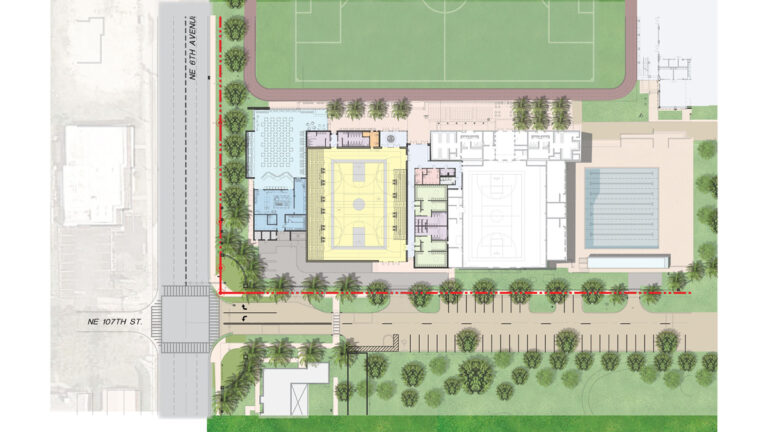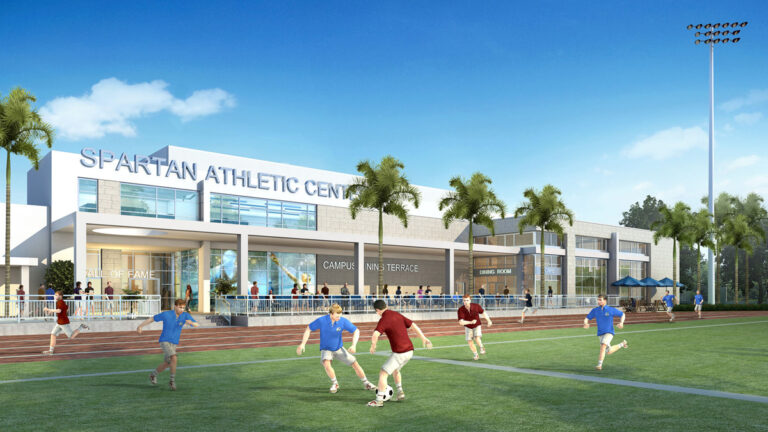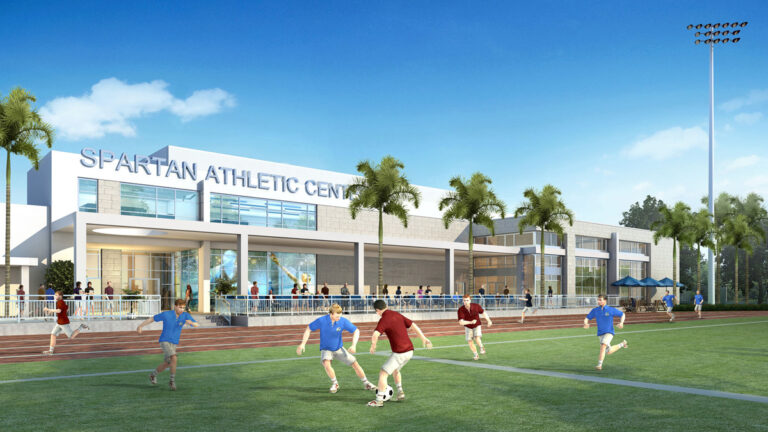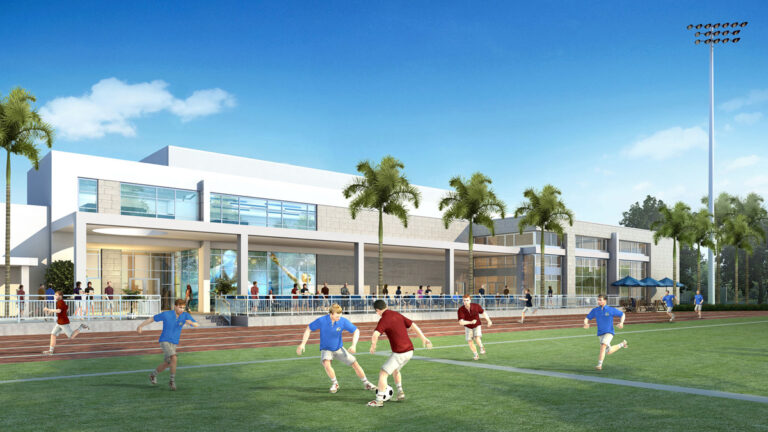“The new athletic and student center supported athletic and social aspects of the campus while becoming the center of after-hours activities in support of the rich extracurricular life of the campus. The new facility provided new locker rooms for the entire athletic program along with a championship gymnasium, which could be sub-divided through operable partitions, enabling scheduling conflicts and the extended day to be reduced. The new multipurpose gymnasium provided over 1,000 operable spectator seats, including concessions, restroom, and multi-purpose facilities to accommodate special assemblies as well as a multitude of sport teams. A new entry was designed to incorporate a Hall of Fame, reinforcing the legacy and heritage of a proud School and reengaging/creating a sense of community among alumni, parents, students, faculty, administration, and future prospective students/families.
The student center created a new dining experience for the campus for the middle and upper school grades, approximating a more collegiate-like setting with varied seating arrangements, food court service, and elevated finishes. It intended to foster greater opportunities for socialization and preparation for post-secondary education. All systems and equipment were planned to enable flexible uses and preparation for multiple simultaneous events while incorporating healthy dining options and reducing operating costs for the food service program.
The end result of the master planning and programming resulted in a more cohesive and integrated educational environment. As important to the development of the School facilities and programming were the spaces and adjacencies created between the new buildings. The new MCDS campus was activated by the appropriate relationship of exterior active spaces, purposed circulation, and the exterior learning rooms for recreation, socialization, and gathering. No space was left unconsidered for its role in education and student learning.”
