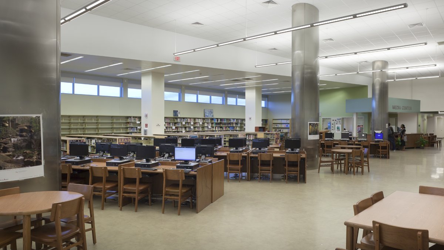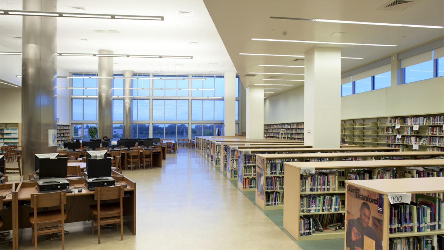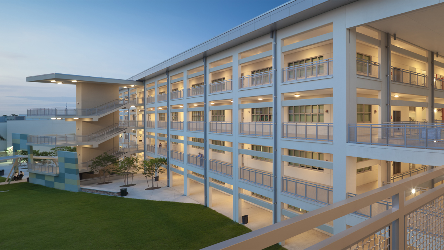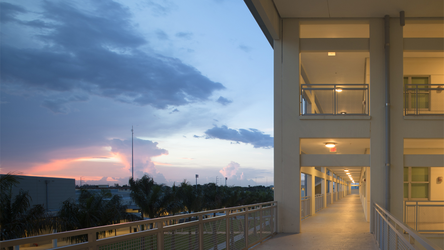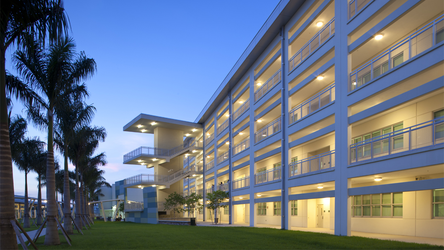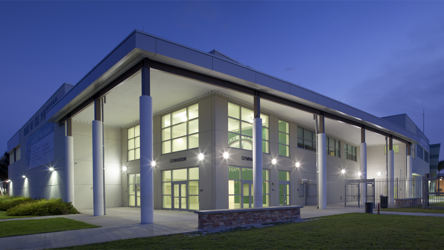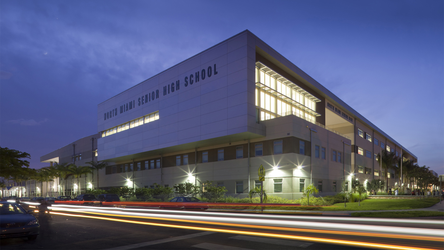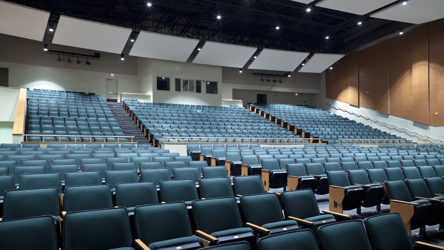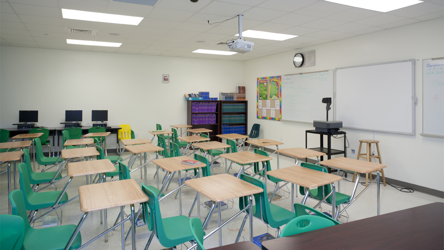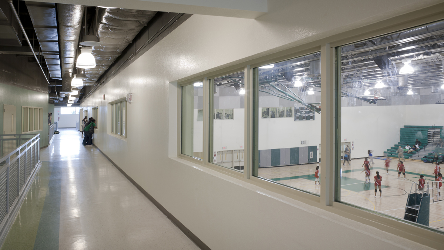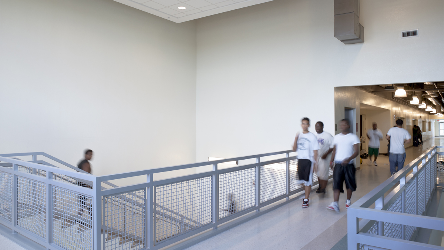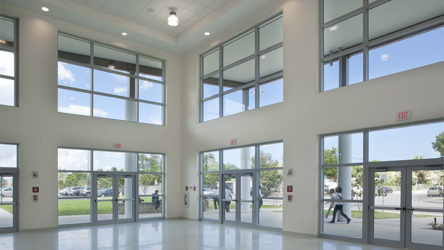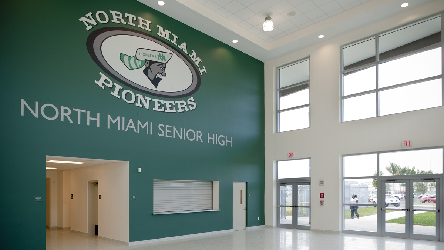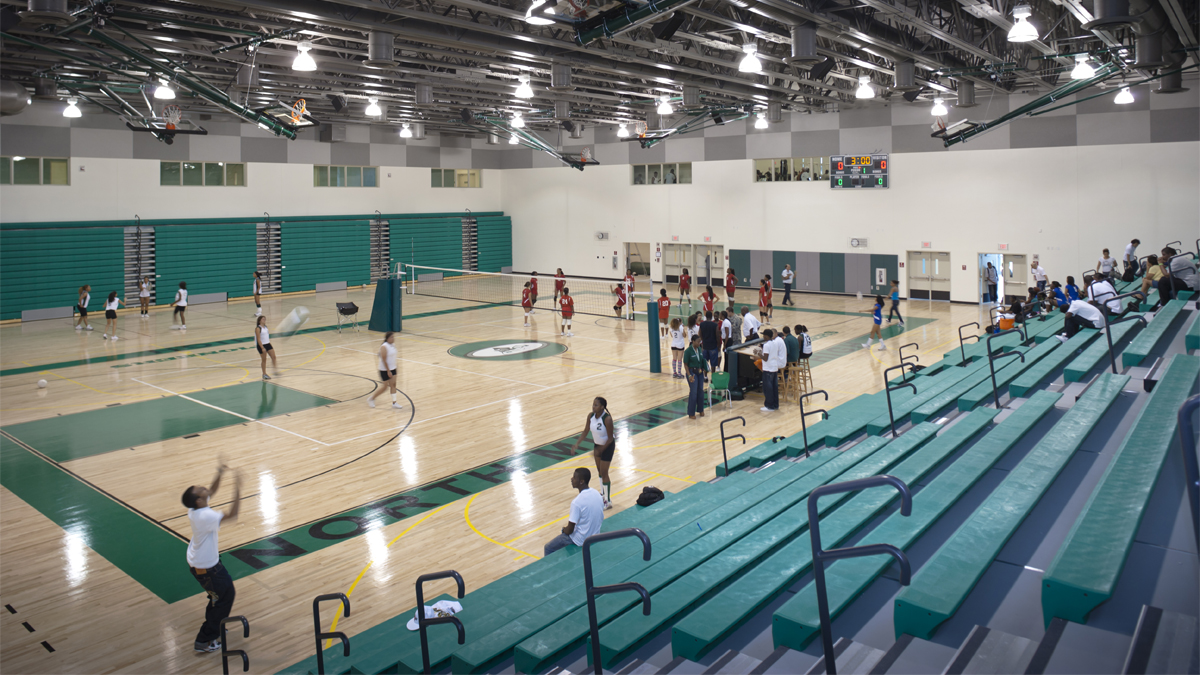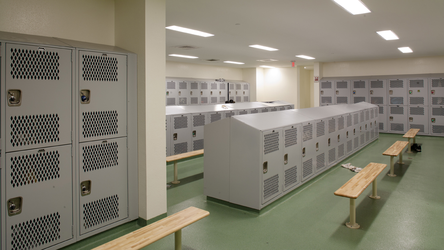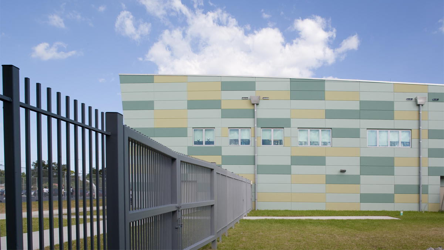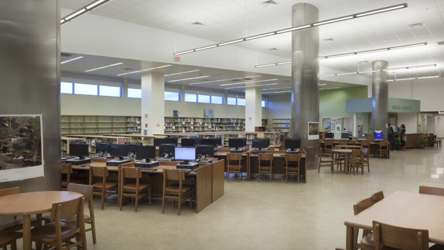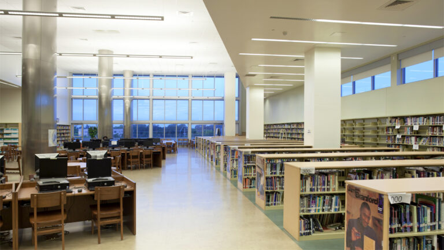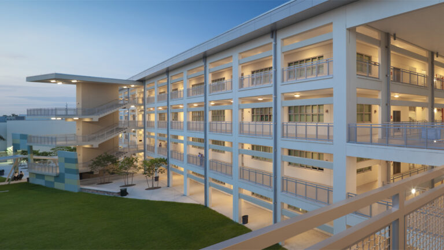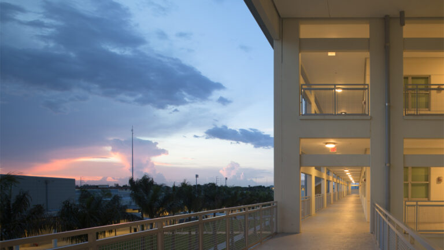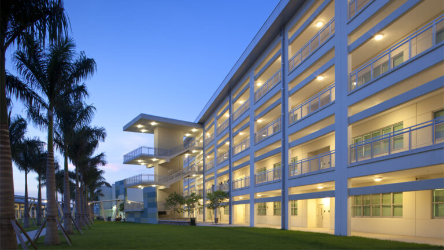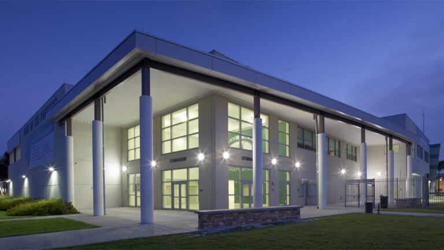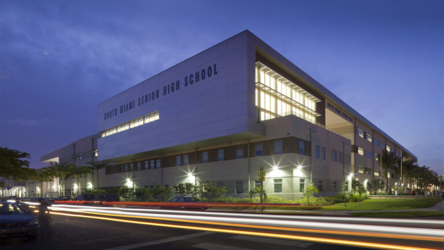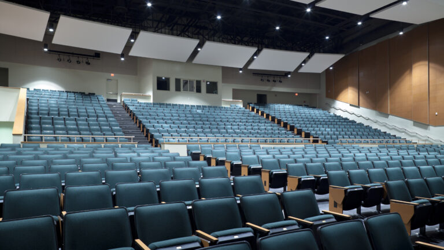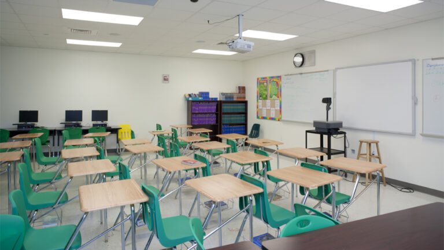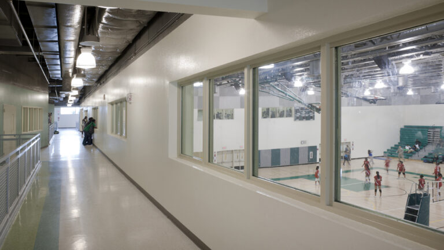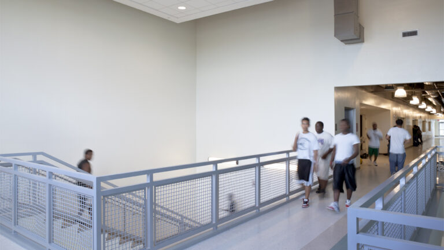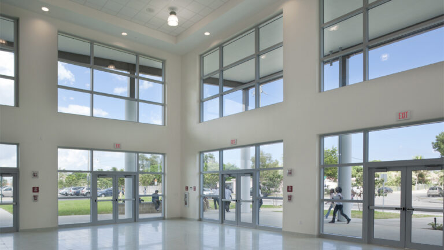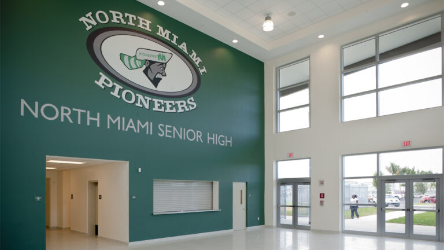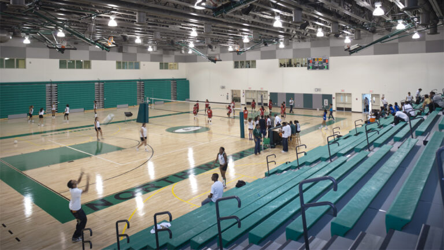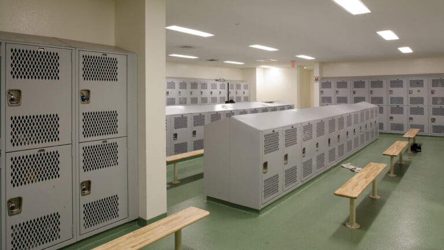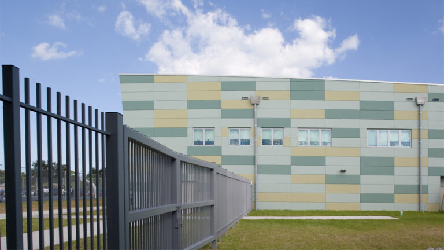Initially, the North Miami Senior High replacement project was set to utilize the original site of 16.5 acres. The existing school covered approximately 60% of the site, leaving a relatively small footprint in which to construct the 3,500 SS replacement school and virtually no room for construction staging. Recognizing these challenges, our team developed a solution that would benefit both the high school program and minimize the impact of construction on the surrounding community. The City of North Miami was simultaneously planning major redevelopments on several adjacent parcels, so we worked closely with the District, City and local developers in master planning the area such that all the projects could capitalize on the concurrent developments through the creation of a community resource center that was greater than the sum of its parts. The solution moved the new high school to a larger site, replaced an existing middle school with a new K-8 facility, created a new Olympic Training Facility and Public Library, and relocated a City park. A 101,000 SF parking garage with 245 spaces was added to accommodate both school and community use, with the ground floor of the garage also housing a 5,000 SF full-service community clinic. The new high school features state-of-the-art classrooms and labs including a variety of vocational labs, a media center, a community black box theater and auditorium, a fine arts suite, a gymnasium and PE facilities, a “Food Court” style food service area, an EHPA shelter with Emergency Operations Center, and a large, full-service ESE component and a state-of-the-art clinic for students up to age 22 with severe cognitive, physical and behavioral disabilities
