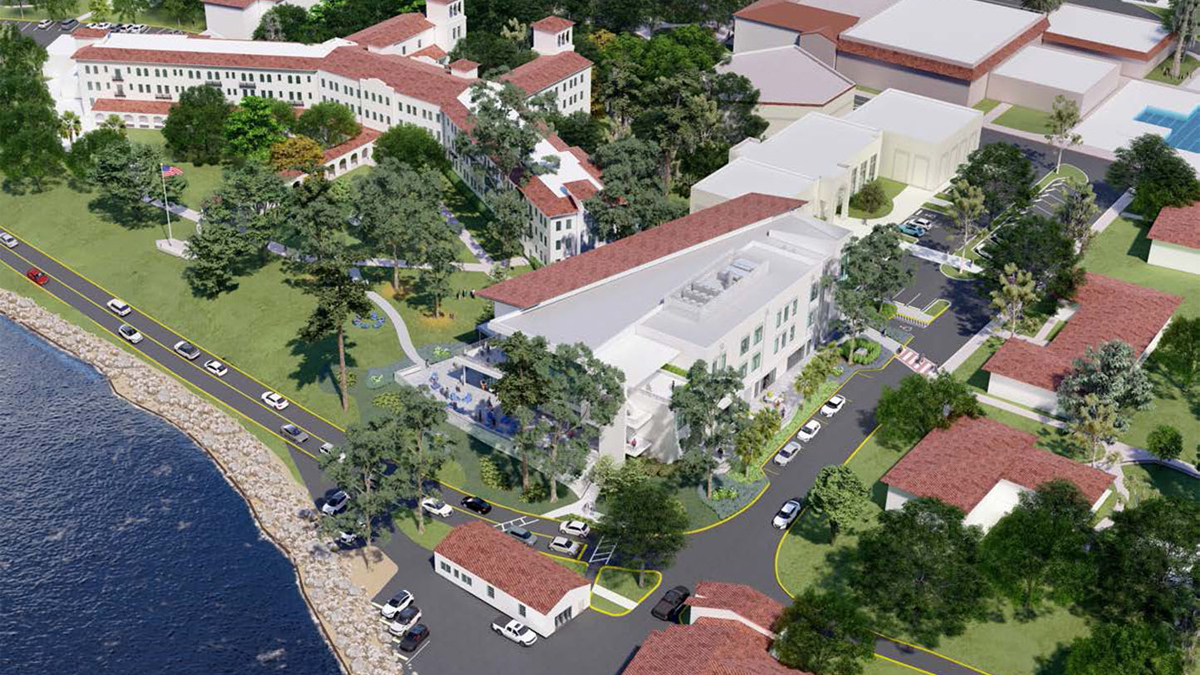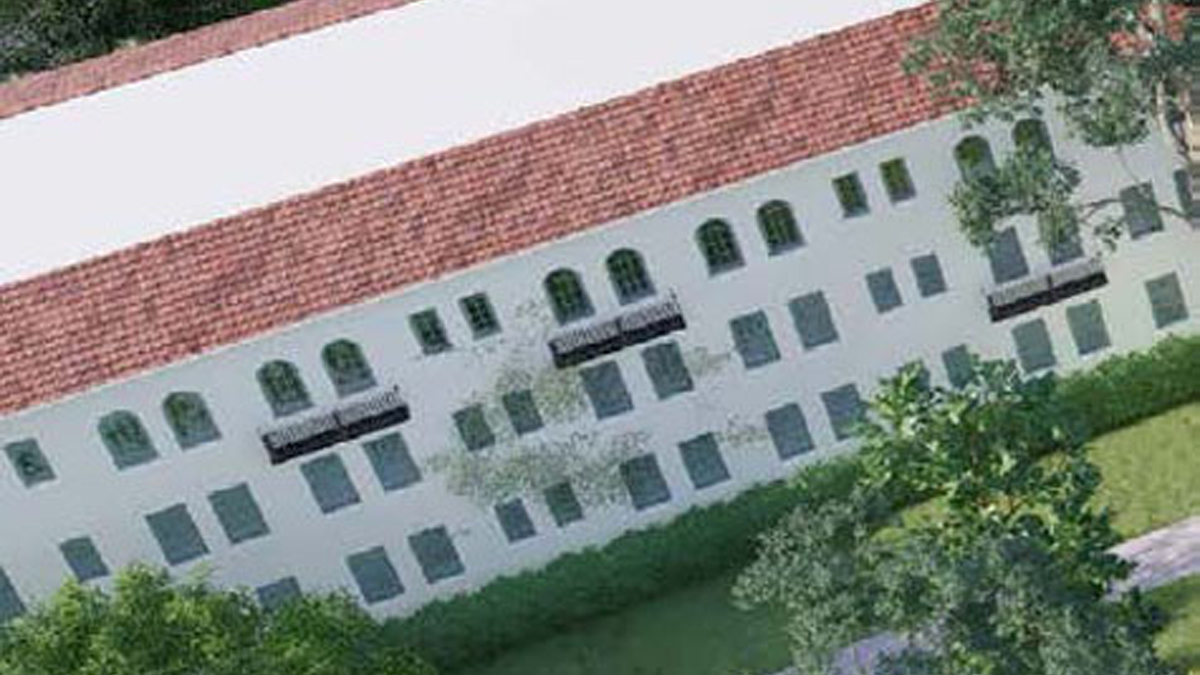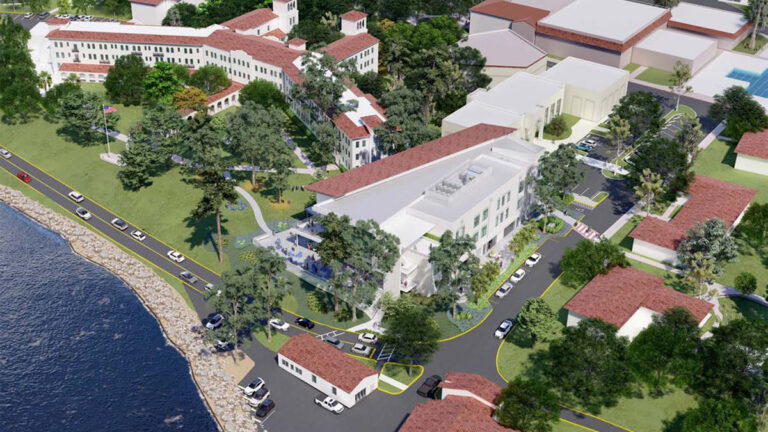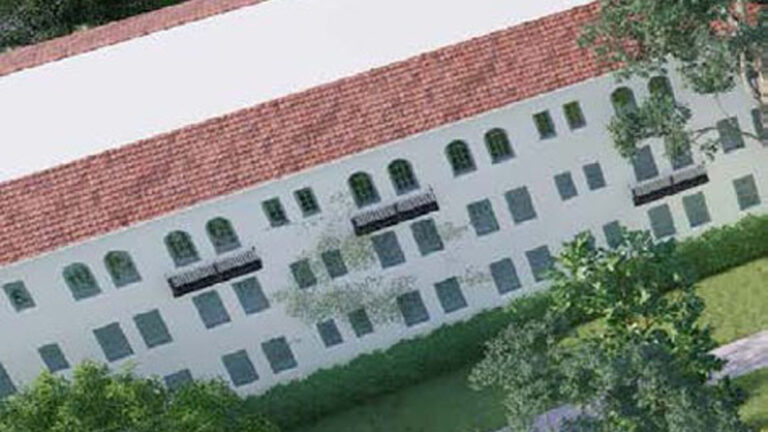Our team provided campus planning (including existing campus analysis of expansion options for current and future development), campus visioning and programming services, along with full building design. The new Center for Innovation was developed in coordination with parametric programming with the school’s selected construction manager outlining the plan for systems, materials, character, massing and design, along with a capital funding plan, donor outreach, feasibility analyses and existing condition assessments. All options were coordinated with the School Administration, Building and Grounds Committee and the School Board. The designed massing, character and fenestration is respectful of the existing historic campus, while presenting a modern and forward acting facade with familiar materials presented in a modern expression. The new facility will make a handsome addition to the campus and set the tone for current and future families that Bolles is ready for the next generation.



