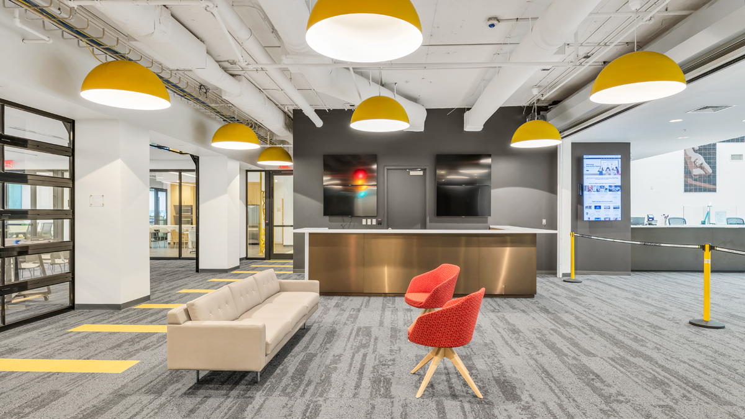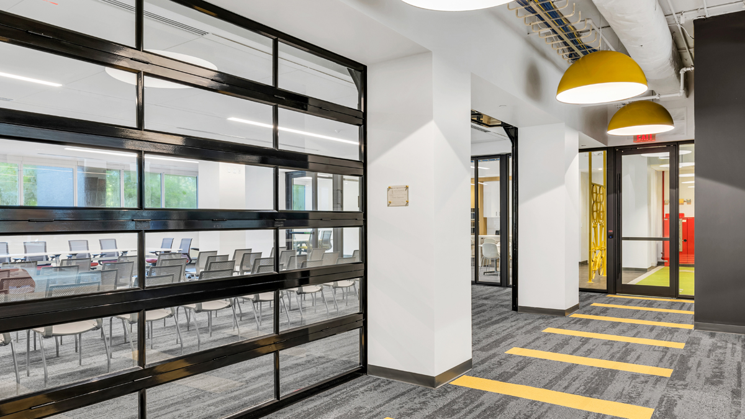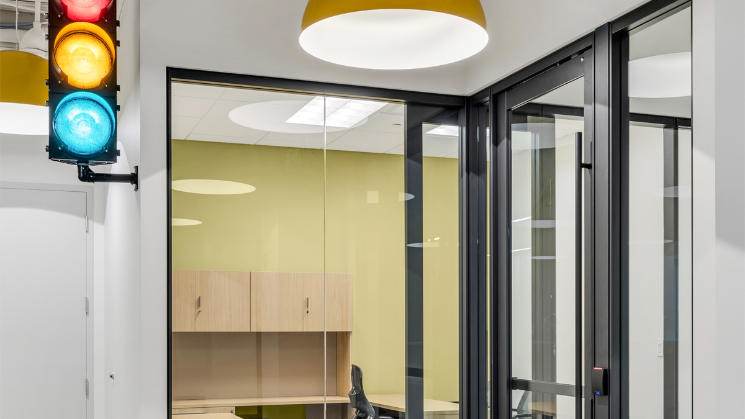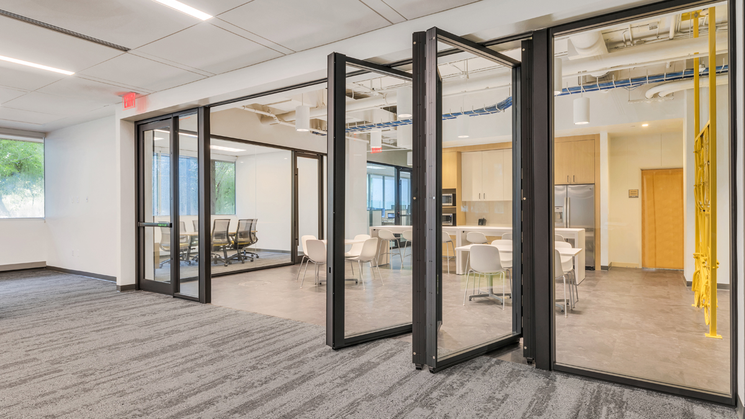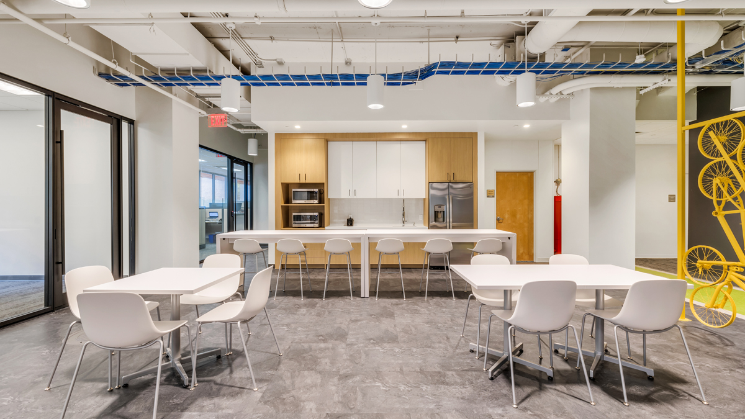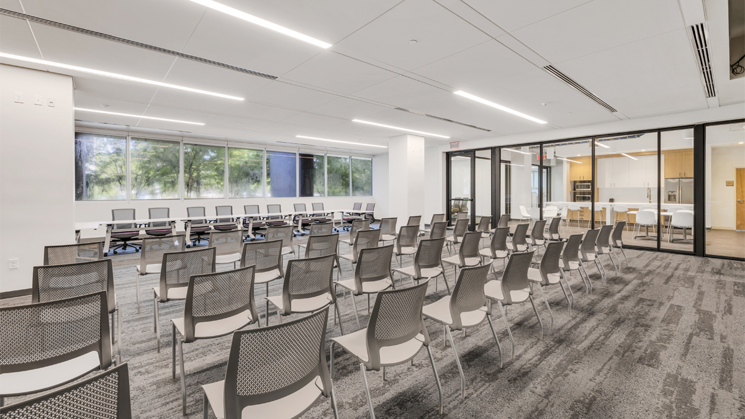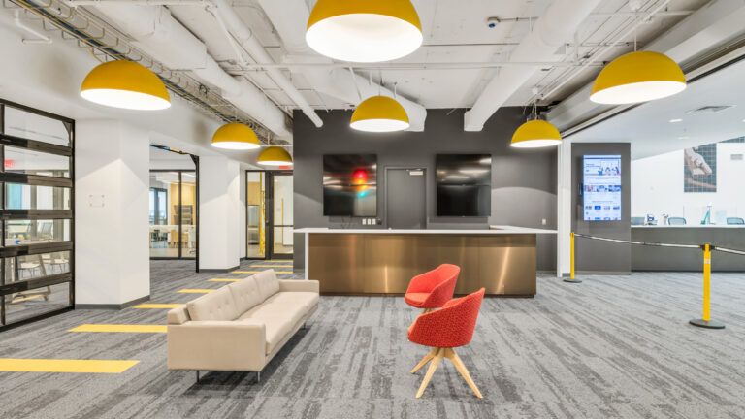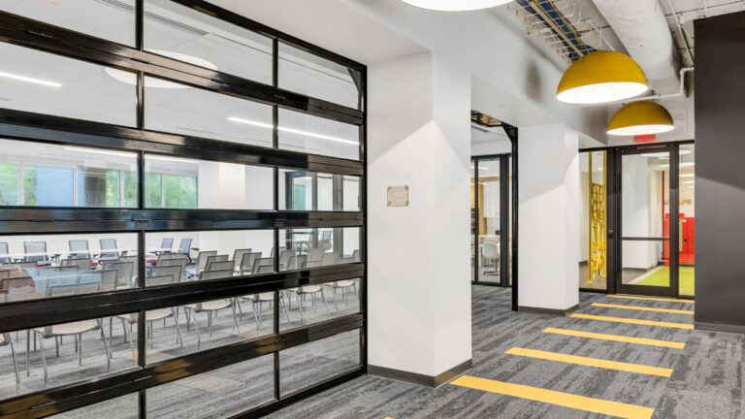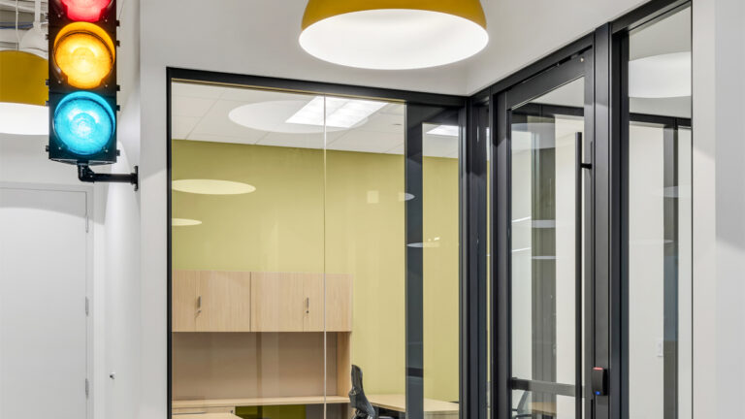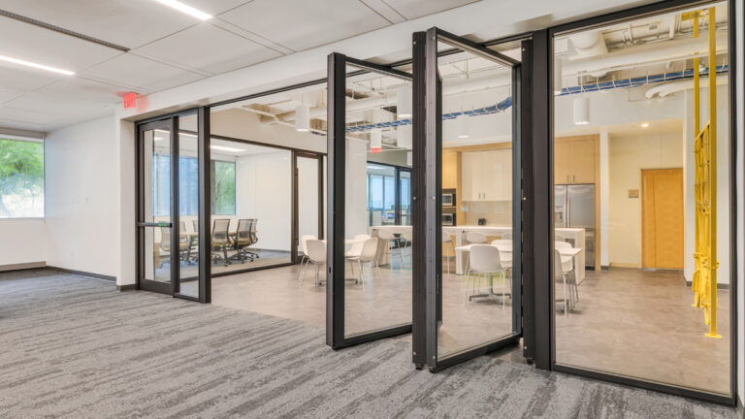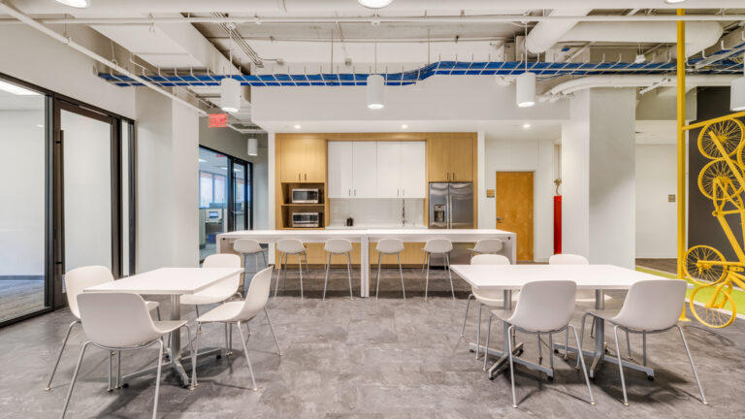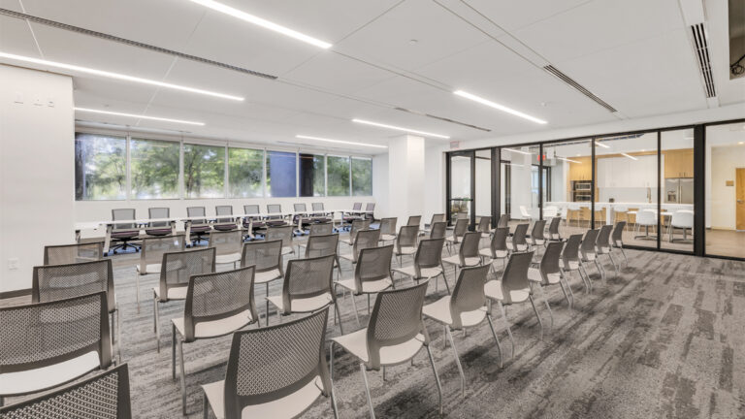The Broward County Government Center West building at One University Drive has been thoughtfully renovated and repurposed to house a range of public services aligned with the voter-approved 2018 Surtax MAP (Mobility Advancement Program) initiative. This transformative program, funded by a 30-year, one-cent sales tax on taxable purchases, is designed to enhance municipal community shuttles, expand transportation services, and improve accessible transit options for passengers with mobility challenges.
The MAP plan supports a wide range of improvements, including the development of a “smart” grid for traffic system management and signal synchronization, enhanced safety and availability for alternative modes of travel such as walking, biking, skating, and scooters, and significant economic growth projected to create 30,000 jobs over three decades.
Reflecting the core mission of MAP, we crafted an interior design theme that celebrates the vital role of public transportation for all users, with special attention to inclusivity and accessibility. The center’s atmosphere is bright and welcoming, featuring pops of vivid color throughout fixtures and furnishings that inspire energy and optimism.
The design incorporates playful, transportation-inspired decorative elements such as bicycle-themed screen walls, salvaged street manhole covers embedded in the flooring, ceiling-recessed garage doors, vintage phone booths, crosswalk markings, and bicycle lane graphics in the café area. These details creatively evoke the urban transit experience and reinforce the program’s mission.
A large meeting room equipped with folding glass walls offers multipurpose flexibility, allowing for various furniture configurations and storage solutions. State-of-the-art audiovisual technology supports streaming capabilities for board meetings and public presentations. Additionally, two virtual reality stations provide immersive experiences to educate and engage visitors about the diverse modes of transportation available through the MAP program. Glass partitions throughout the facility maximize natural light and transparency, fostering an open and collaborative environment.
