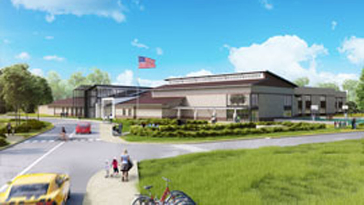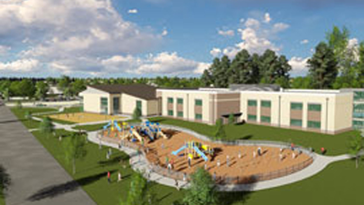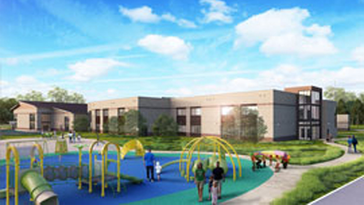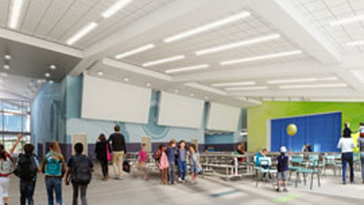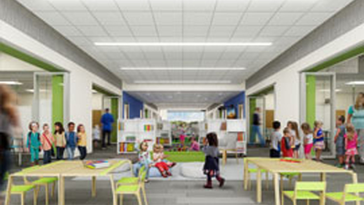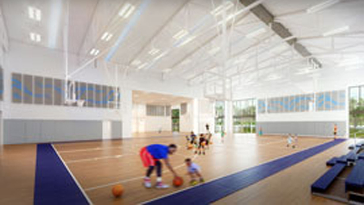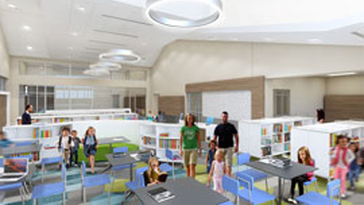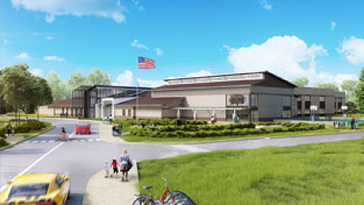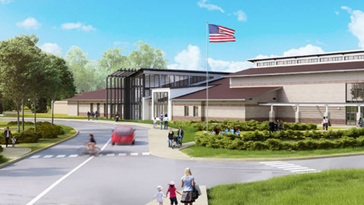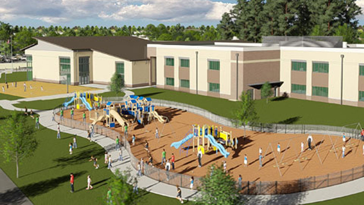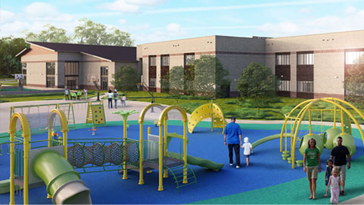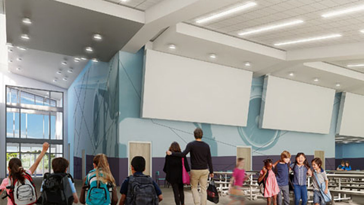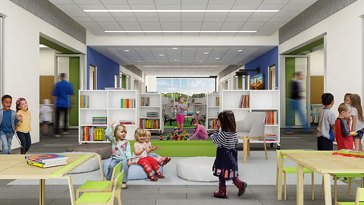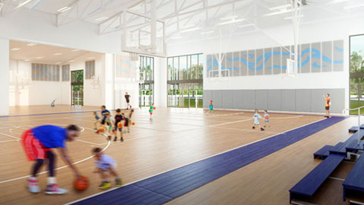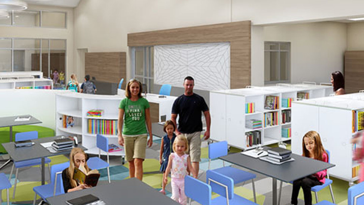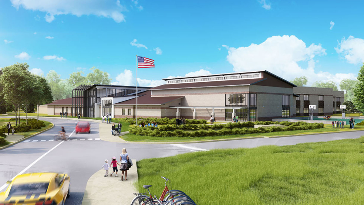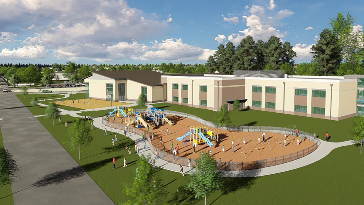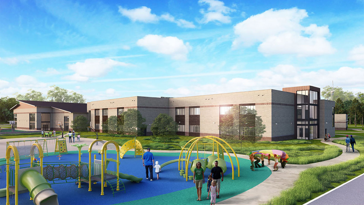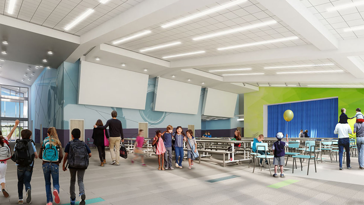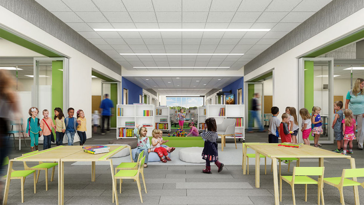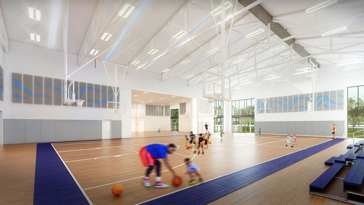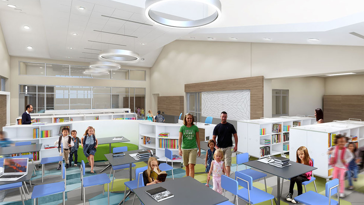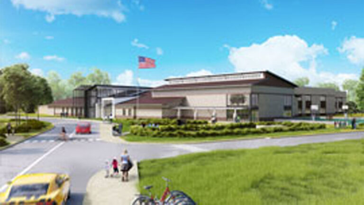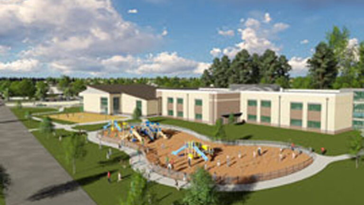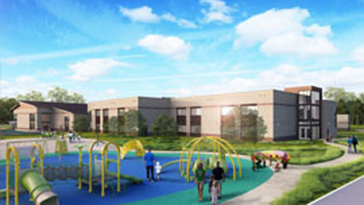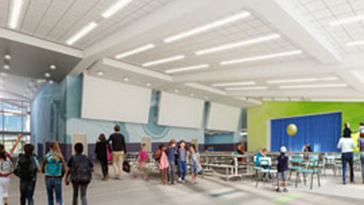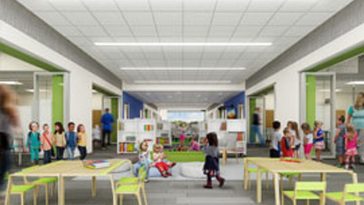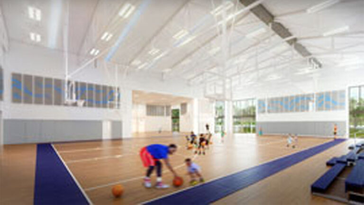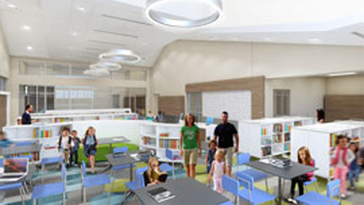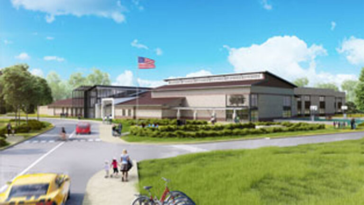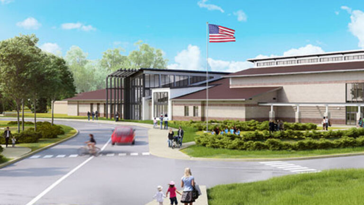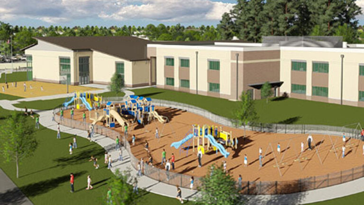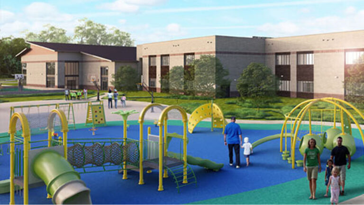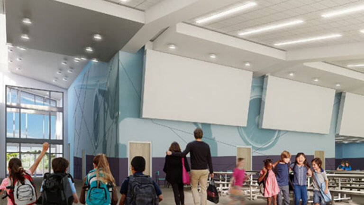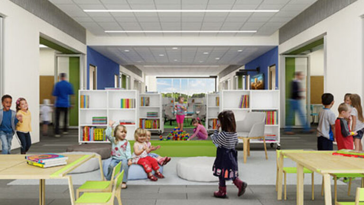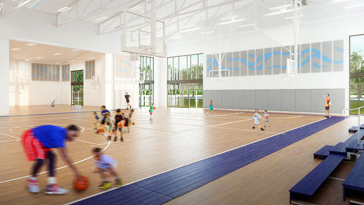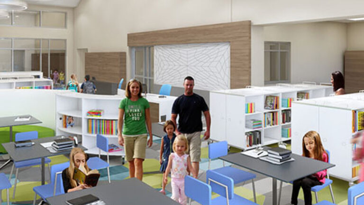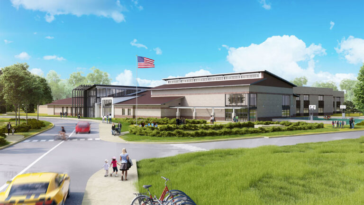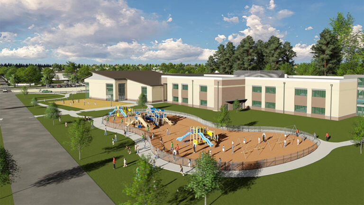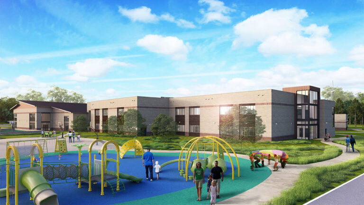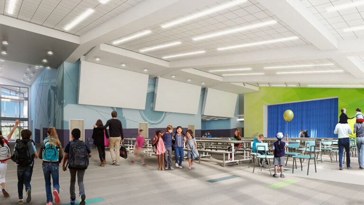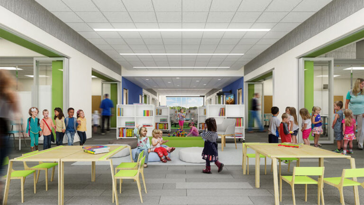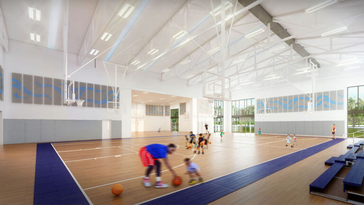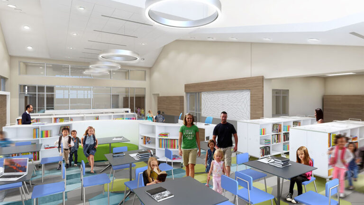“While originally programmed to serve 490 students based on the installation supported enrollment, the school currently/will serve 670 students. Our team was asked to adapt the approved building program of 105,549 GSF to accommodate the required 678 students and to incorporate the most current and forward thinking on 21st Century Learning educational design.
Working along with the USACE Design Center, DoDEA Headquarters and the CRSD Administration, we mentored, introduced, programmed, and designed the new schools within the intent of an adapted DoDEA 21st Century Learning specifications, including 21C curricular and educational objectives, evolving a new model. The resulting design maximizes the efficiency of space, through minimizing circulation areas, creating dual use functions for many spaces and creating shared neighborhoods. The two-story elementary wing is configured into four small learning communities (SLCs) with multiple points of access to enable sharing of resources and connection between the grade levels. Arranged around an exterior learning court, the single story middle school wing is a single larger neighborhood with access to academic support areas, the expanded exterior classroom and a central hub. The administration, information center, commons/dining/performance area, gymnasiums and specials areas are at the north side of the facility for ease of public and shared access/use. Energy and natural resource conservation measures have been maximized in the design, and the project is targeting a LEED for Schools Silver certification.”
