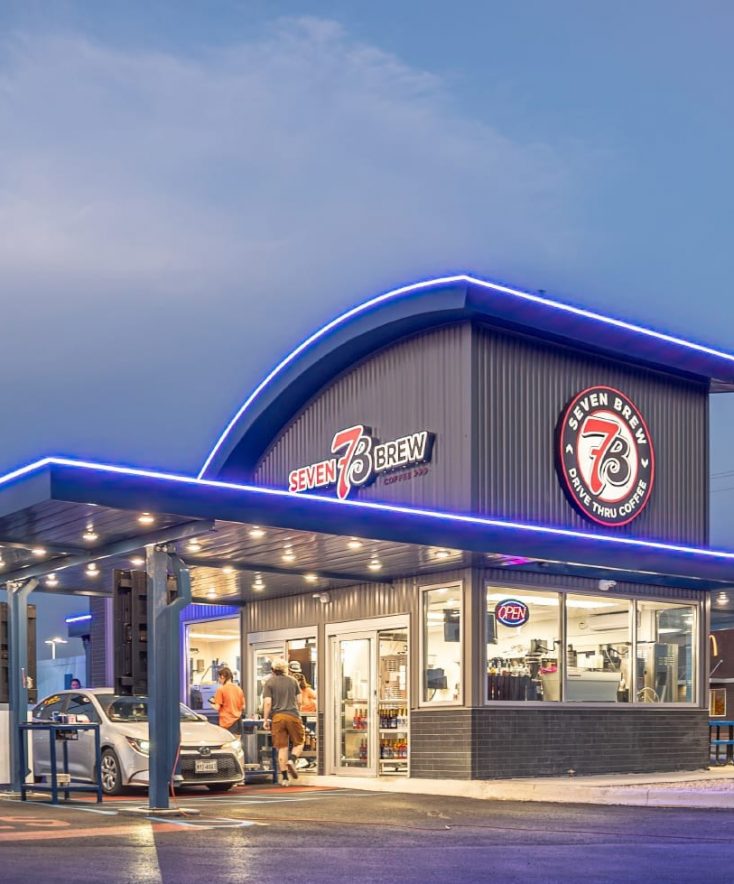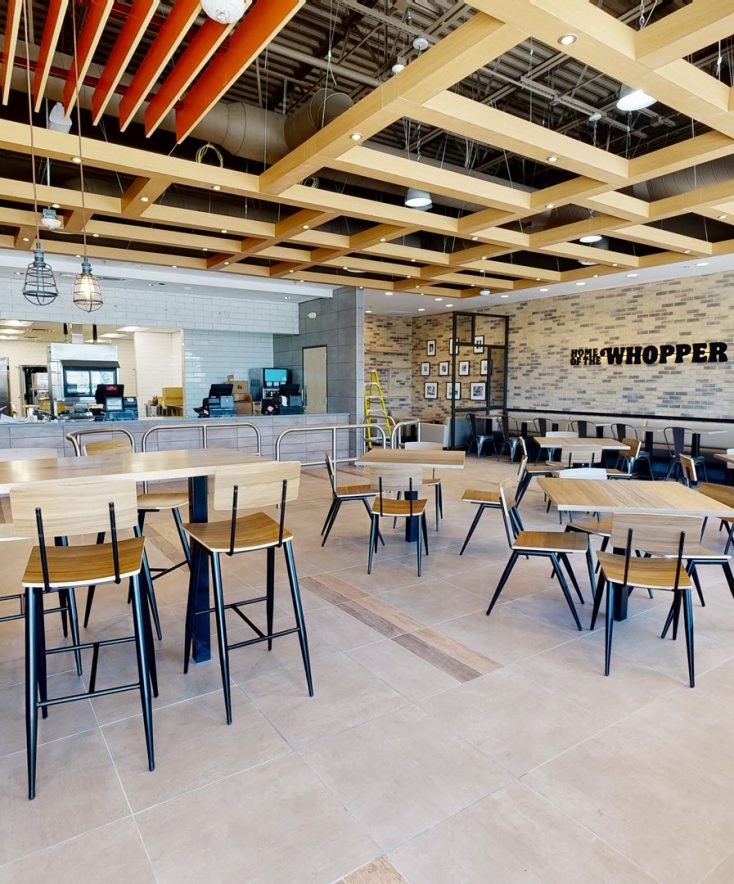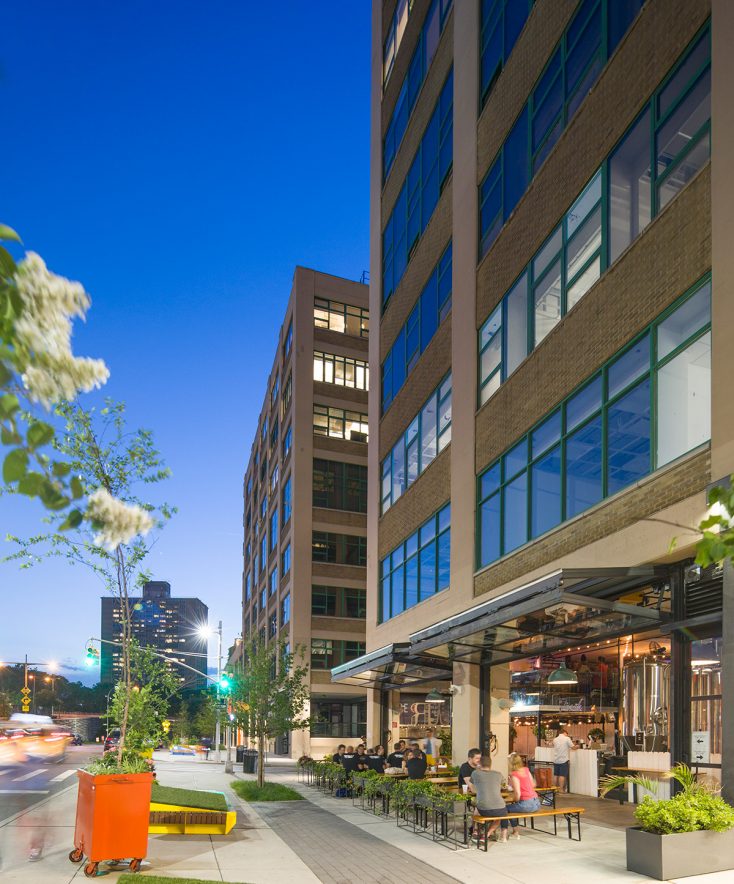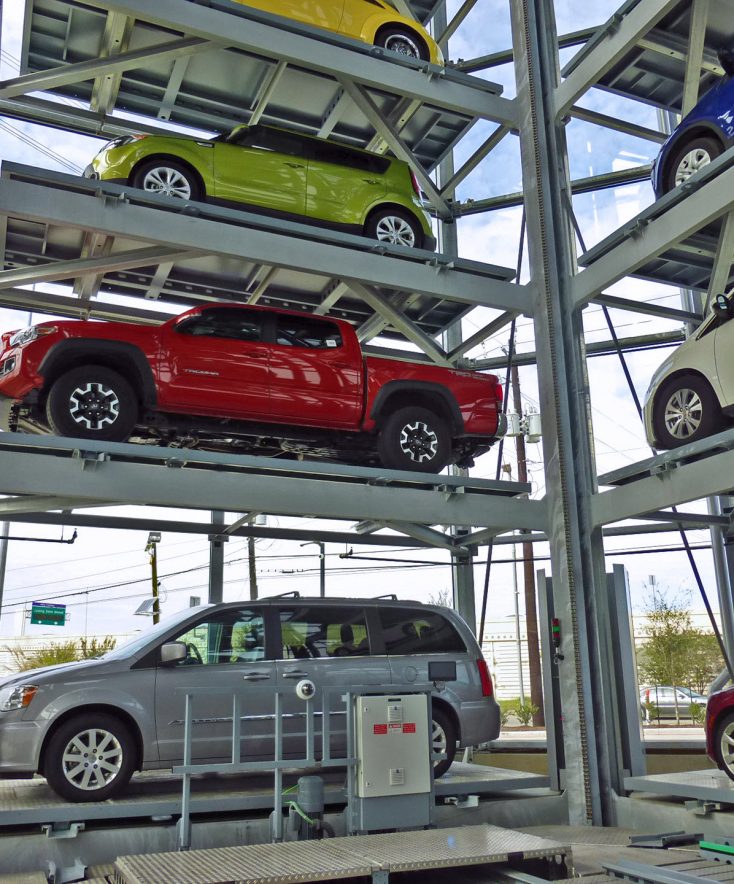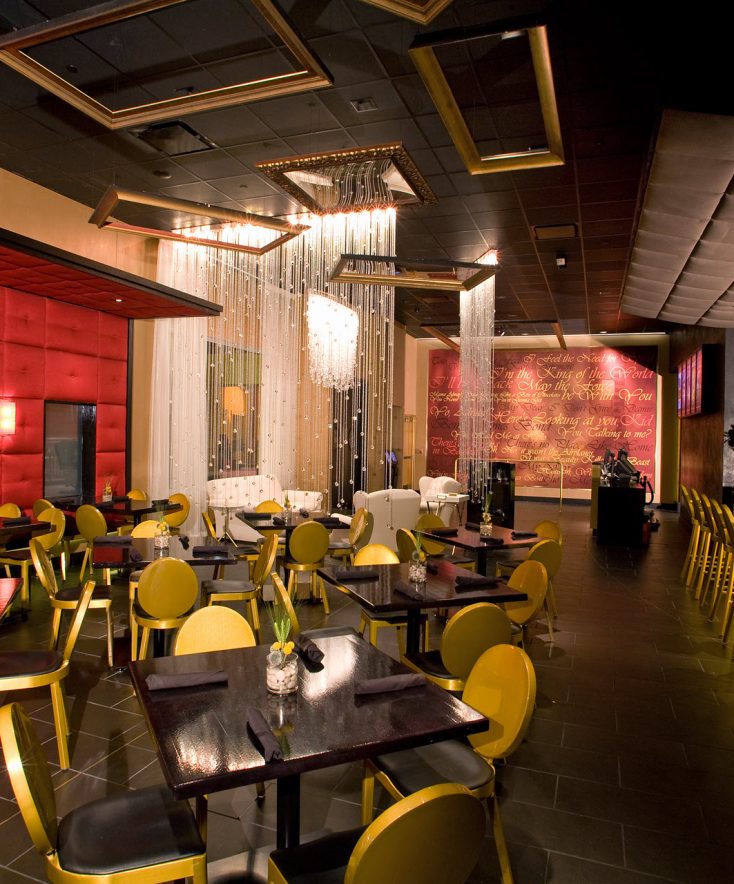Stratus stands out by delivering cutting-edge architecture, engineering, and consulting services tailored to businesses seeking efficiency, innovation, and sustainability. Whether designing corporate offices, mixed-use developments, or commercial complexes, Stratus brings a holistic approach to every project. We offer turnkey architecture, civil, MEP, and structural services—providing clients and developers with a one-call solution to streamline the design and permitting process. Our integrated approach ensures that design solutions are not only functional but also aligned with the latest market trends. Stratus excels in creating environments that drive productivity, enhance user experience, and deliver long-term value, helping businesses thrive in an ever-changing commercial landscape.
Corporate
Stratus offers corporate clients programming, planning, design, engineering, and construction services for a variety of design types including headquarter facilities, fulfilment centers, satellite offices, office expansions, conference rooms, and workspaces. Our corporate facilities offer employers and employees opportunities for growth, collaboration, and success through state-of-the-art building systems and evidence-based workplace strategies.
Mixed-Use
We design mixed-use developments to help communities respond to growing market demands for sustainable, accessible, and energized environments. These developments create an enhanced sense of community and encourage pedestrian and bike-friendly travel, among other benefits to residents, workers, and visitors.
Retail
From planning and design to construction and beyond, our team of experts at Stratus handles every aspect of your retail space. We have a proven track record of creating dynamic and functional environments that cater to the needs of both businesses and consumers Our projects encompass a variety of uses, blending multiple typologies, amenities, recreational components, landscape, parking, and both public and private elements.
By integrating cutting-edge design solutions and innovative planning strategies, we ensure that each development is not only aesthetically pleasing but also highly efficient and sustainable. With Stratus, you can expect exceptional retail environments that drive economic growth and enhance community engagement, providing a seamless blend of practicality and creativity.
Hospitality & Entertainment
At Stratus, we understand the challenges of designing and developing a hospitality project. We offer a collaborative, multi-disciplinary team of experts encompassing urban planning, architecture, and interior design skills. We are passionate about bringing your vision to life with unparalleled expertise and commitment. Trust Stratus to be your partner in transforming ideas into extraordinary destinations.
Residential
Stratus is committed to the success of the communities we serve, designing, building, and providing engineering services to residential environments that celebrate their surroundings while creating inviting, livable spaces for the people who inhabit them. With more than 20 million square feet of residential development experience, our portfolio spans affordable, market-rate, and luxury housing; communal and student housing; assisted and senior living facilities; garden apartments; townhomes; lofts; and low-, mid-, and high-rise multi-family buildings.
We deliver thoughtful, site-responsive designs that often integrate multiple residential typologies with amenities, recreational components, green spaces, and commercial uses. Many of our projects involve complex site conditions and require collaboration with diverse stakeholders, community members, and public agencies—ensuring each project is well-integrated and responsive to community needs
