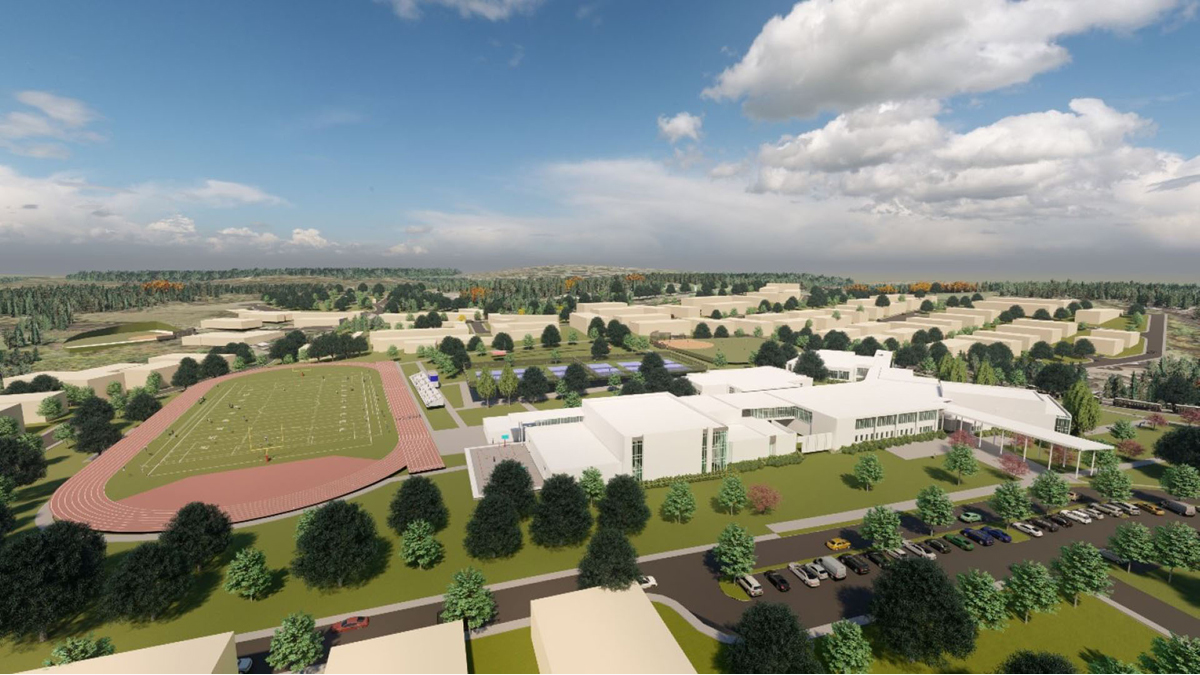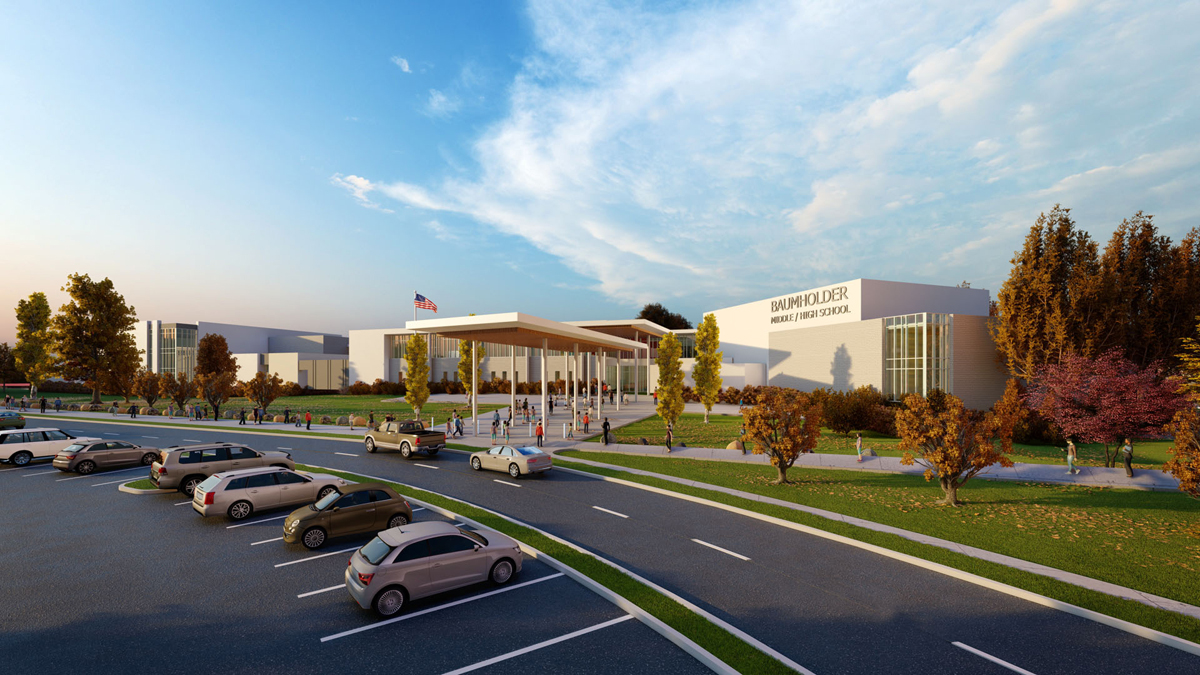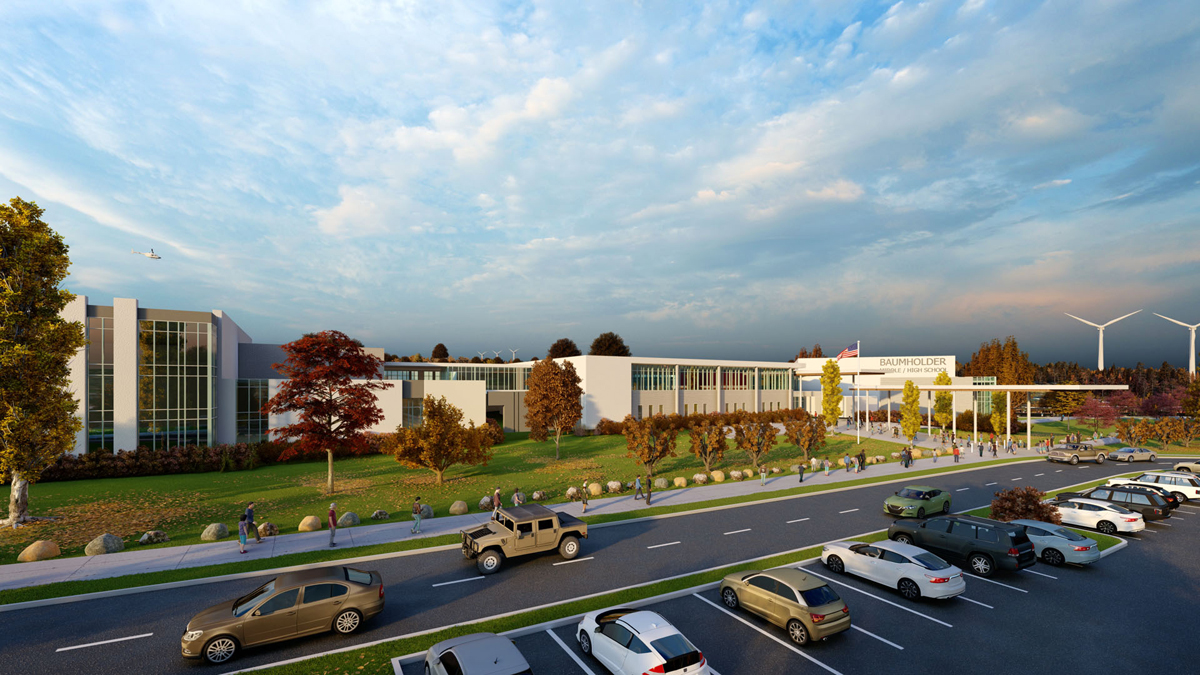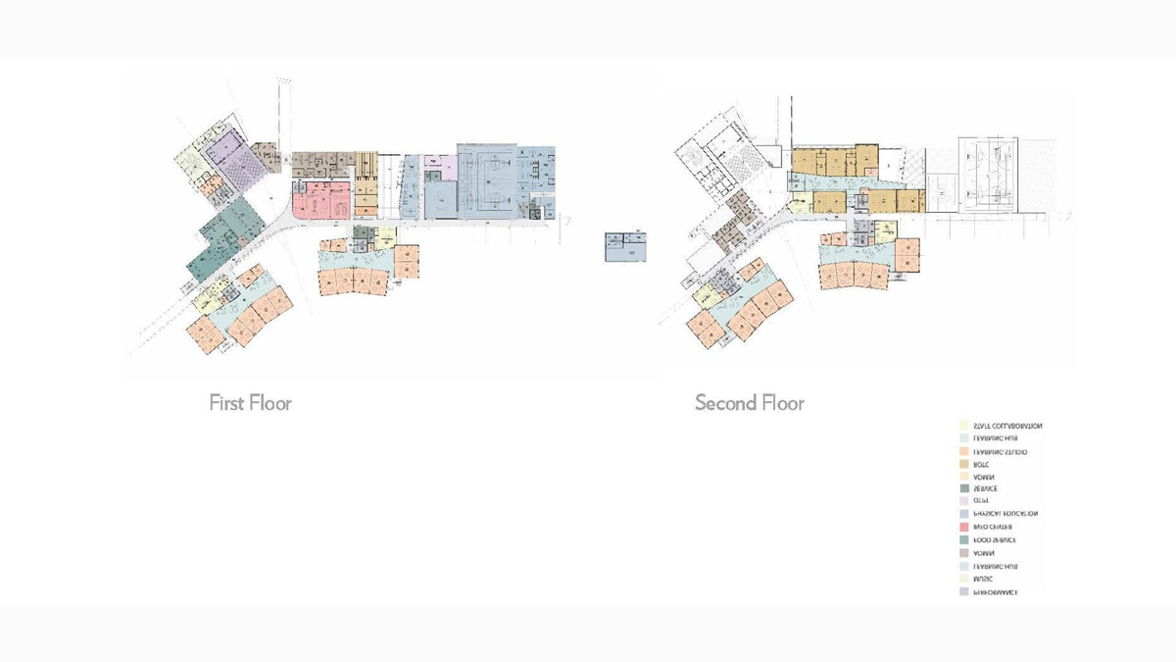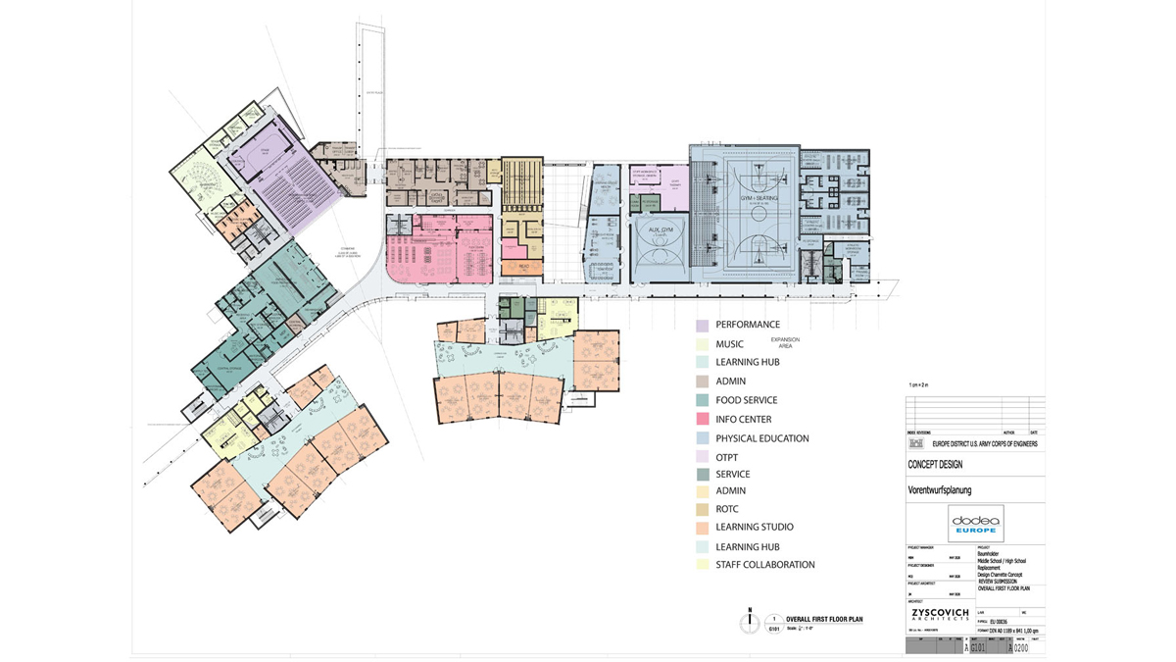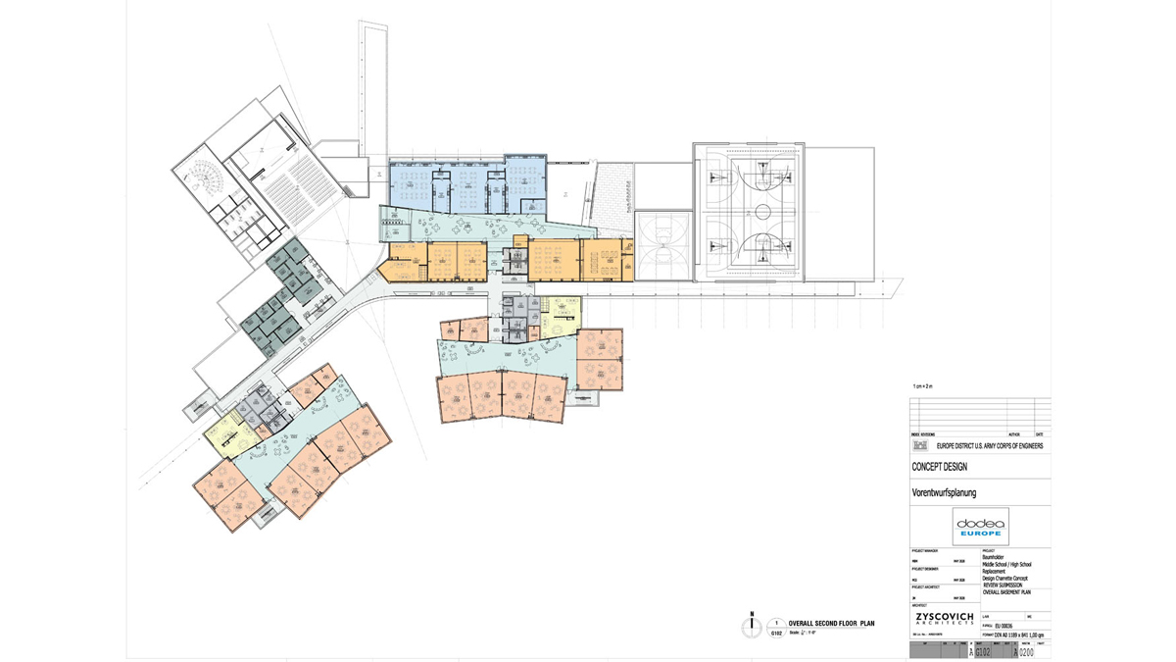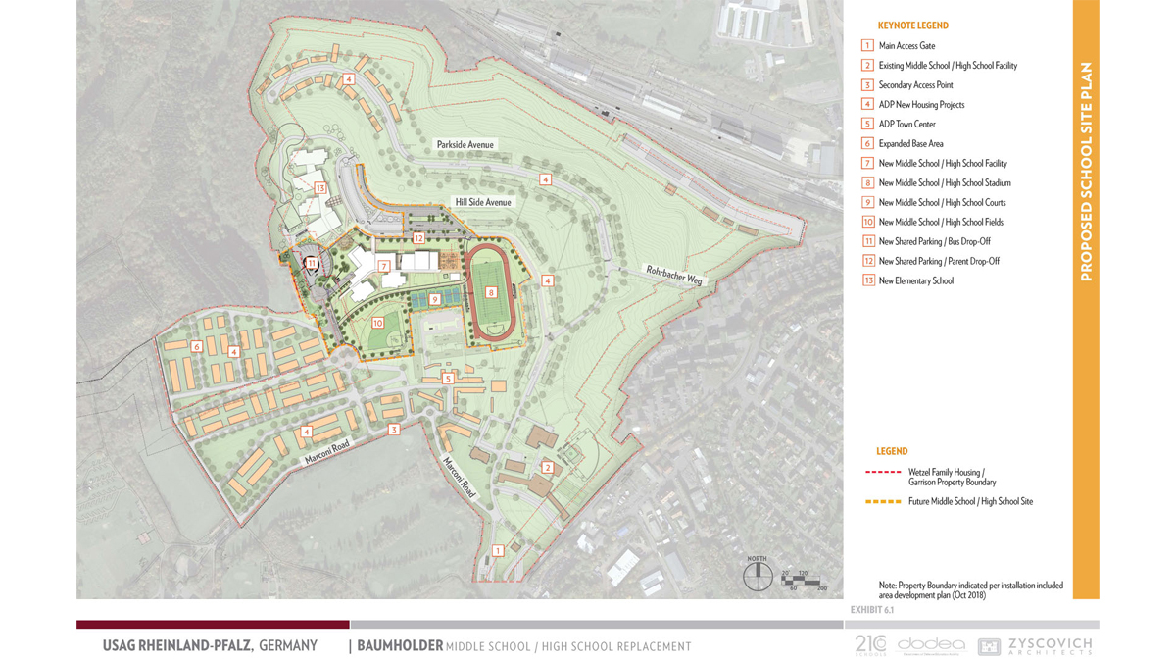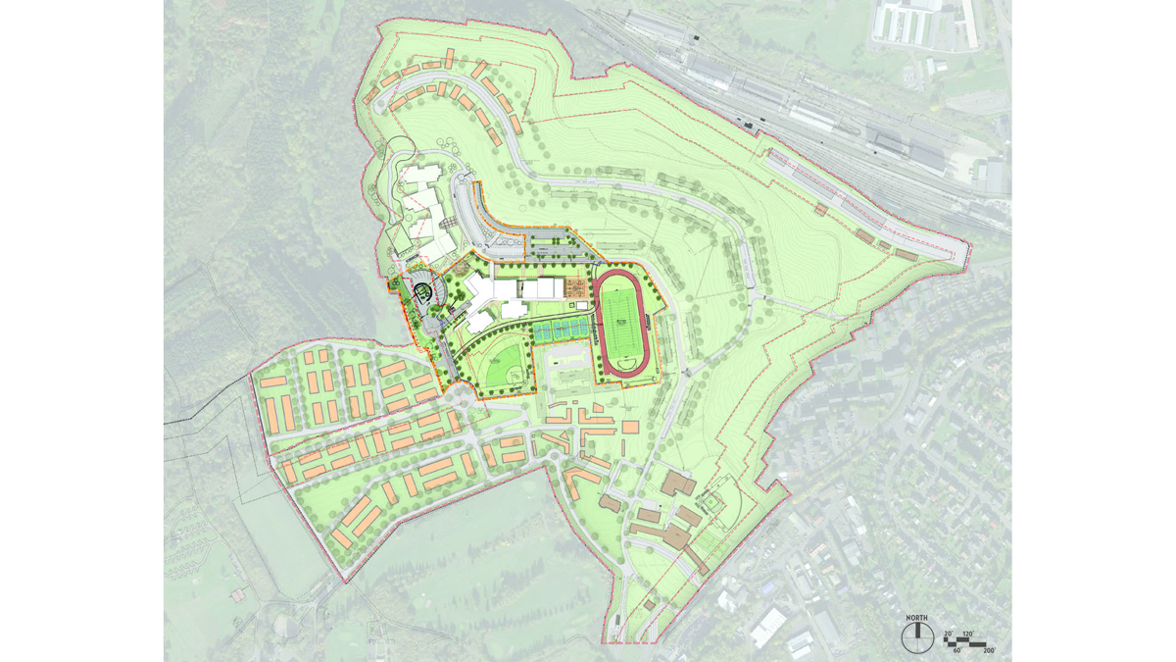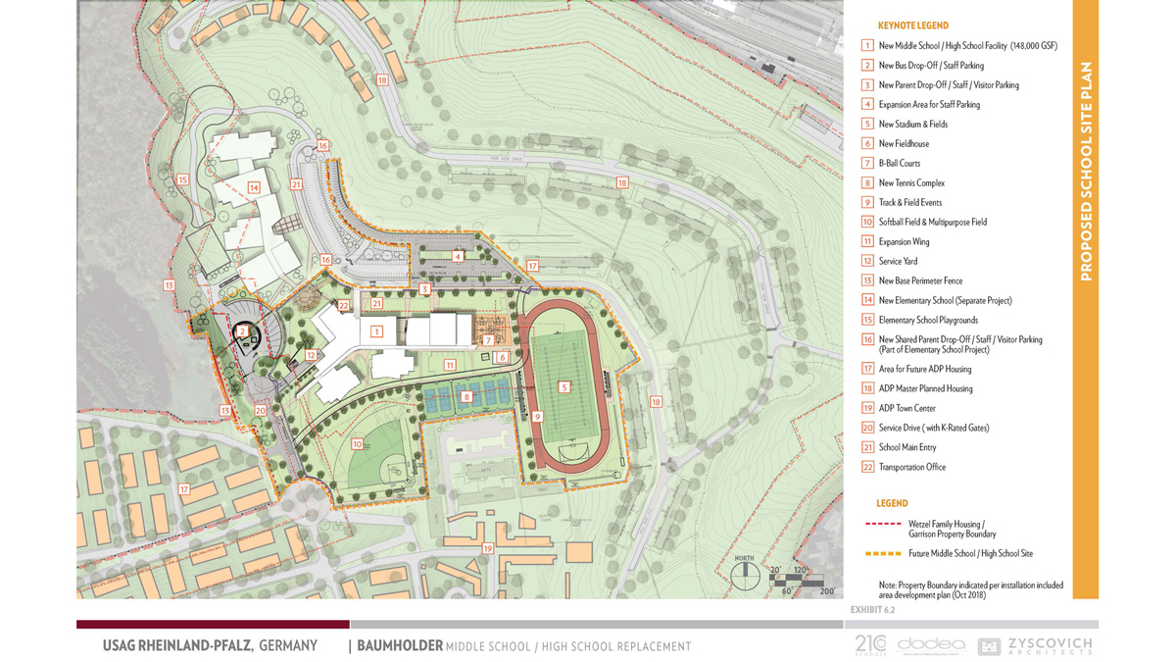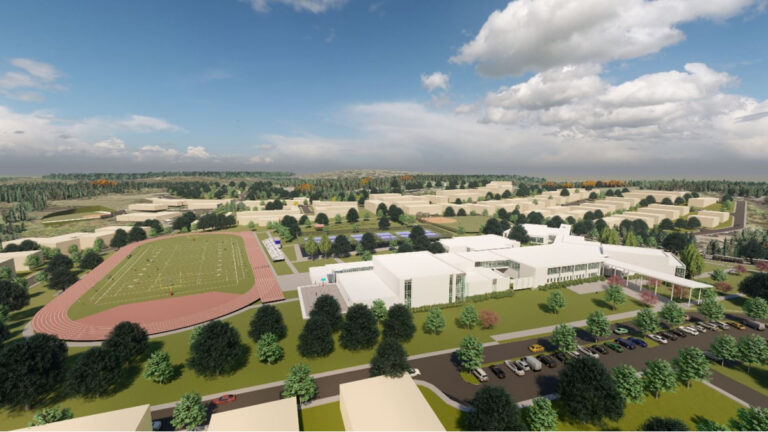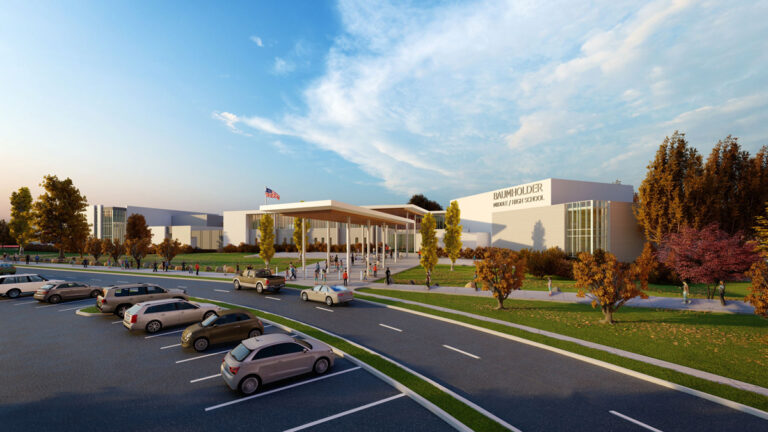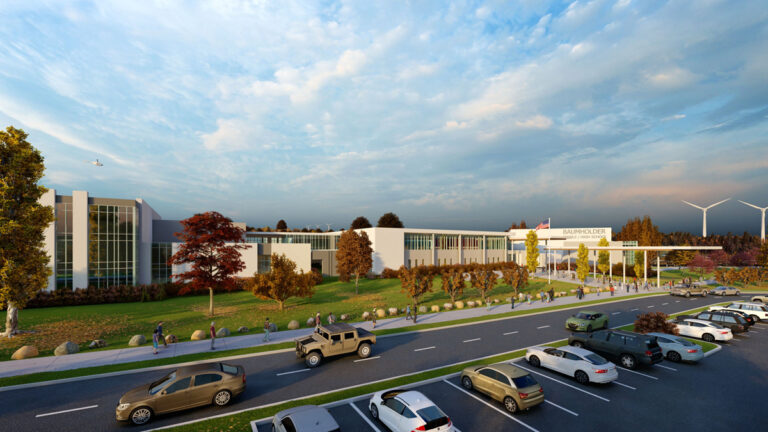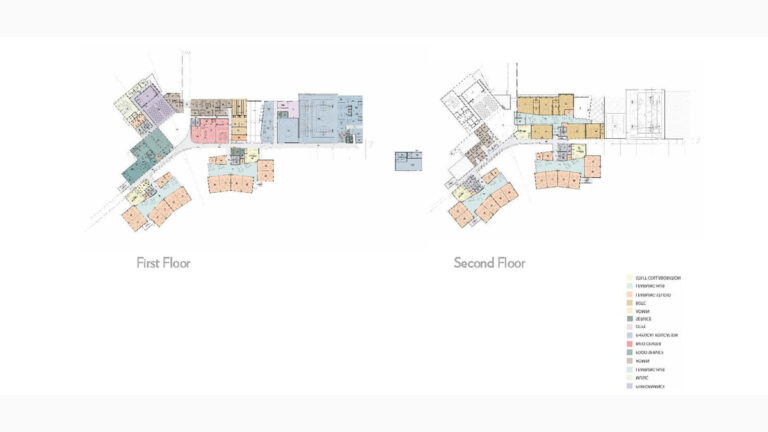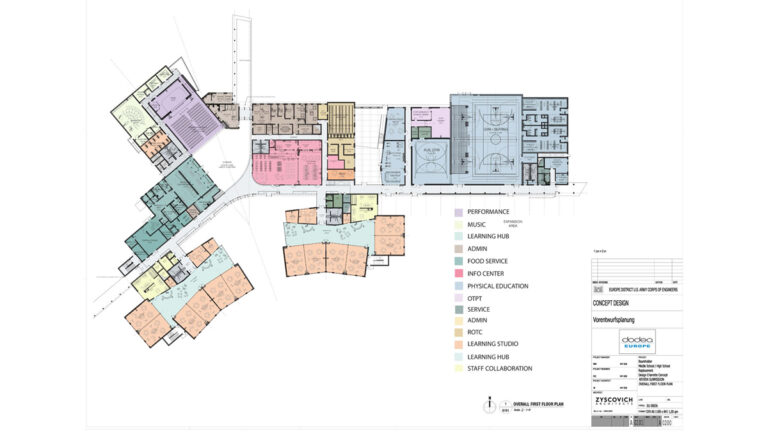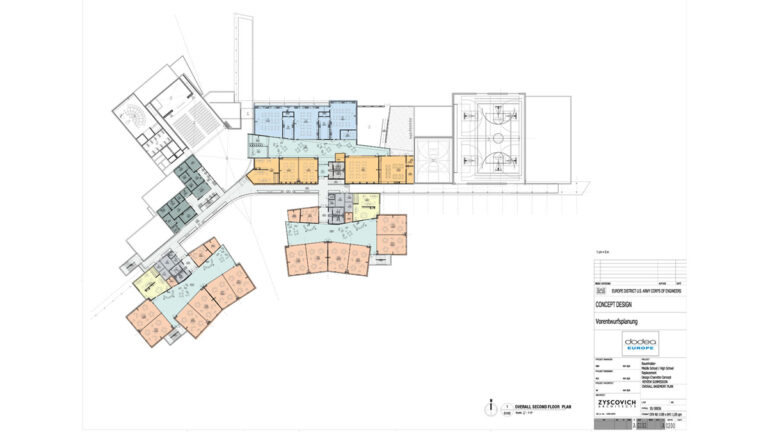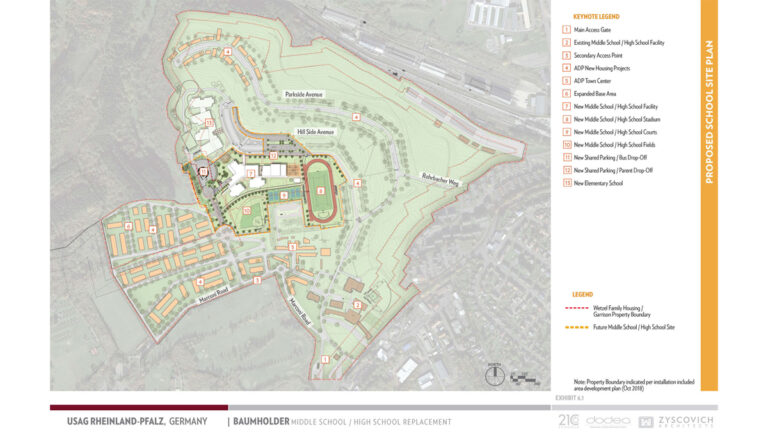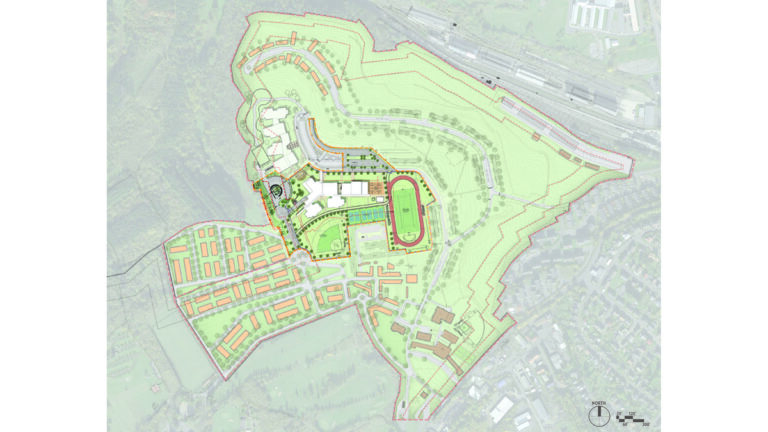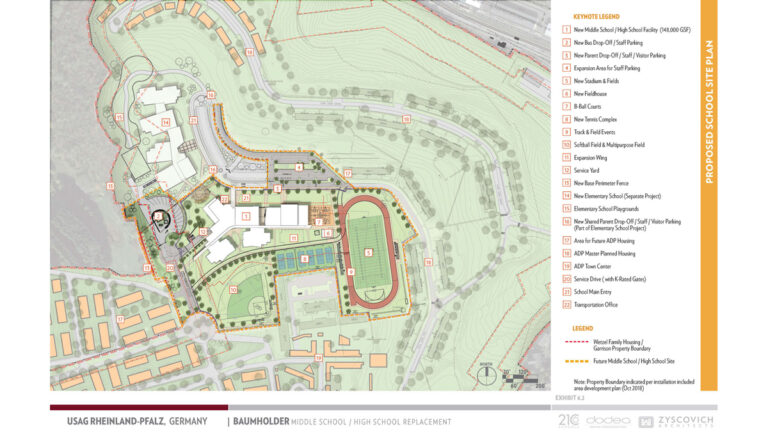Our team was commissioned to provide architectural services for designing a new middle-high school to replace the existing Baumholder Middle-High School with one that is consistent with the Department of Defense Education Activity (DoDEA) 21st Century Education Facilities Specifications. The new single building facility’s design incorporates the latest thinking and development of 21st-century learning environments and curriculum advancement. The project includes learning neighborhoods, studios, and hubs, staff collaboration areas, a student commons, physical education areas with a gymnasium, an information center, a cafeteria with foodservice and kitchen areas, supply areas, specialist rooms, a performance space, music rooms, art rooms, learning impaired rooms, teacher workrooms, counseling areas, storage, administrative offices, and other required areas for a fully functioning facility. The project also includes related infrastructure such as parking areas, mechanical rooms, delivery areas, storage, and lighting, as well as site improvements such as athletic fields, bus, and parent drop off areas, signage, parking, secure perimeter, landscaping, covered walkways, exterior lighting, and utilities. In addition to the existing proposed site, we reviewed and conducted an analysis to determine and propose alternate site options in coordination with the garrison to develop the best site option for the new school and coordination for the adjacent development of a new future elementary school. The planning and design were efforted through a parametric design process whereby all stakeholders participated in the real-time design, cost, and schedule analysis to achieve consensus on project design, budget, and schedule.
