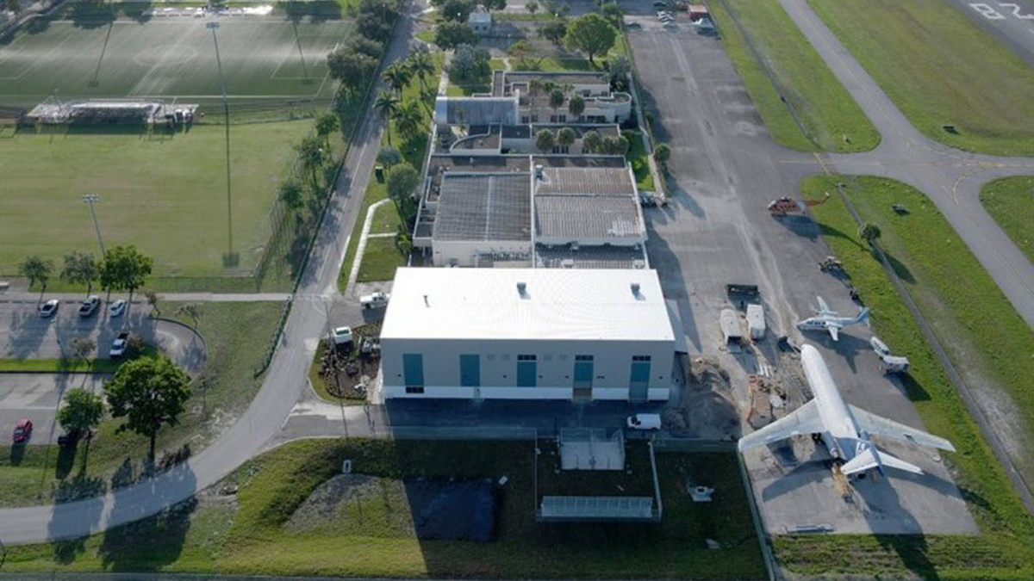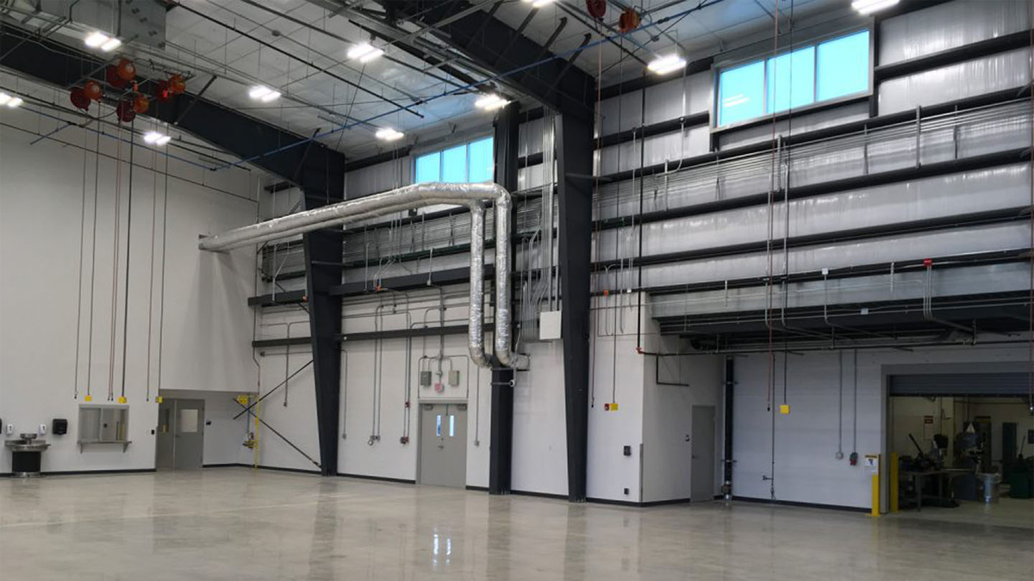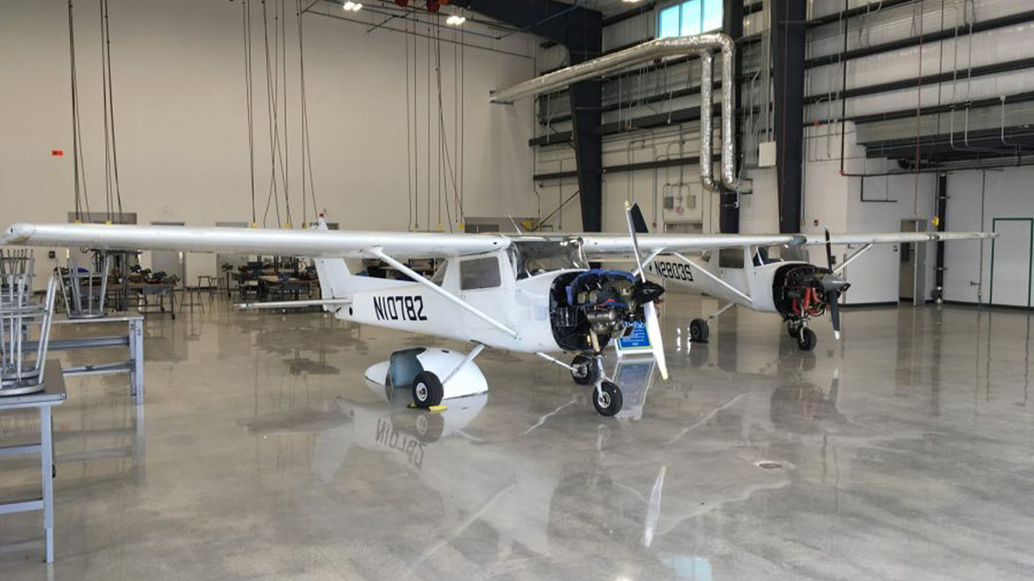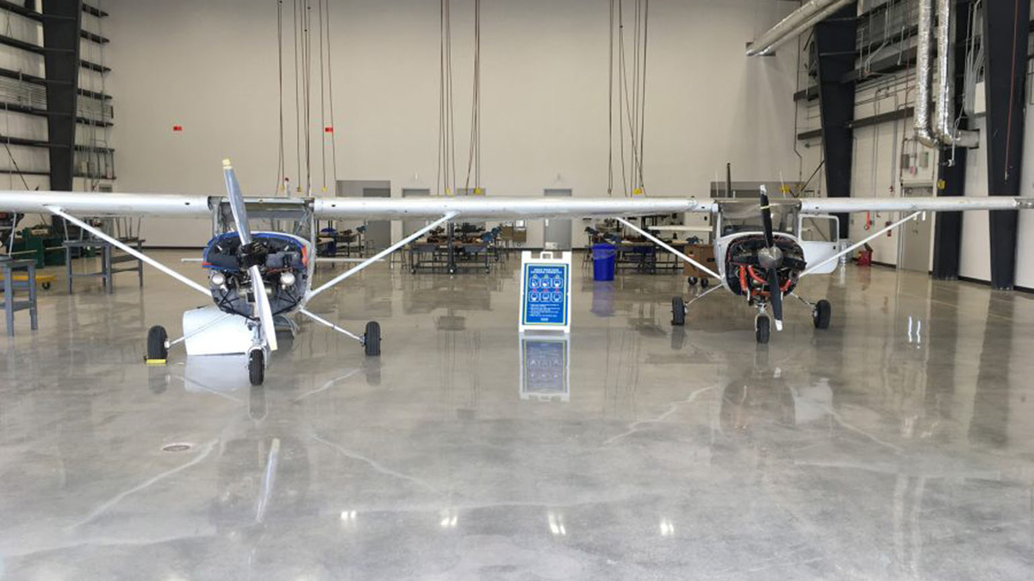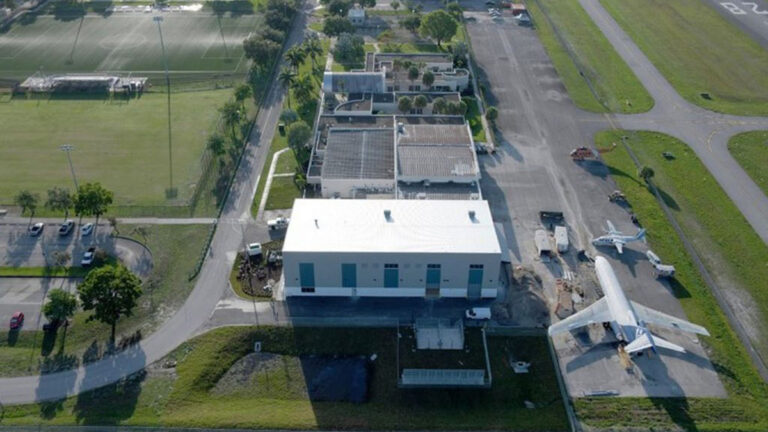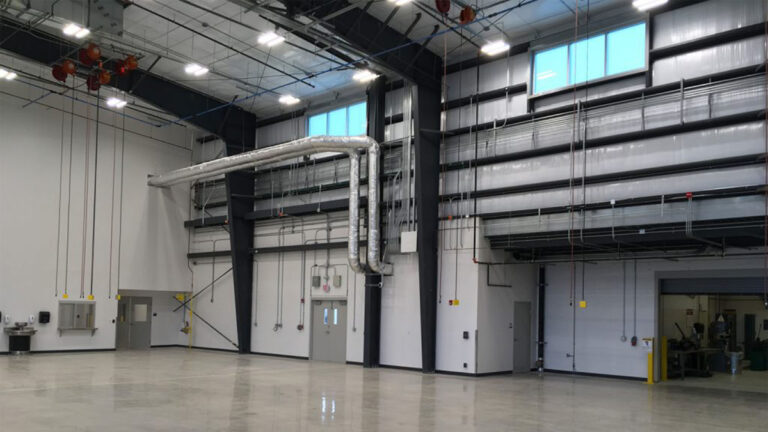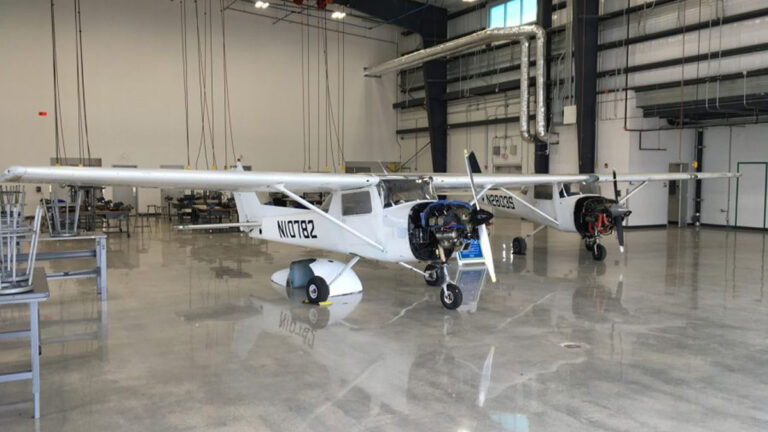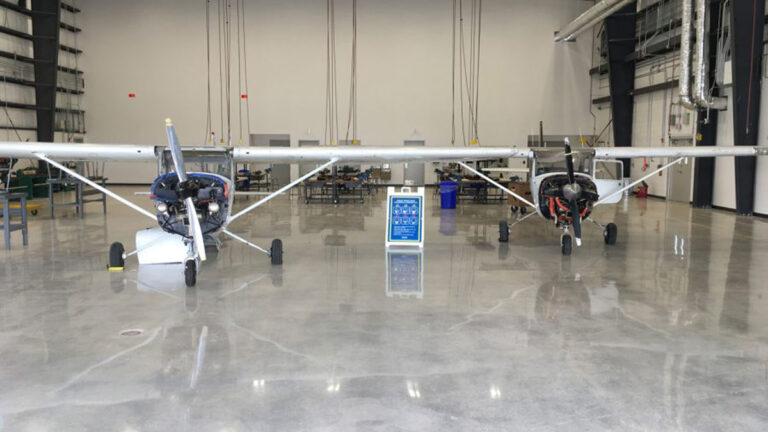The project consisted of creating a comprehensive Design Criteria Package for a hangar addition, site work, and minor renovations for the existing Broward College South Campus, Building 99. The double height, one-story addition included new program spaces for the aviation program totaling approximately 16,000 SF. The renovations to the existing building included minor modifications to the interior spaces to meet new program requirements, and a partial replacement of the mechanical, electrical, lighting, plumbing, and fire protection systems. The site utility work included a water main loop and sanitary sewer adjustments to accommodate the site improvements and building expansion. The adjustments to the utility franchises required coordinating with each utility franchise owner. At the location where the new addition meets the existing building, a “liner building” between the addition and the existing building was designed to bridge the different roof heights to allow for positive drainage away from the new addition and existing building.
