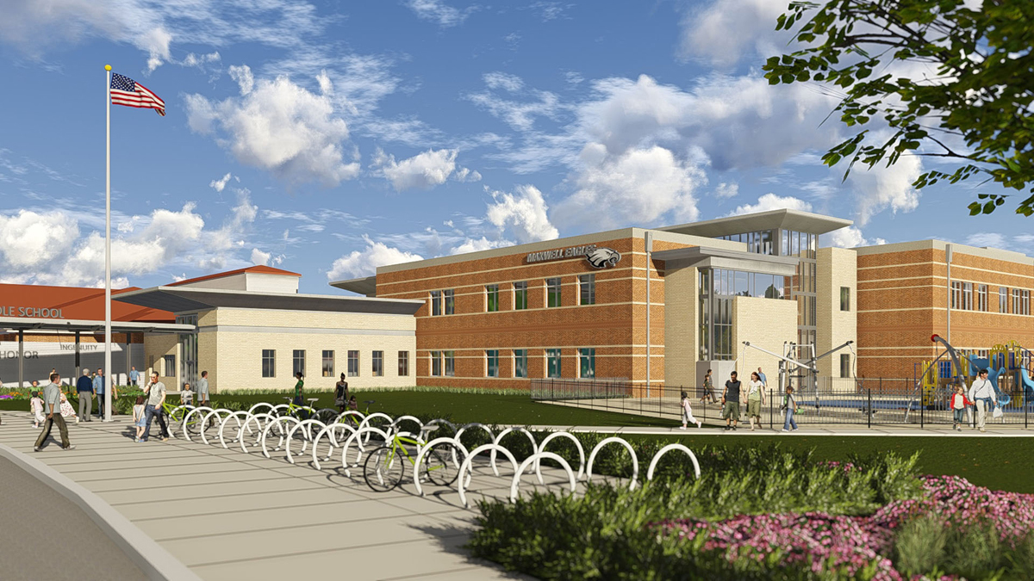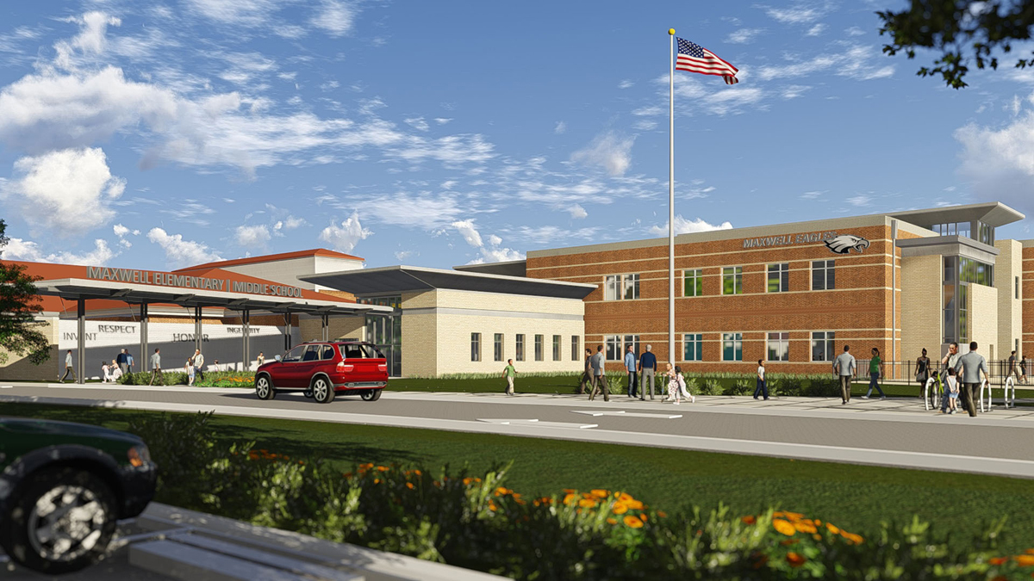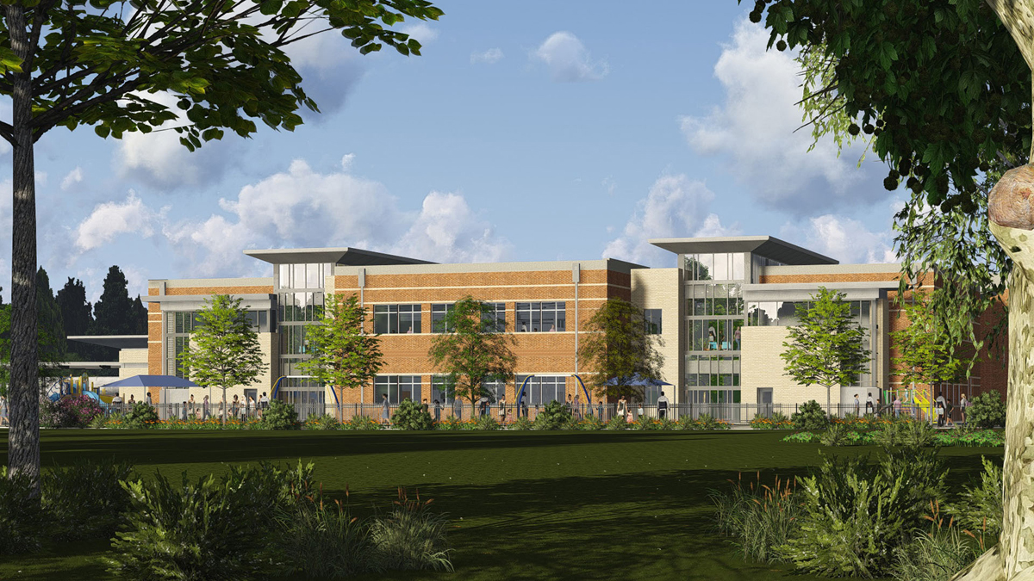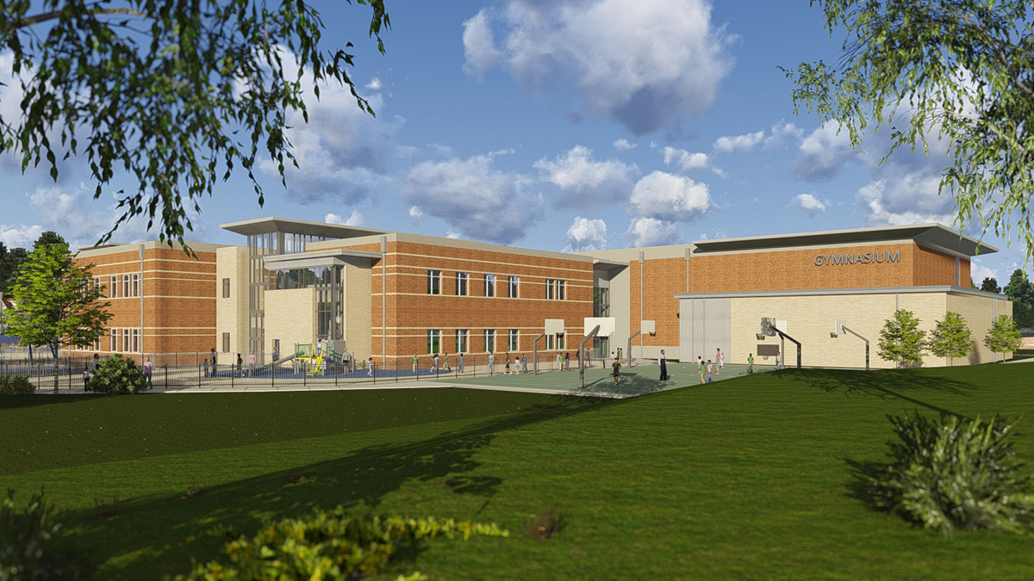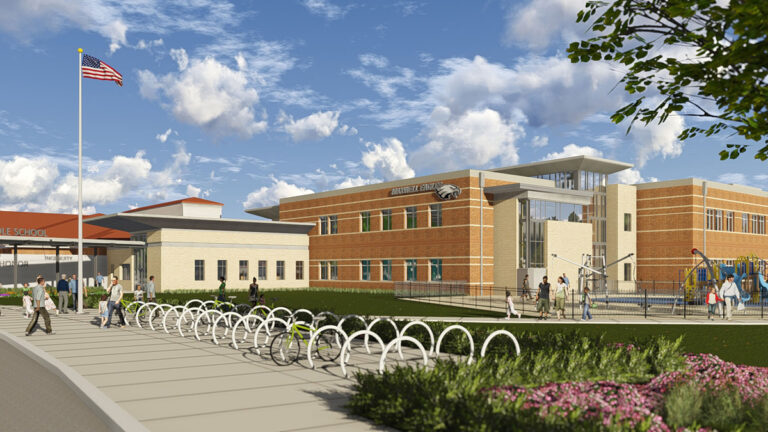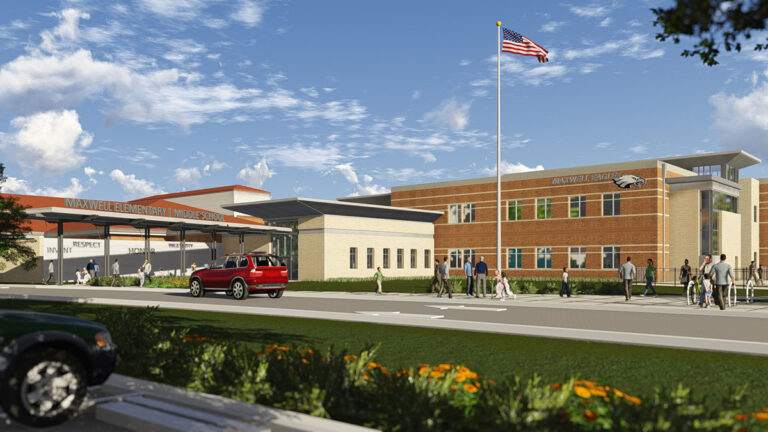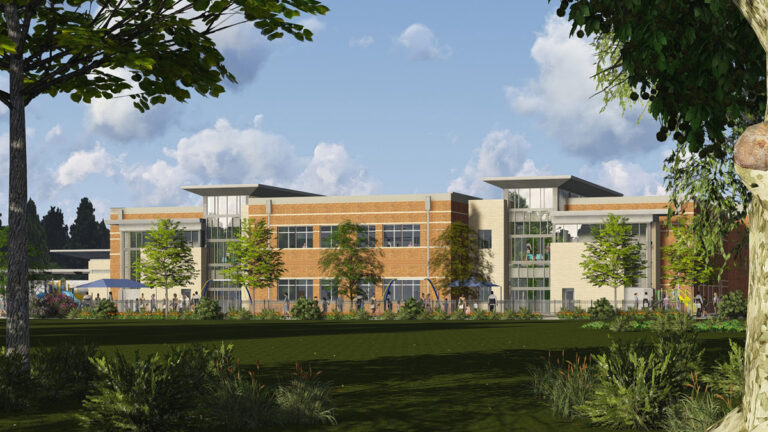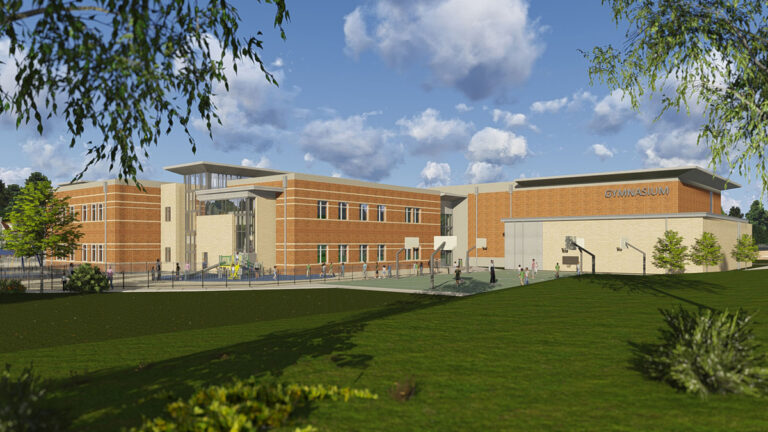Our team worked with USACE to provide A/E professional planning, design and facilities criteria development services. The MAXWELL ES/MS School project under that contract consists of a two-story partial replacement/renovation completed in multiple integrated phases on a continuously operating campus to reduce overall project costs and impact to users, providing educational services for military dependents living in permanent housing on Maxwell Air Force Base. The newly shaped facility includes a career technical education lab, gym (safe room), science labs, art room, music suite, performance space, food service / dining area, administration suite, guidance counseling, special education, and health services areas. Site improvements include new parking, driveway, signage, fencing, paving, landscaping, covered walkways, lighting, utilities and new playground areas. The project was designed to achieve USGBC LEED Silver Certification and complies with the applicable UFC AT/FP Blast Protection, and Low Impact Development Site Design (LIDD) standards. The gymnasium and support facilities meet construction requirements for FEMA Tornado Safe Rooms required by the State of Alabama.
