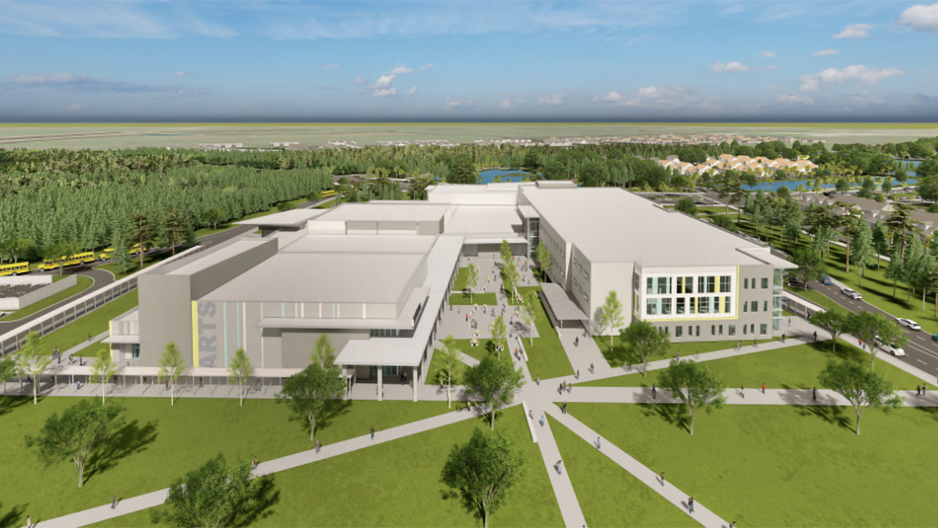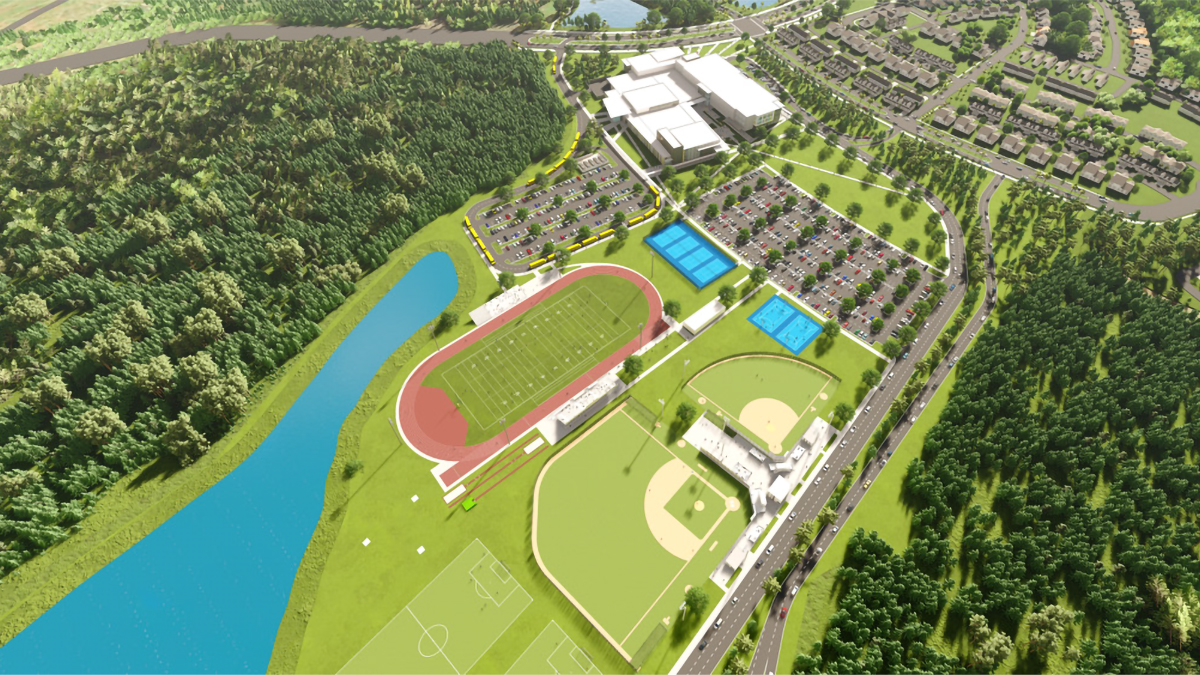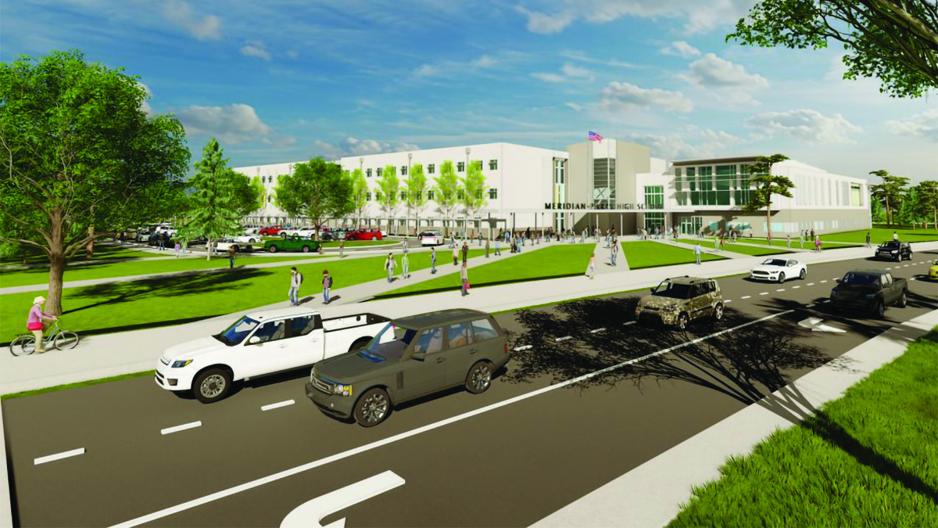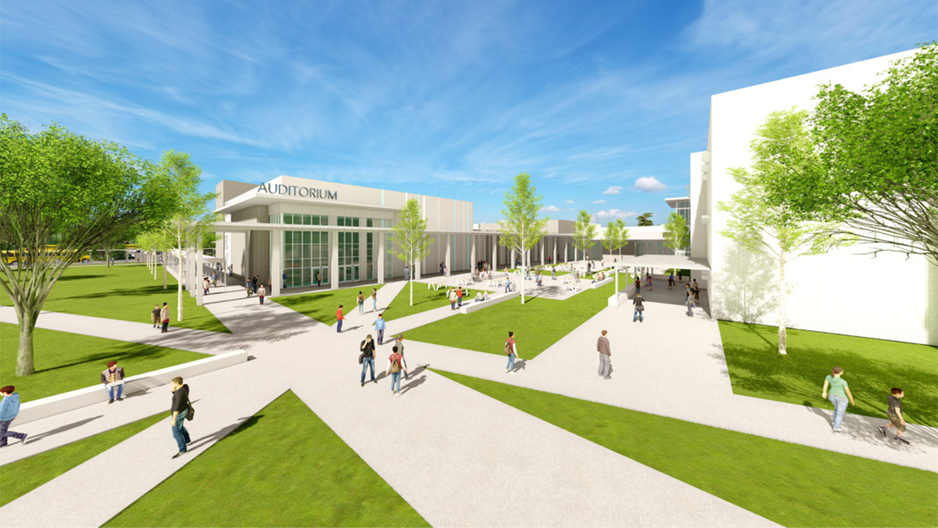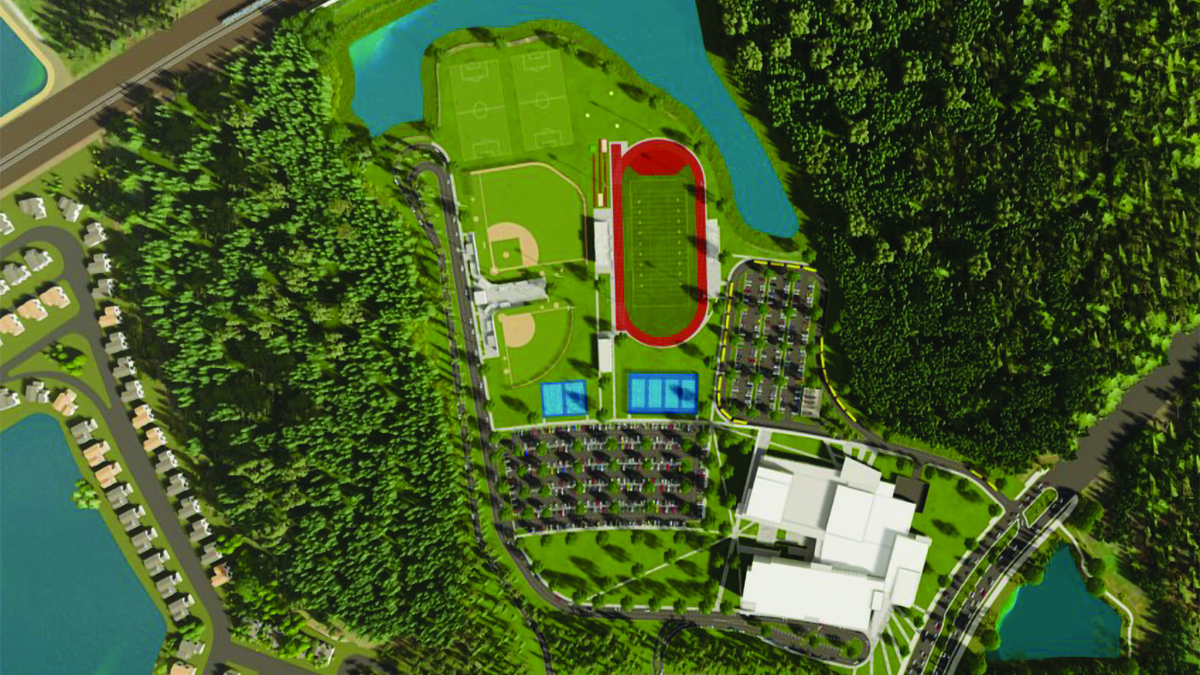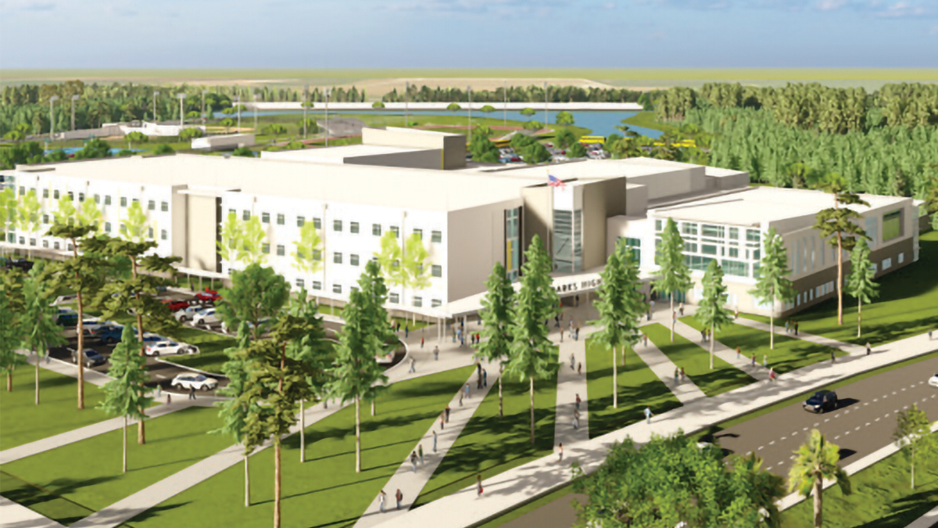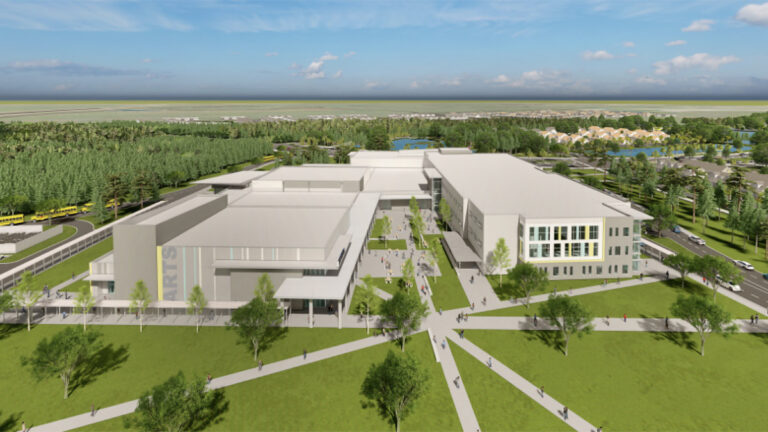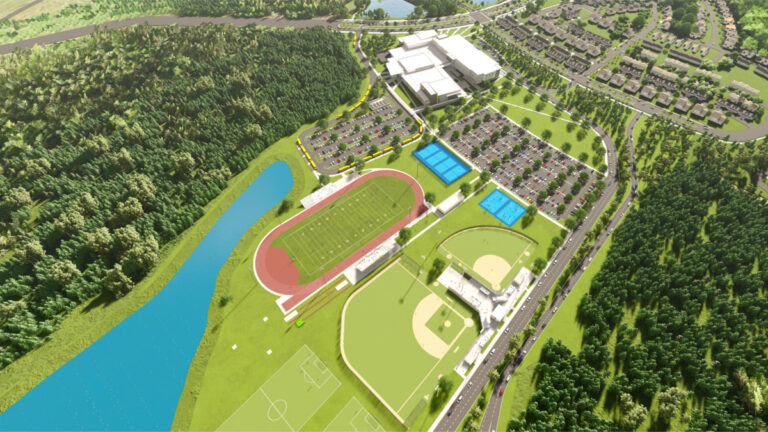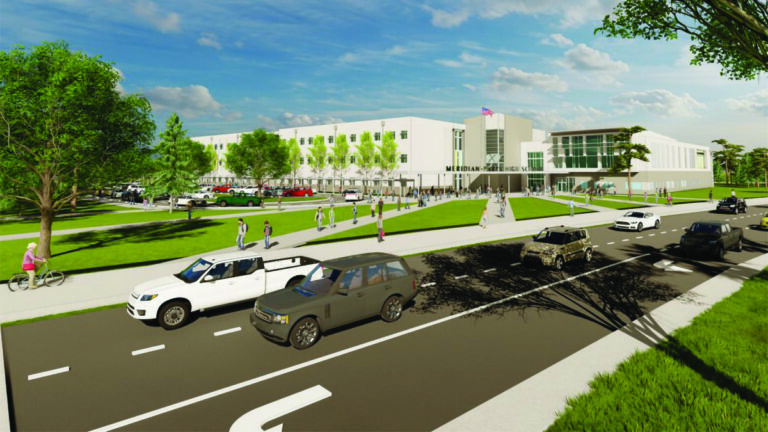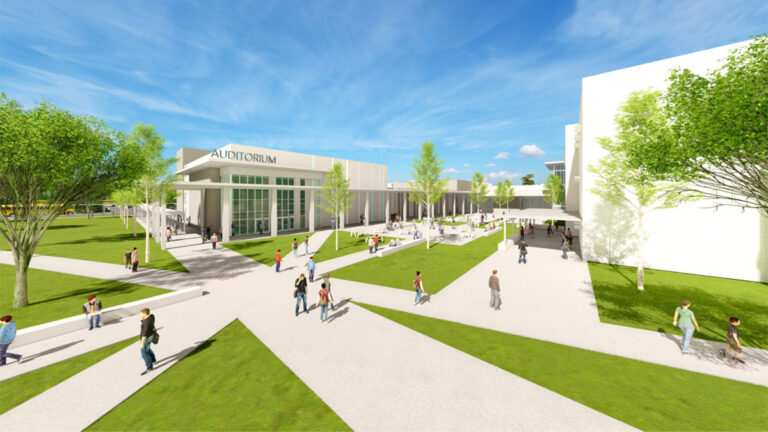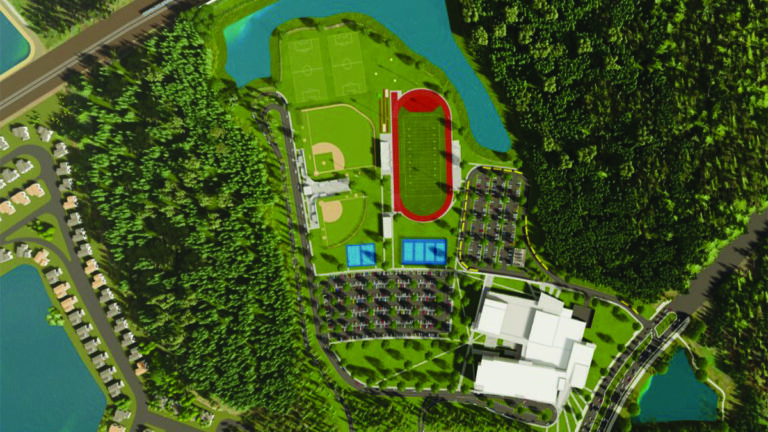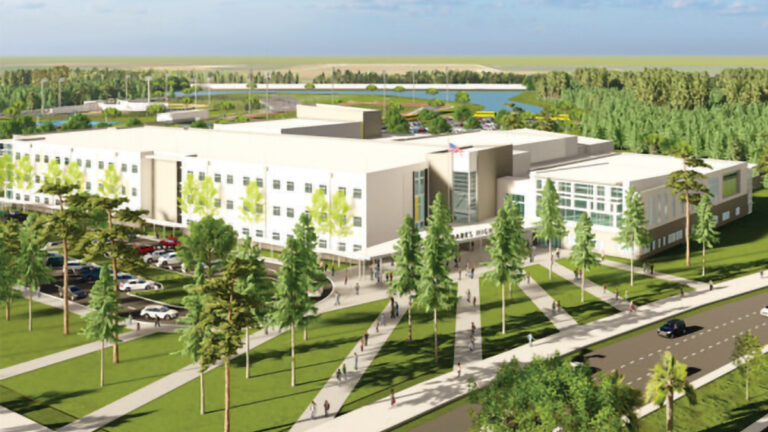A highly secure, single-building campus, to provide relief for approximately 3,000 high school students. This new, multi-story high school campus on a 61.5-acre site will provide a new relief High School for 9th-12th grade educational programs for approximately 3,000 students. The project included the design and construction of administrative, media center, kitchen / dining, EHPA gym, art and music labs, science labs, computer labs, multi-purpose labs, classrooms, hard courts, baseball field, softball field, track and field, football field, practice fields, covered walkways, expanded parking lot, enhanced classroom technology including new computers and interactive touch-screen panels, secure campus with one public entrance. Design also includes a 148,000 SF Courtyard area.
