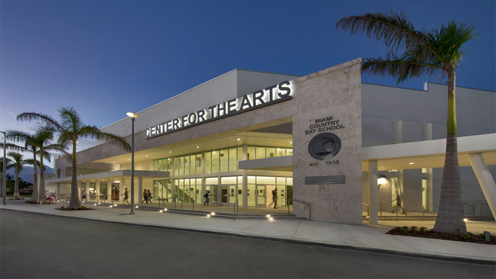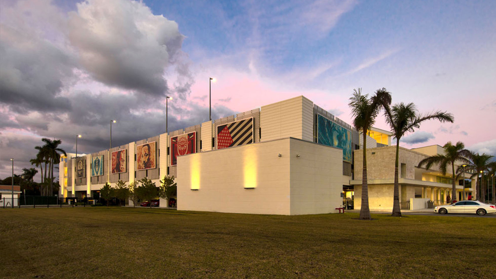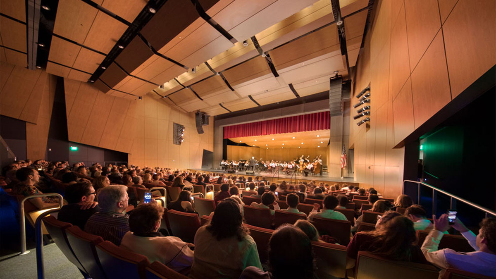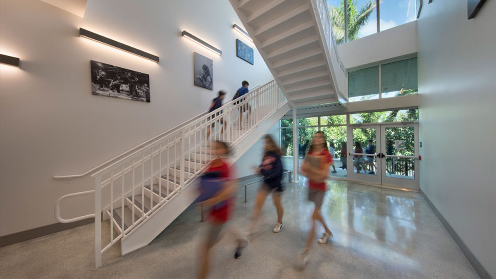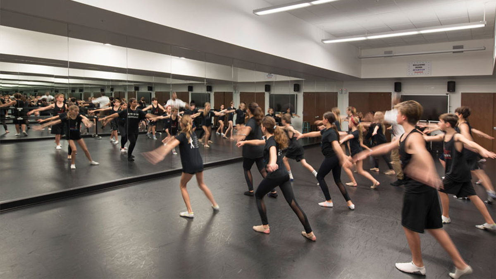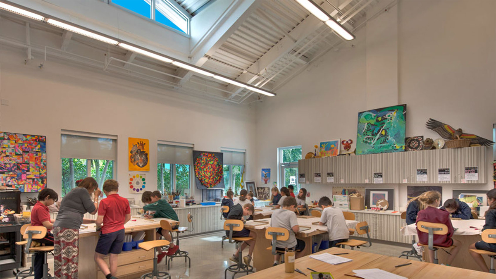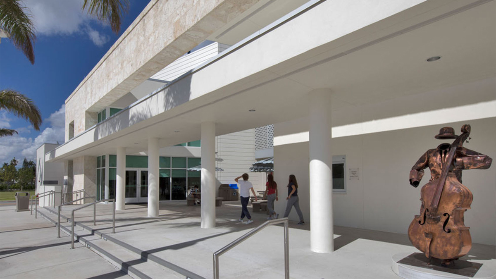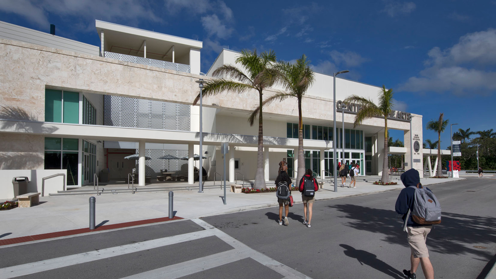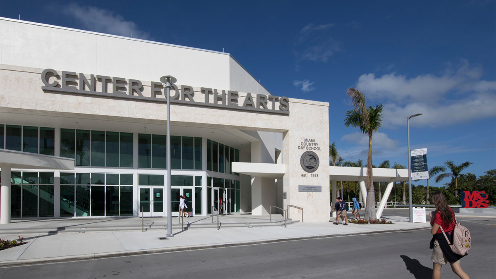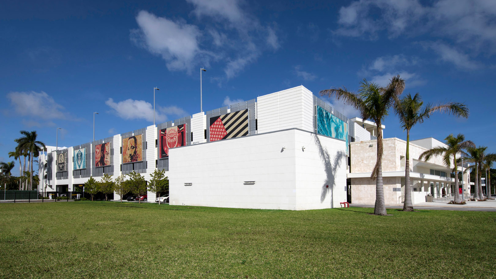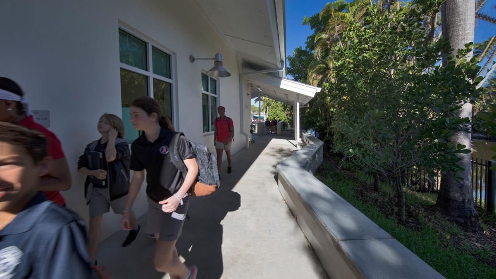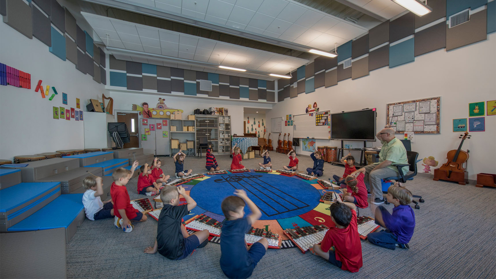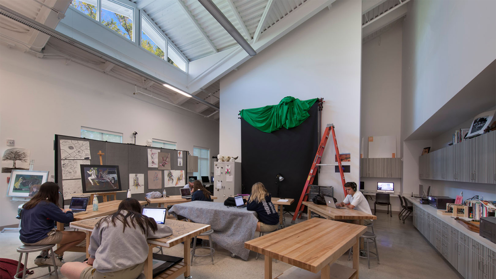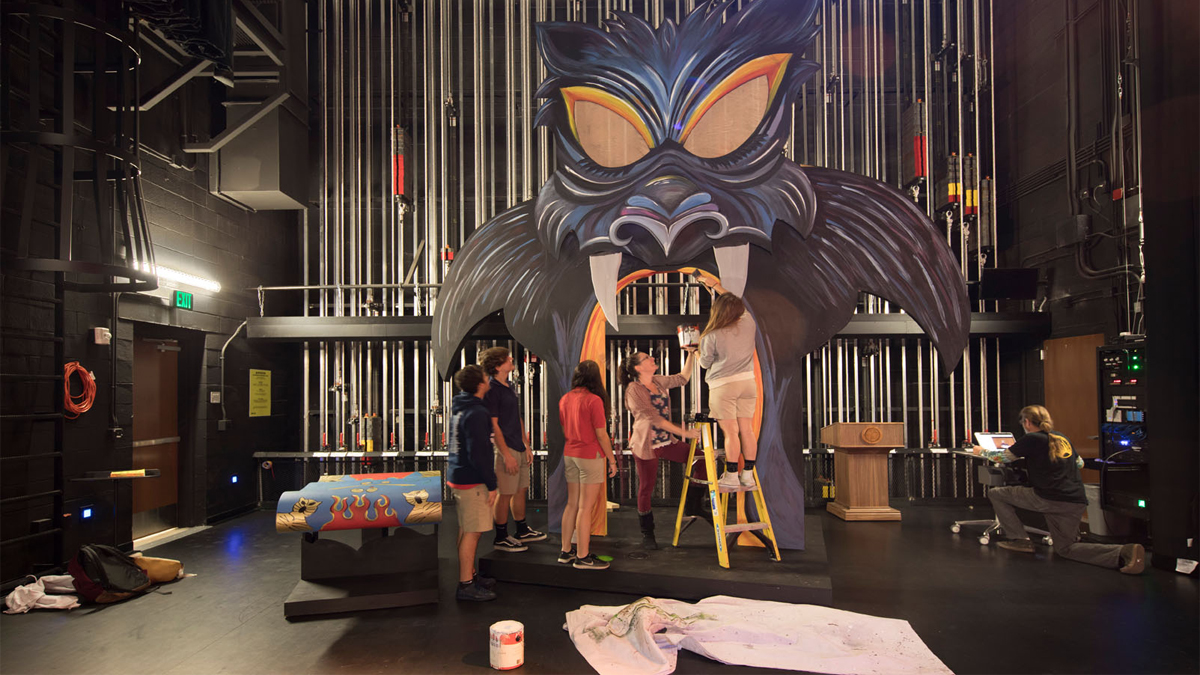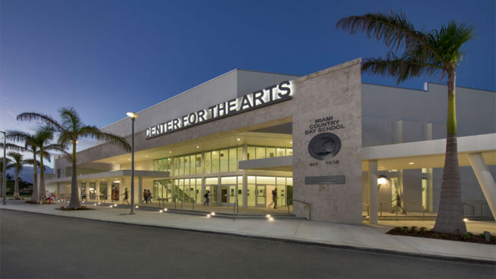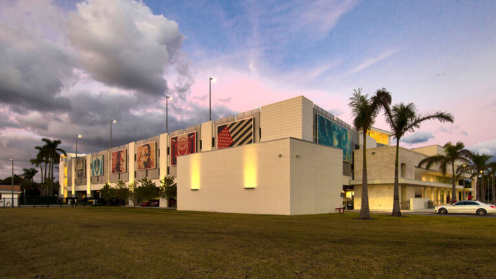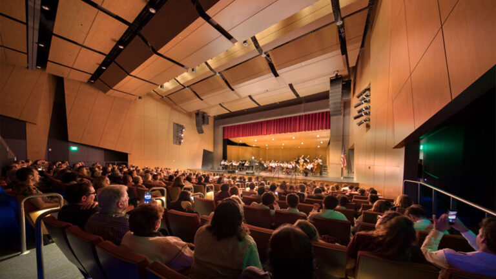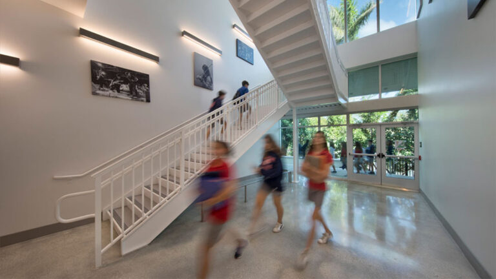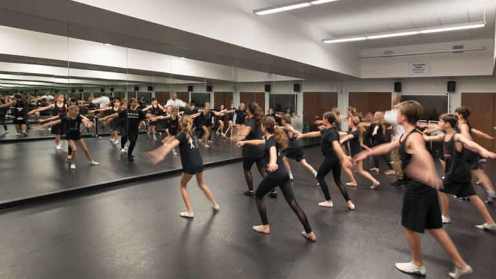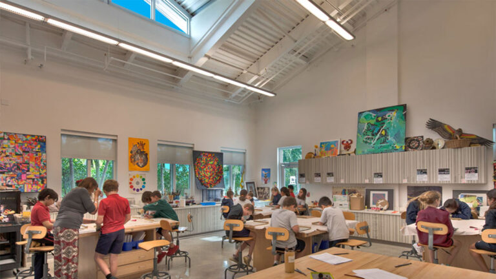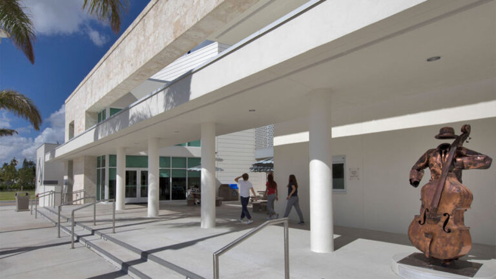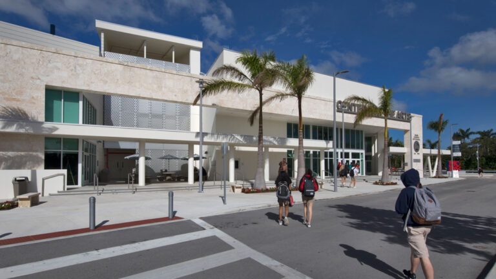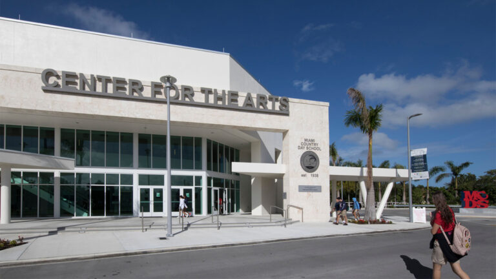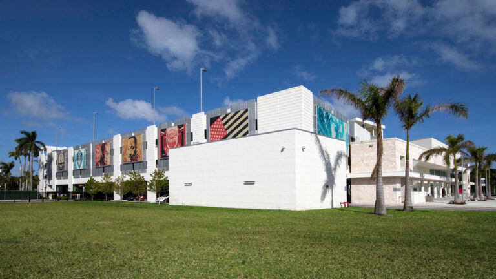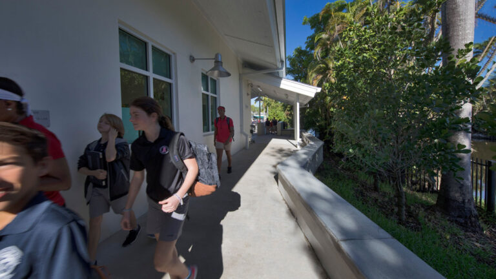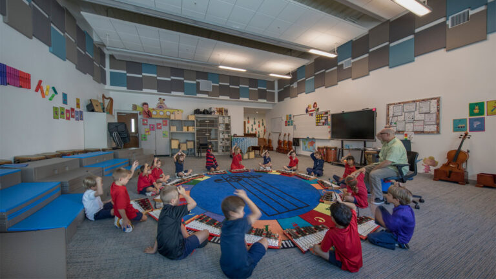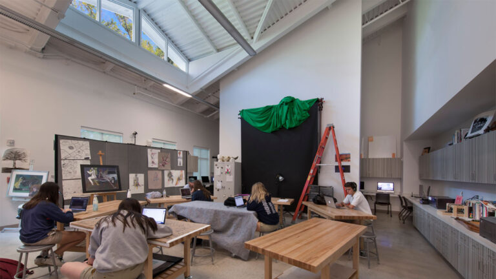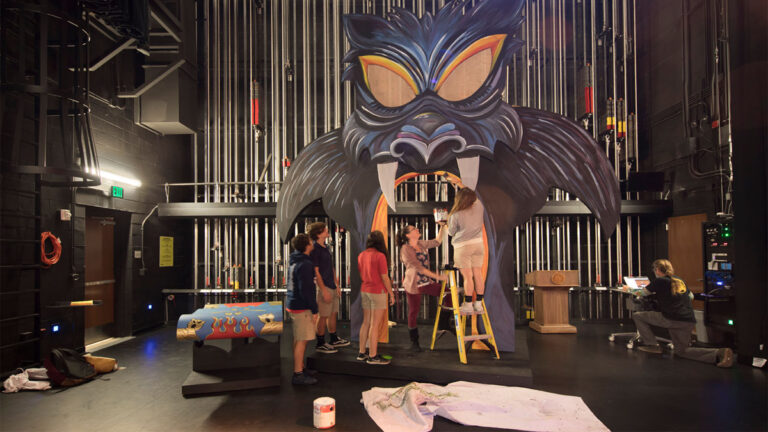The new Center for the Arts provides the needed space for development of an already high achieving arts program on campus. At the center and end of the art studio wing, on each of the two floors, the typical hallway expands to become an informal project-based learning center and gallery—one for art and one for performing arts/music. Students and teachers come together in these flexible environments that encourage interactive learning in ways beyond a typical classroom and lab environment. The Art Studios and Labs are arranged to connect to the exterior environment and to become a nexus for integrating the arts with all areas of the curriculum. A social café provides snacks to students and services performances.
The Arts Center creates a new experience for the middle and upper school grades, approximating a more collegiate-like setting with elevated finishes and fostering greater opportunities for socialization and preparation for post-secondary education. All systems and equipment are planned to enable flexible use and preparation for multiple simultaneous events. The Art Studios features enhanced natural lighting via clerestory windows. Polished concrete floors are highly durable while maintaining a modern aesthetic. The Dance Studio features a wood-sprung floor, and all Music Studios, Labs, Performance Spaces and Practice Rooms feature elevated finishes and acoustic treatments.
The coral façade and light color scheme harken to the school’s history and its distinct Miami locale while maintaining the progressive architectural style of the campus. The coral façade creates a shaded porch to shield the glass into the gallery lobby from heat gain and to create a shaded gathering space. The interior showcases an all-wood stage with a removable stage to create an orchestra pit and wood-paneled acoustic wall and ceiling treatments. At the heart of the building is a central gathering space serving as the gallery lobby and a mixing valve for all areas creating a “synergy space” for collaborative and community learning and engagement in the arts.
The professional-grade theater with catwalk and full fly and manual rigging was designed to be used as a professional community theater as well as for student performances. The design allows the classroom areas to be secured during after-hours and weekend use, and the main gallery lobby space hosts shows by local professional and student artists. The garage façade is used for “Art in Public Places,” and currently features mural banners created by Shepard Fairey to clearly identify the Center for the Arts and to screen the garage from the community.
