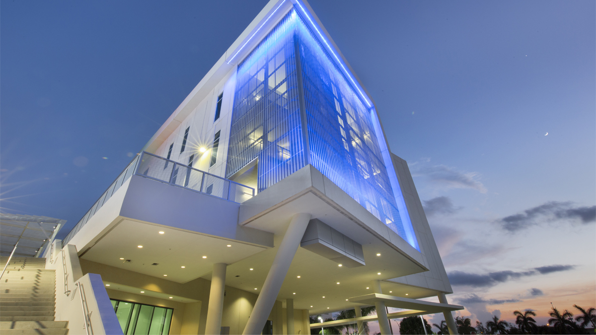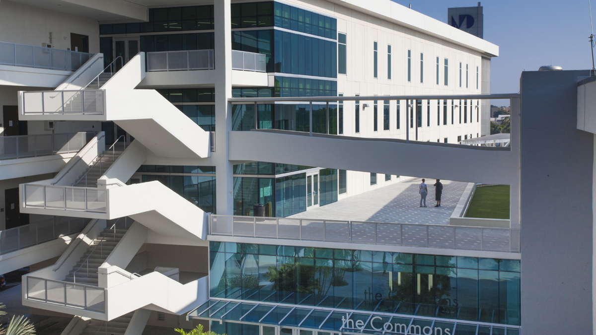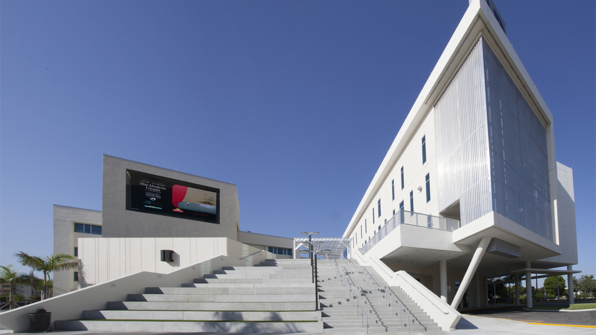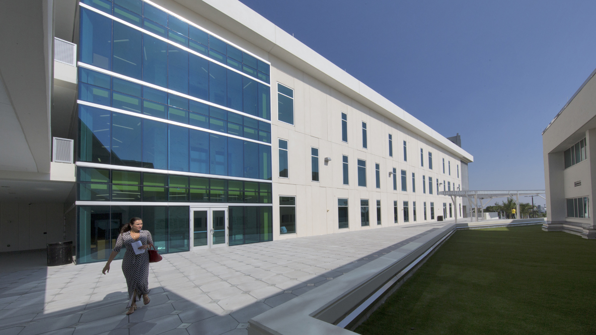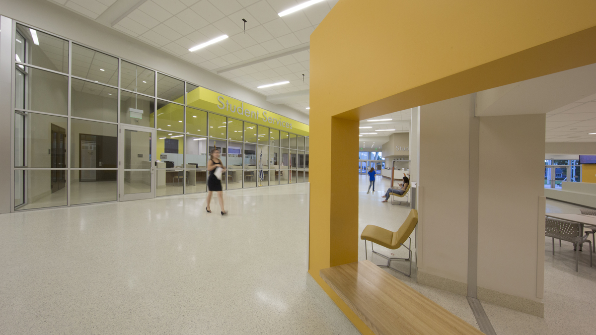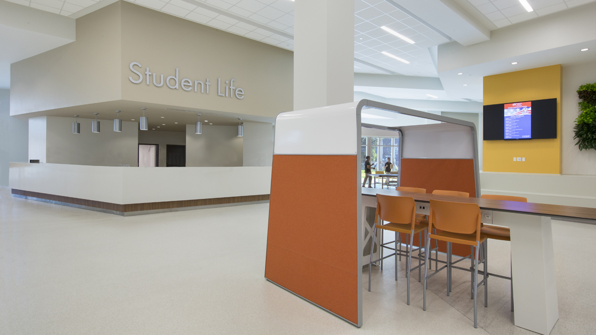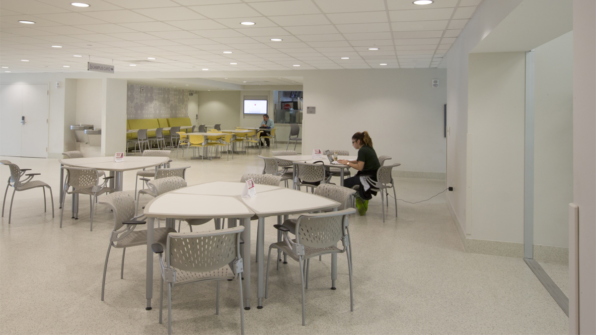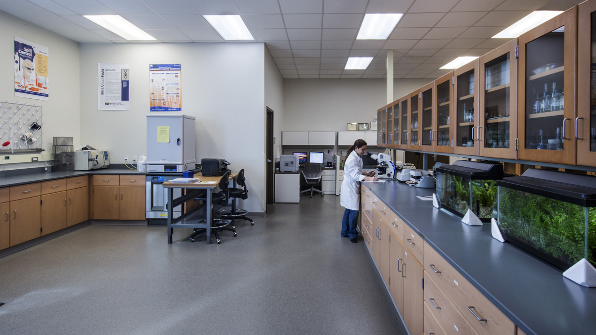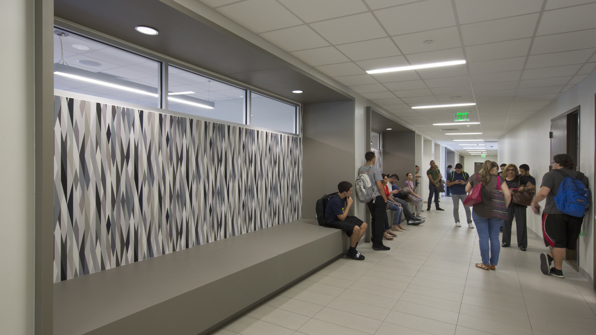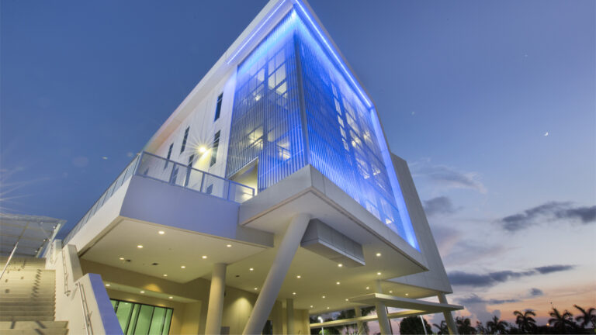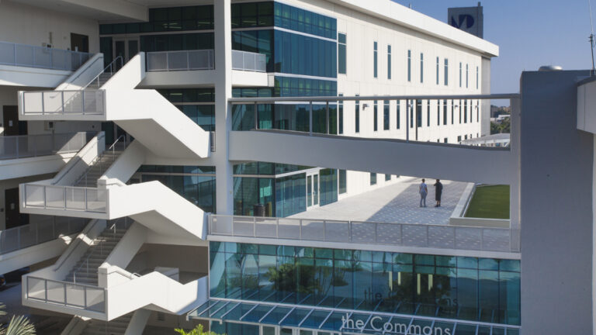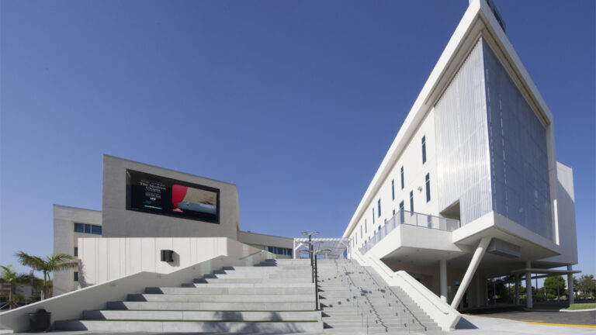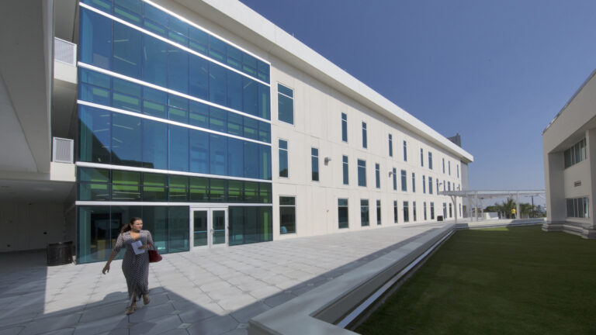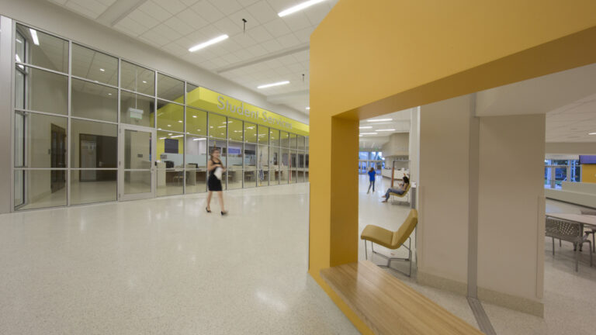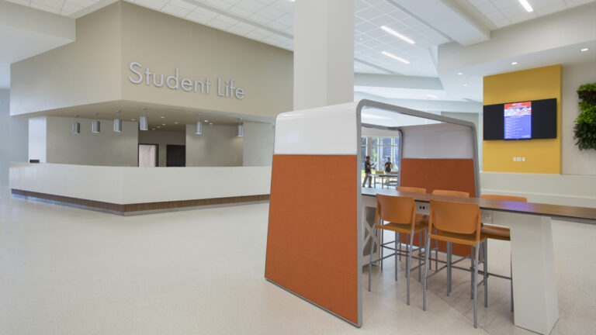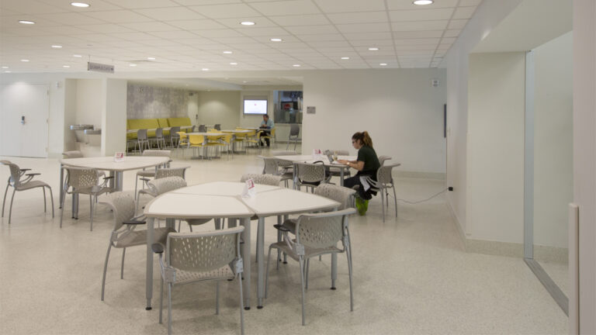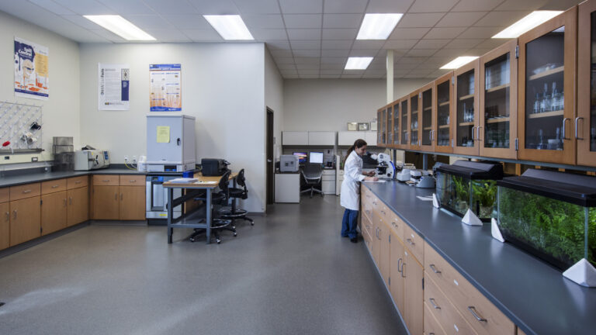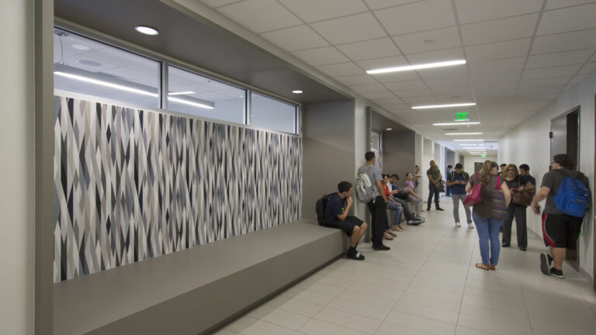The project included a new campus master plan, the phased replacement of the outdated Building 1790 with a new academic facility, and the renovation of the existing student support facility, Building 1780. The campus master plan greatly increased landscaped areas, providing much needed “green” outdoor courtyards and social and recreational spaces. The new 75,000 SF Building 1790 includes classrooms, science labs, student services and faculty staff offices. The renovated 55,000 SF Building 1780 includes a café, a student commons area, an enlarged campus security office, a bookstore and a quick copy center. Outdated classrooms were converted into a new testing center. The renovation also included updated faculty and staff offices, HVAC, electrical and plumbing systems, new elevators, lighting, and acoustics, as well as updated room finishes, furniture and equipment.
