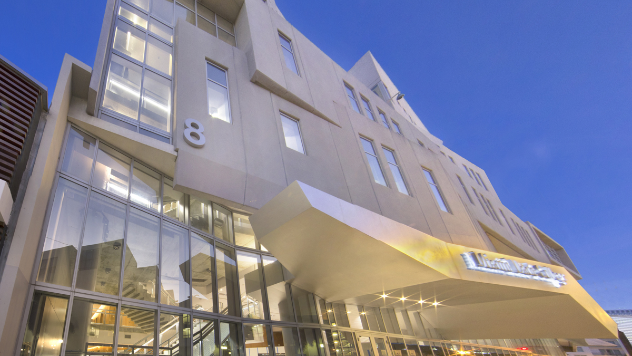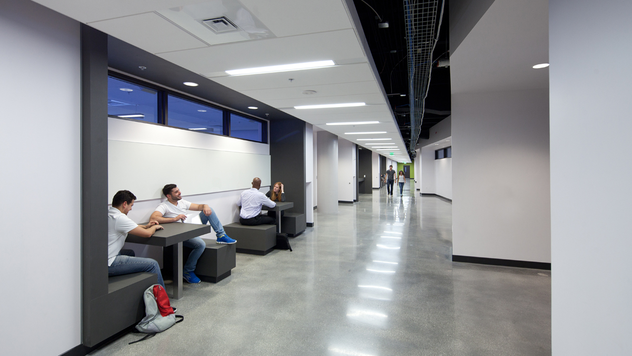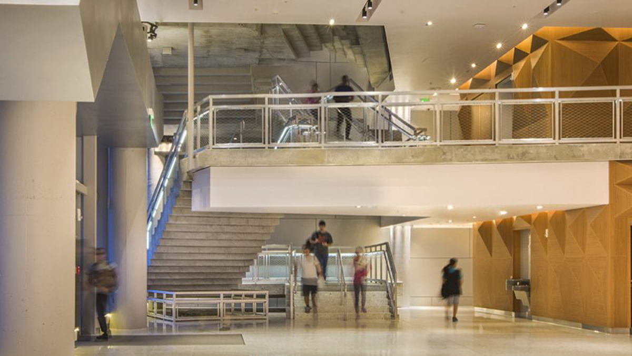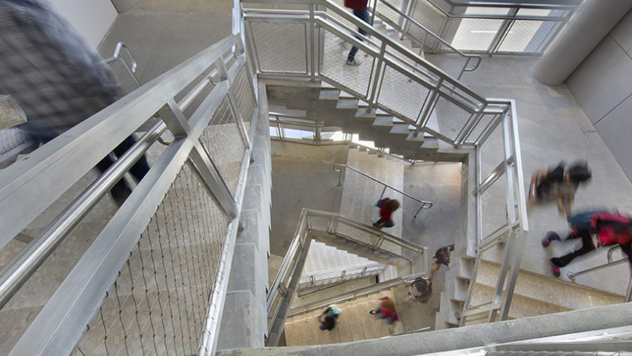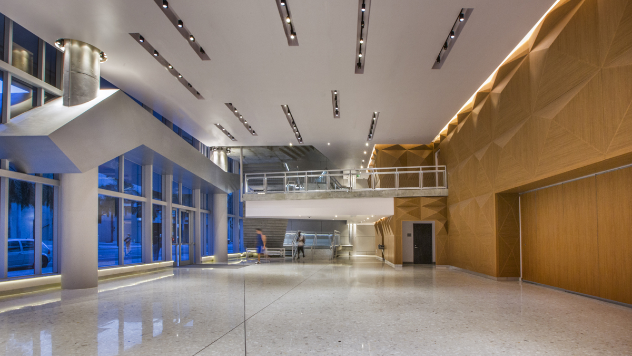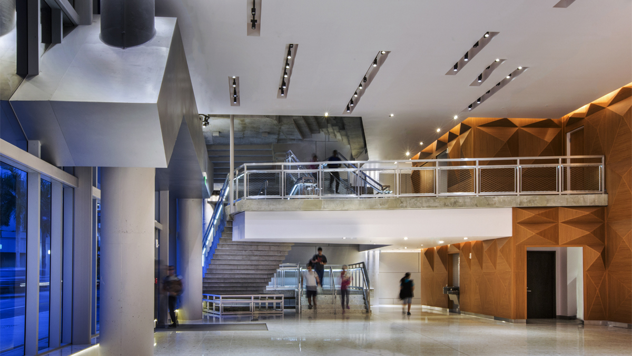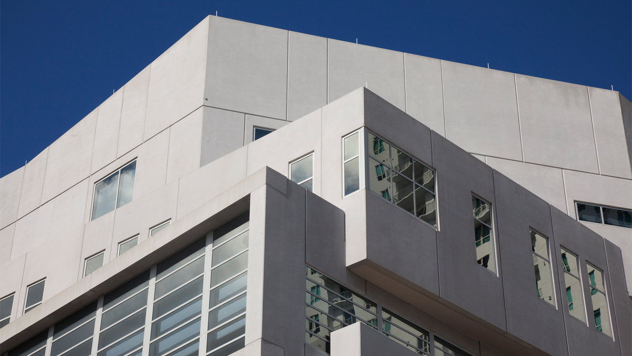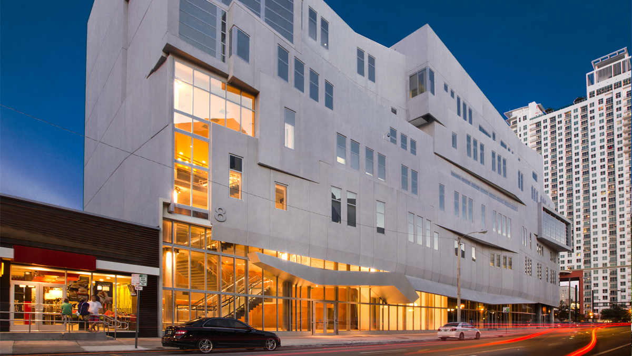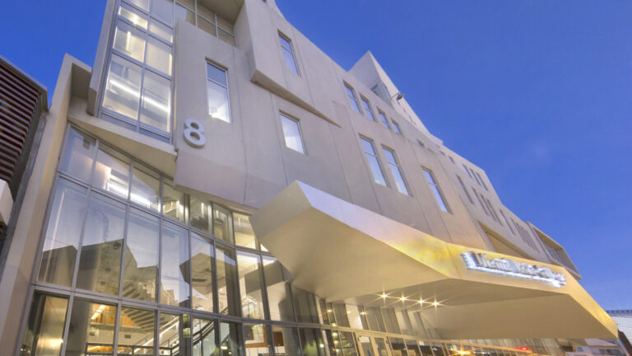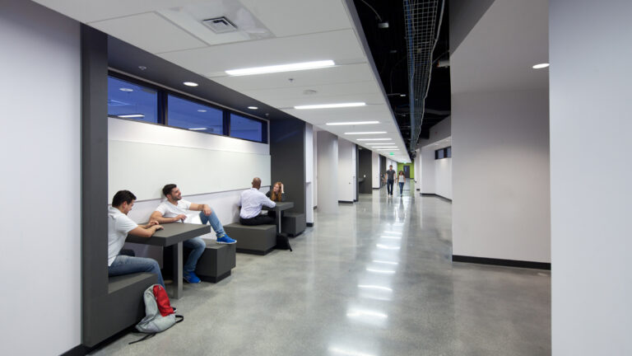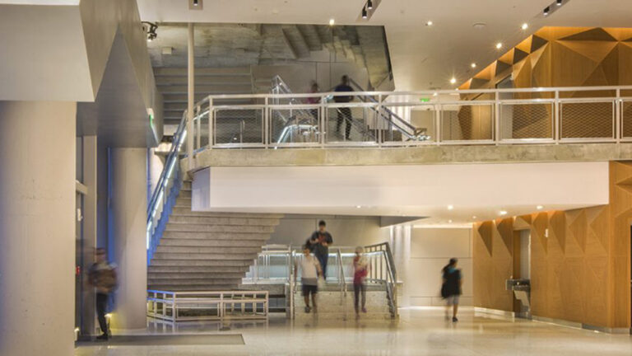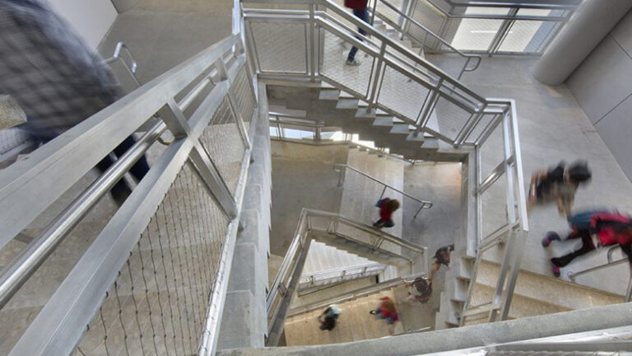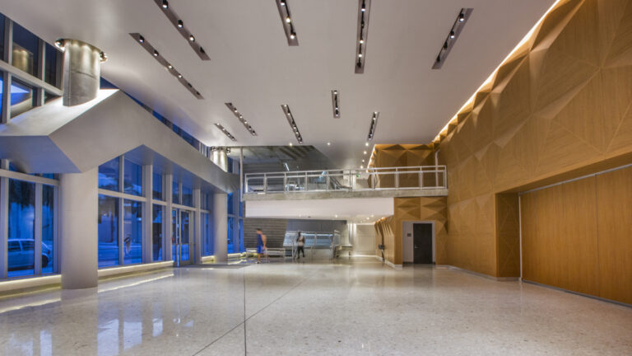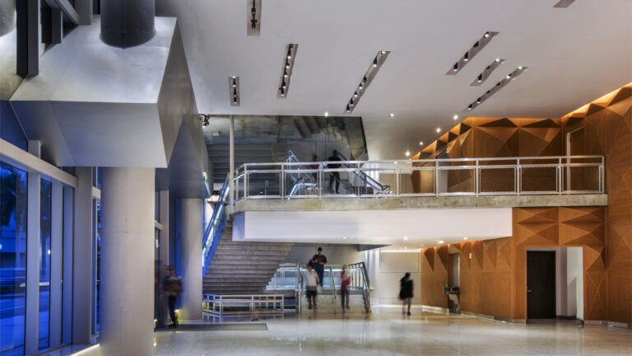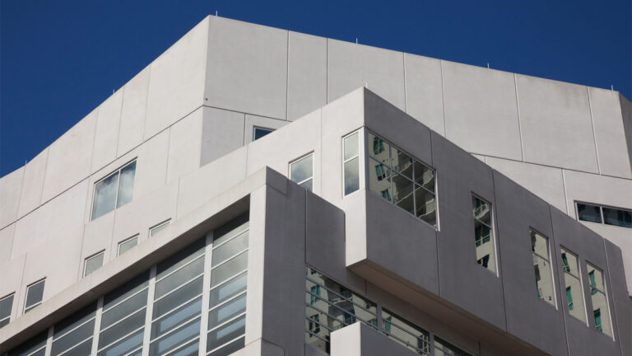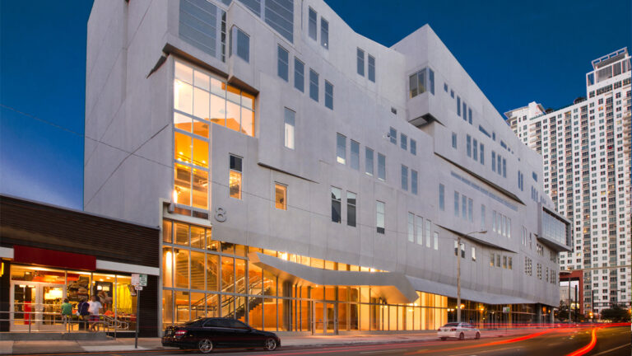“The 14.5 acre Miami-Dade College Wolfson Campus, located in the heart of downtown Miami, is within reach of the City’s financial, governmental and cultural hubs and is transforming into a 24-hour work, live and play environment. Our team wished to go beyond the LEED Silver sustainability objective and use this project as a laboratory for Active Design concepts, especially considering the student population and the mix of uses within the building. We incorporated a specific LEED Physical Activity Credit that invites all students to walk up the stairs and avoid taking the elevators, which are not visible from the main entrance, and the wellness center was placed on an upper floor. Although predominantly a classroom building, there are many student life elements that are fused together vertically by the main open staircase and the visible active vertical circulation located within the principal path of travel.
The architectural horizontal expression emphasizes the differing program elements that are distributed in the building: food service and dining; student union, life and services; classrooms and labs; an archival library and gallery; administration; retail; and a fitness center. The new facility provides flexible state-of-the-art learning environments and multiple opportunities for student socialization, education and interaction to provide the complete collegiate campus experience. The ground floor of the building was planned and designed to accommodate various brands of retail food service tenants with special attention paid to loading, receiving and waste management on the urban, downtown site.”
