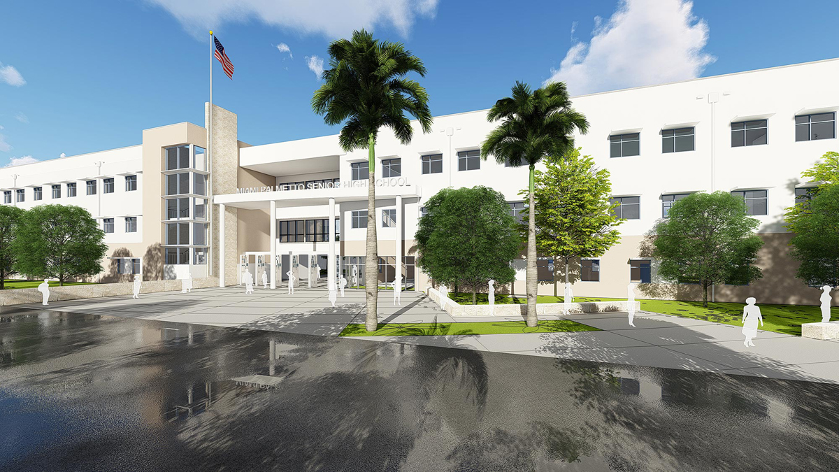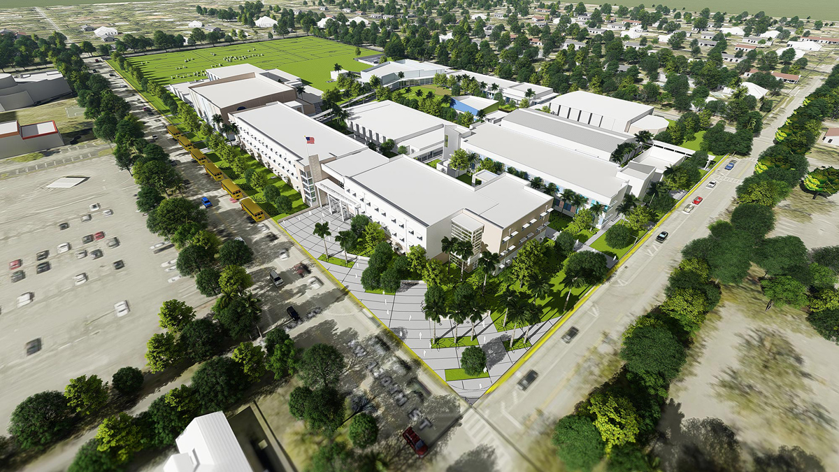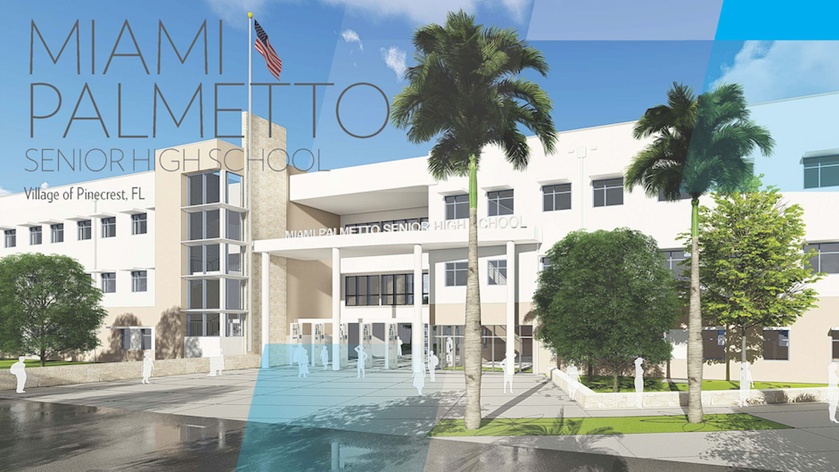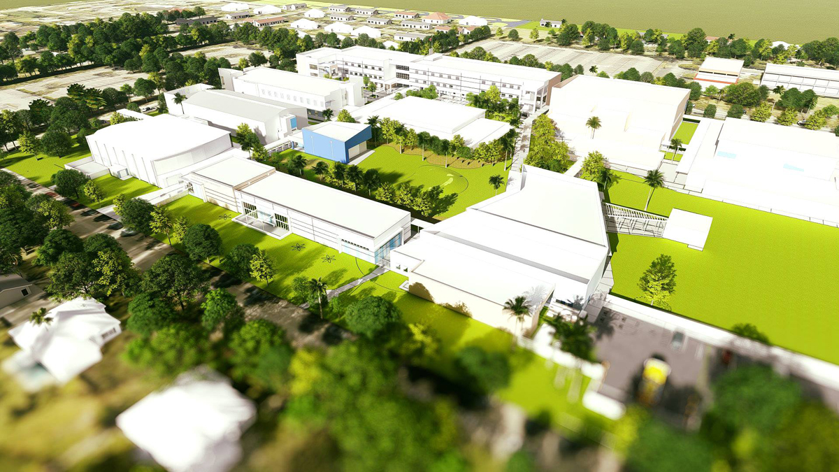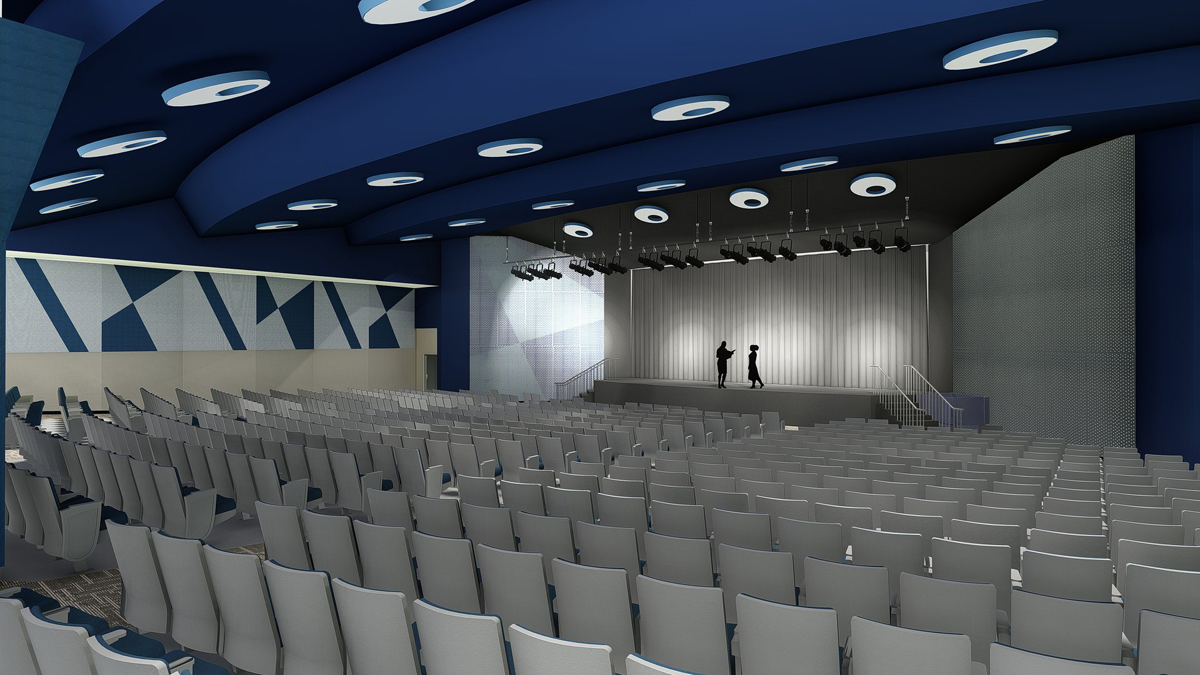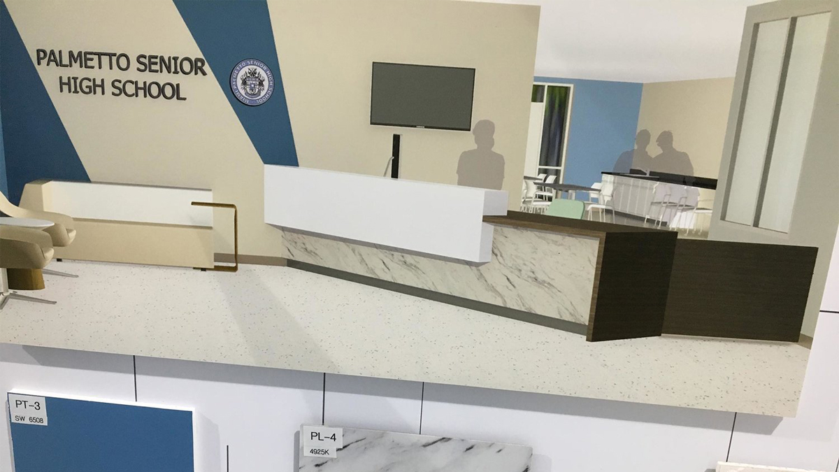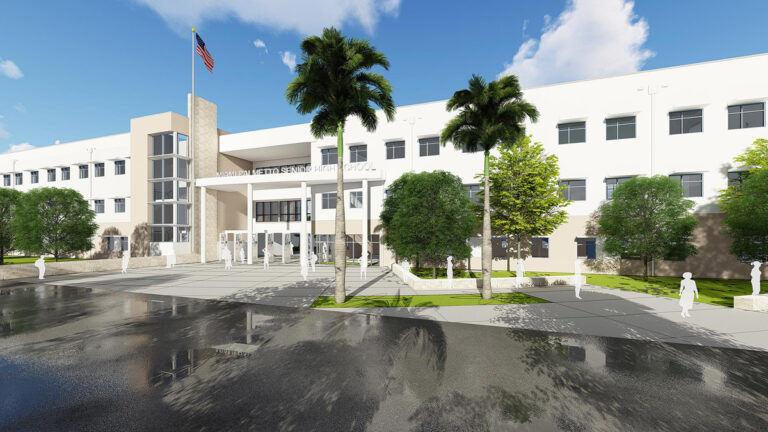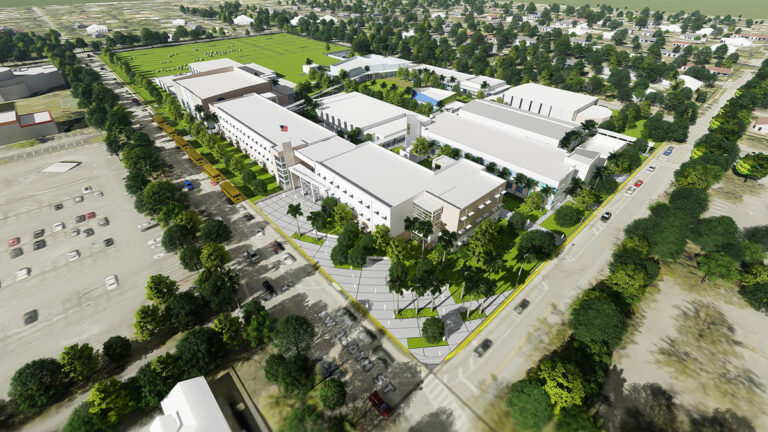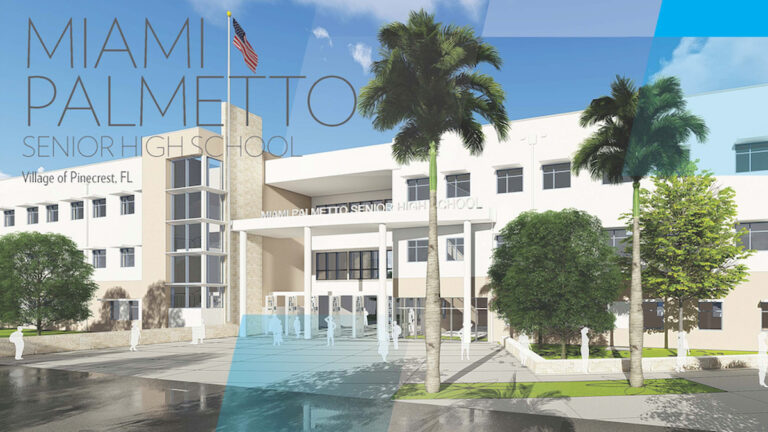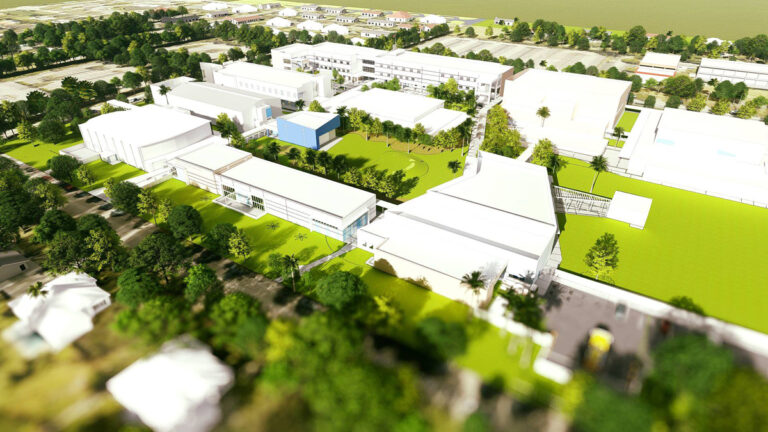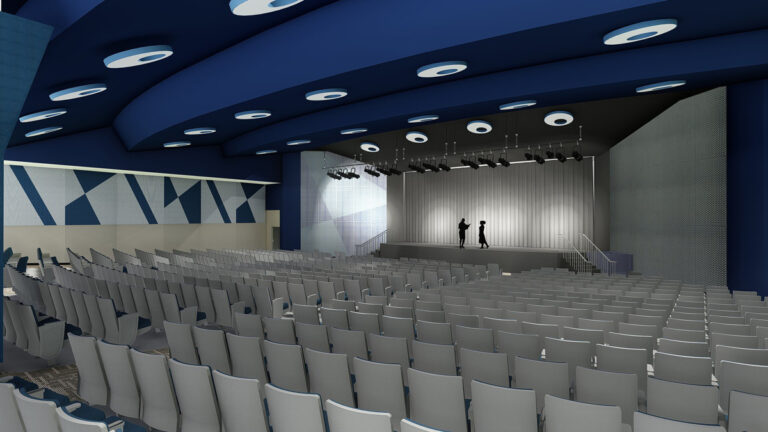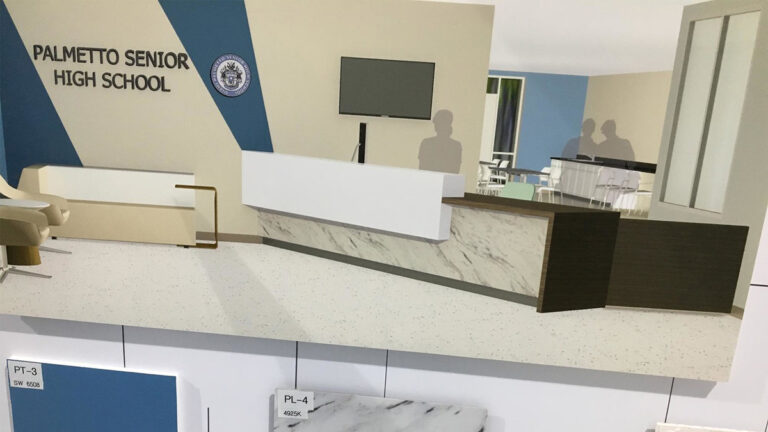The existing facility included a total of 18 permanent buildings, built between 1958-2006, with associated covered walkways. The site also contained off-site parent and bus drop-off areas, visitor, faculty, and staff parking areas, hardcourts, playfields, and eight portables. The existing school campus is being partially replaced with four new buildings, and the remaining buildings are undergoing major renovations and repairs, including HVAC, Electrical and Life Safety systems upgrades, ADA corrections, technology upgrades and building envelope/ roofing improvements. The project is planned and phased so that the school can continue operating with minimal impact to student instruction during construction. The three-phased project scope also includes general purpose classrooms, skills labs, vocational labs, administration, all required systems, covered walkways, new parking lots, new hardcourts and playfield areas, art, music, dance studios, and food service.
