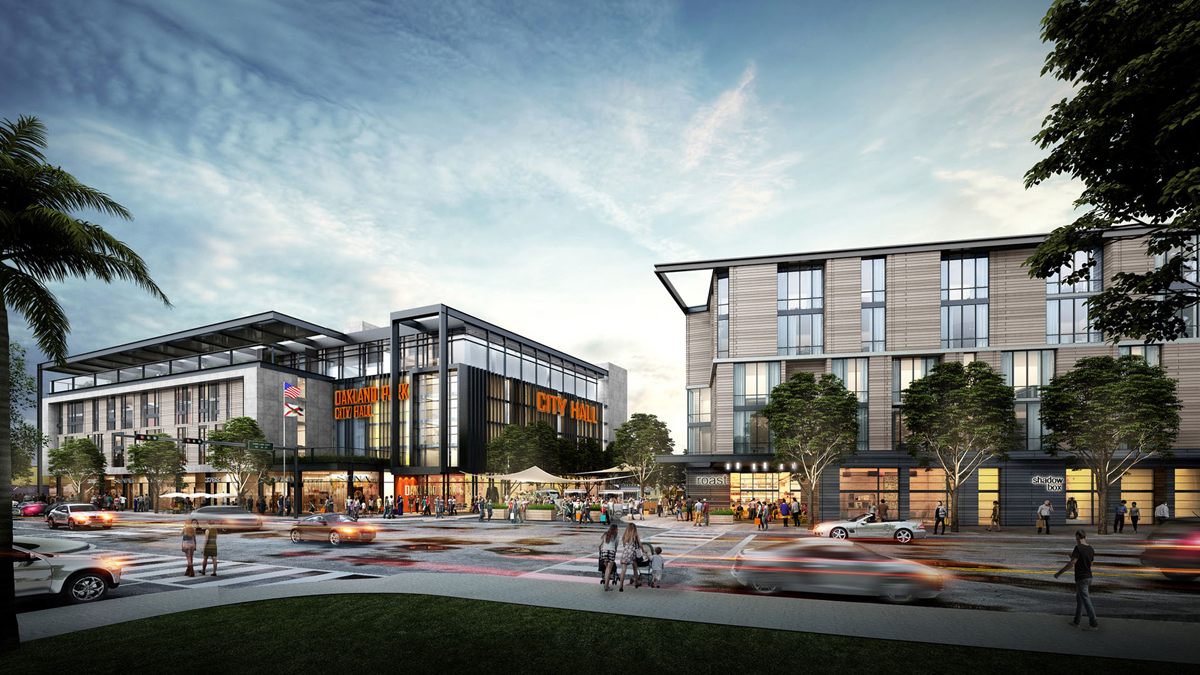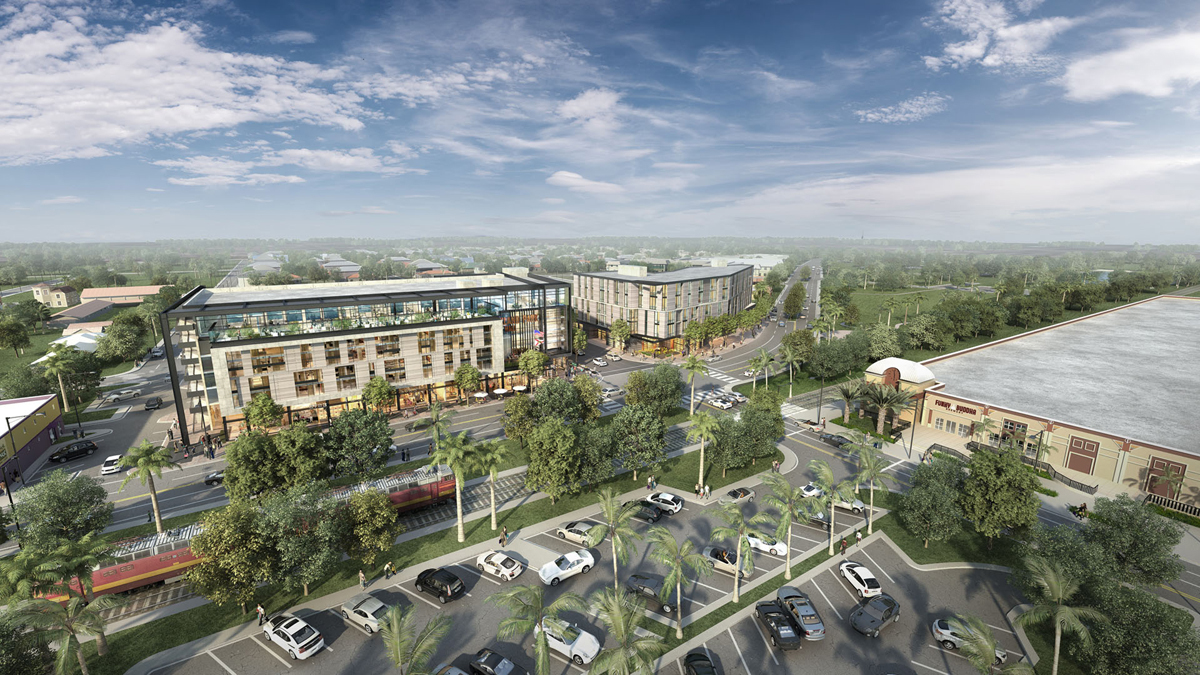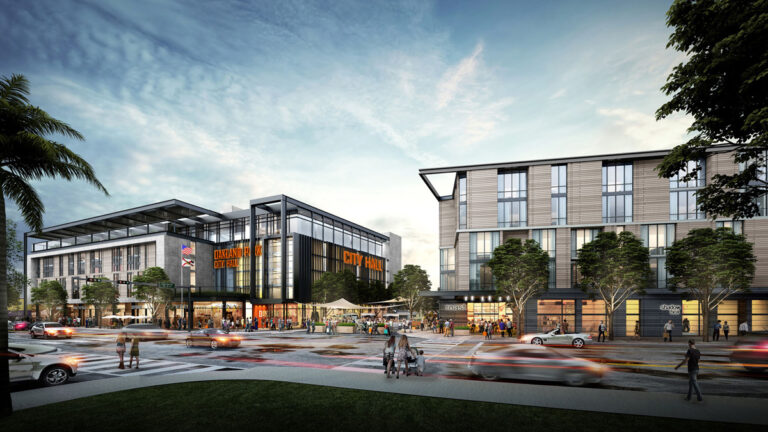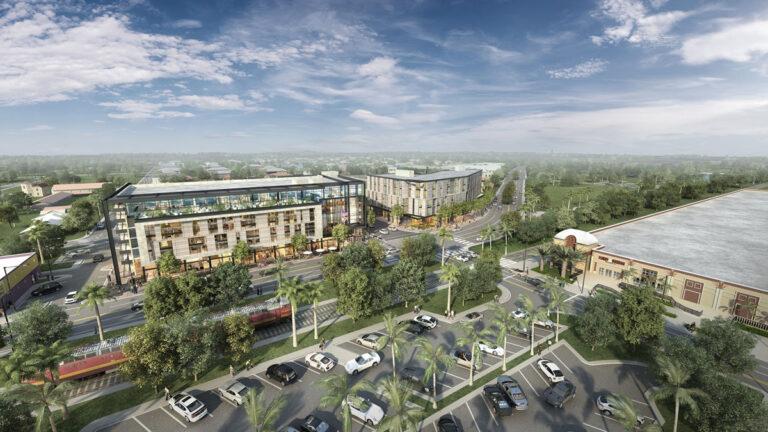“The City of Oakland Park has partnered with our team to create a cohesive architectural vision and comprehensive planning for all City facilities and sites, part of a voter-approved initiative for renovation and new construction. Our role includes extensive community outreach, development of conceptual designs, budgetary cost estimates, and preparation of design criteria packages for future RFP/RFQ solicitations. Additionally, we have assisted in updating the City’s comprehensive plan and land development code to spur future redevelopment. Currently, we are designing the new City Hall, ensuring it aligns with Oakland Park’s aesthetic and functional vision for its Second Century.
Central to this transformation is the Sky Building project, a mixed-use development that brings to life the vision for a vibrant, walkable downtown. This project features residential, commercial, and retail spaces that support local businesses and drive economic investment. Located near Jaco Pastorius Park, the Sky Building will enhance the small-town charm and unify the architectural look of new City facilities. Through a public-private partnership with NR Investments, the project will centralize City operations, generate new ad valorem revenue, and provide public parking and attainable housing. This initiative aims to boost property values, attract further investments, and promote sustainable, transit-oriented development, ensuring Oakland Park’s continued growth and vitality.”



