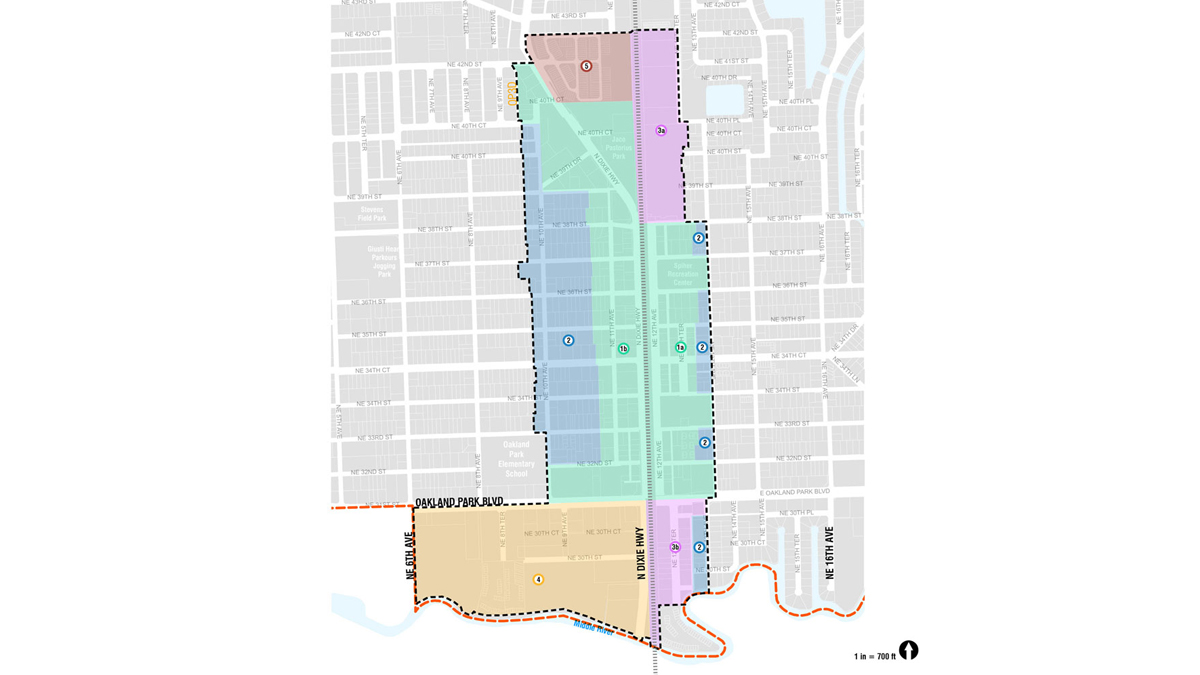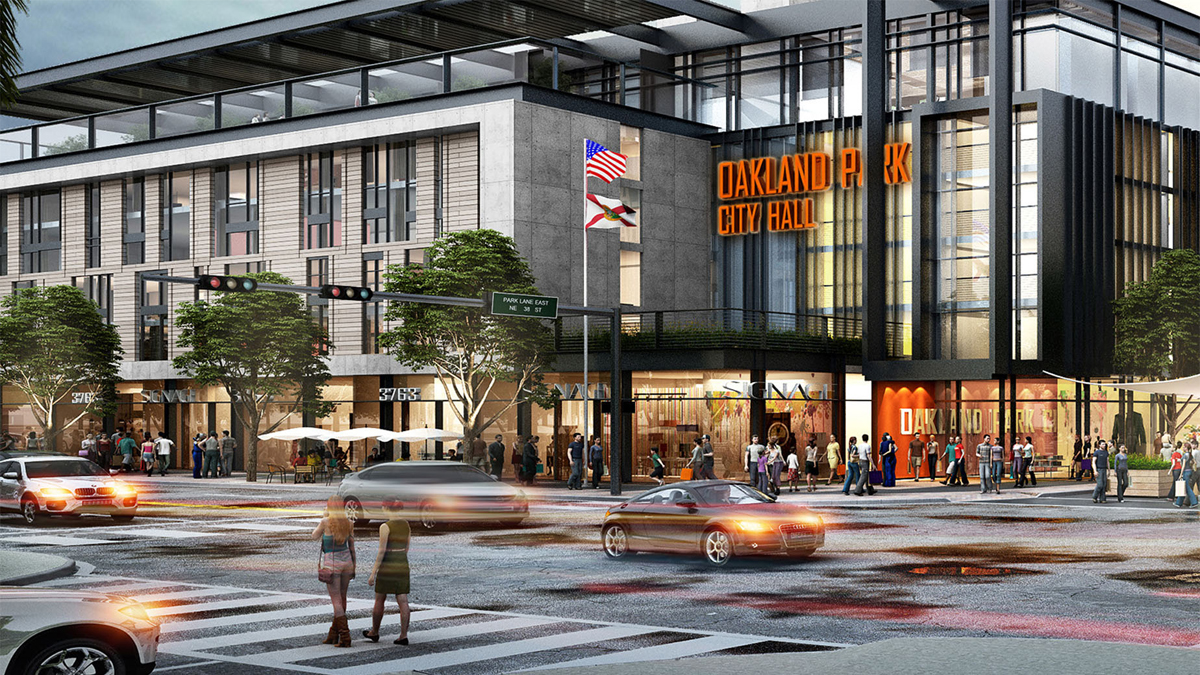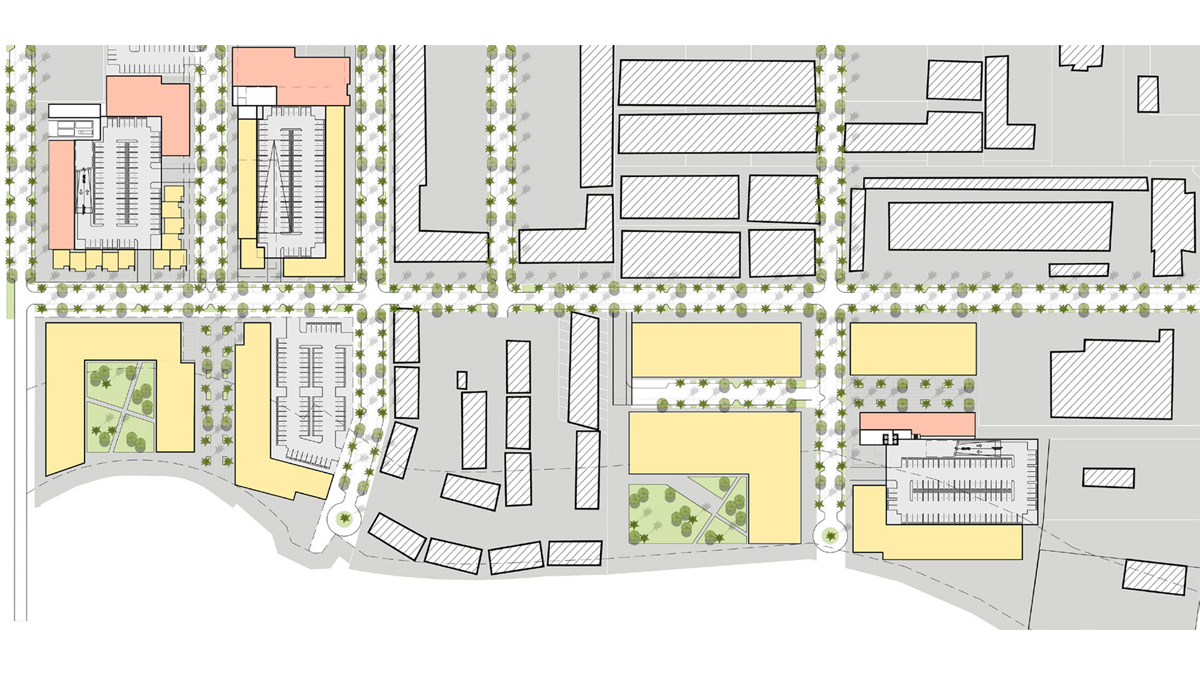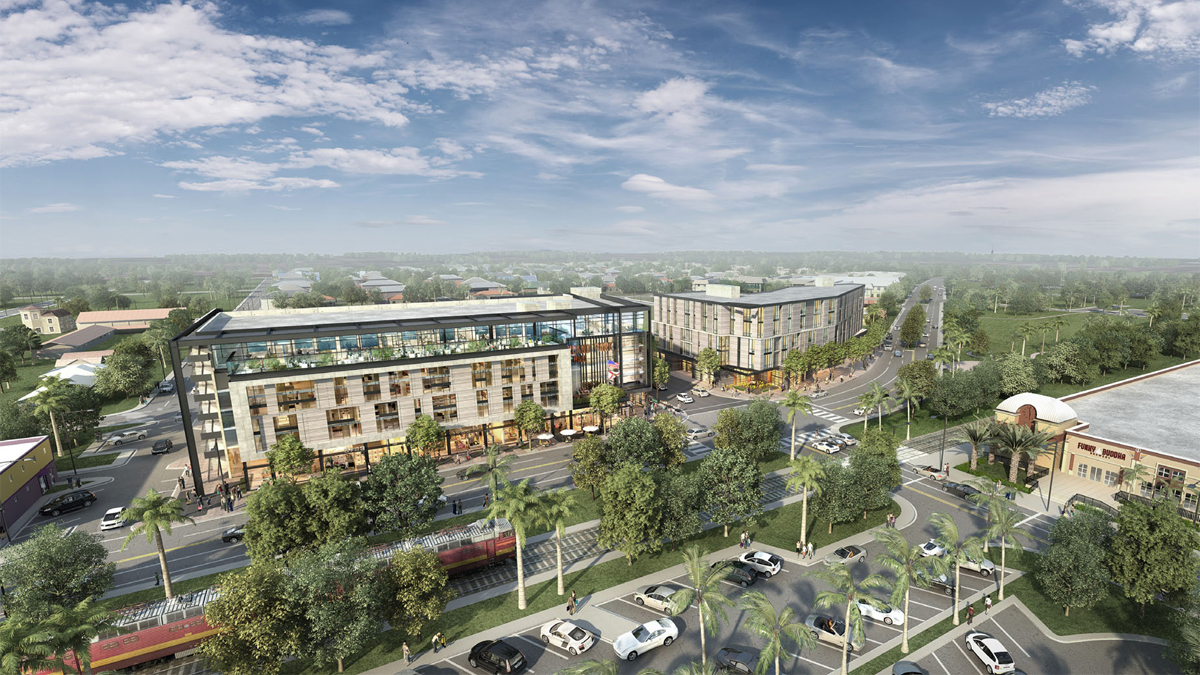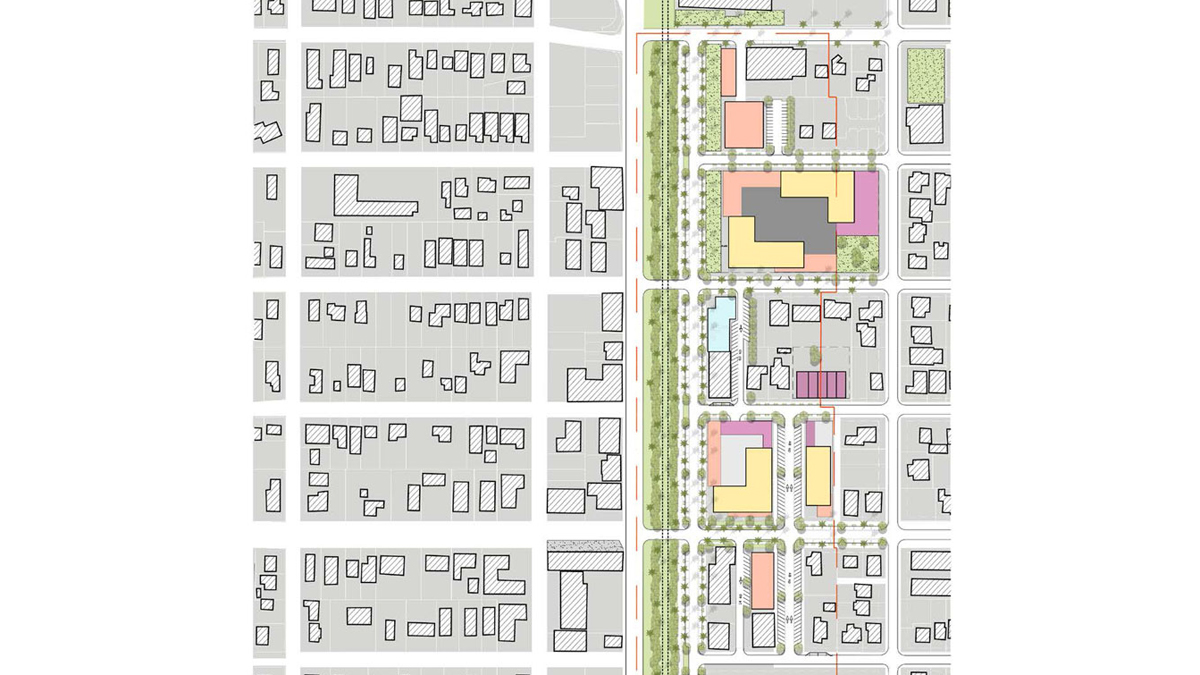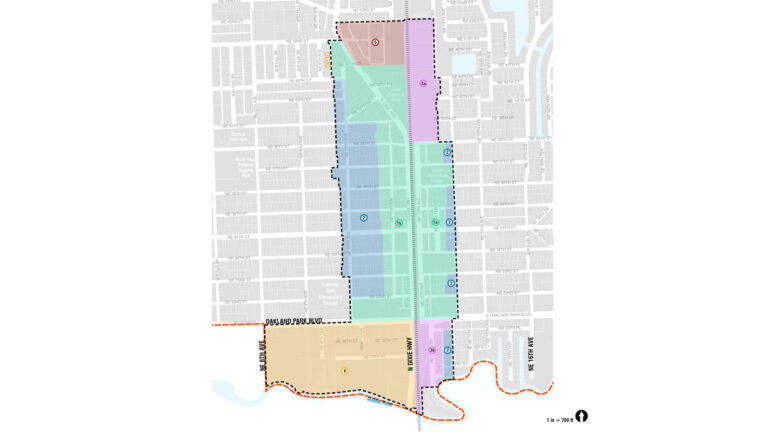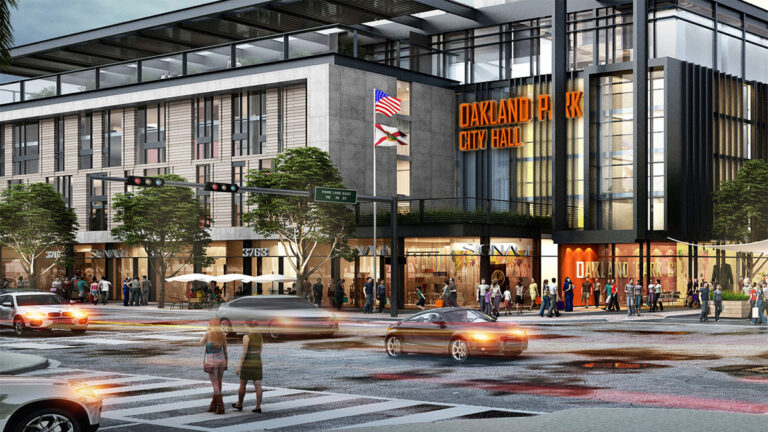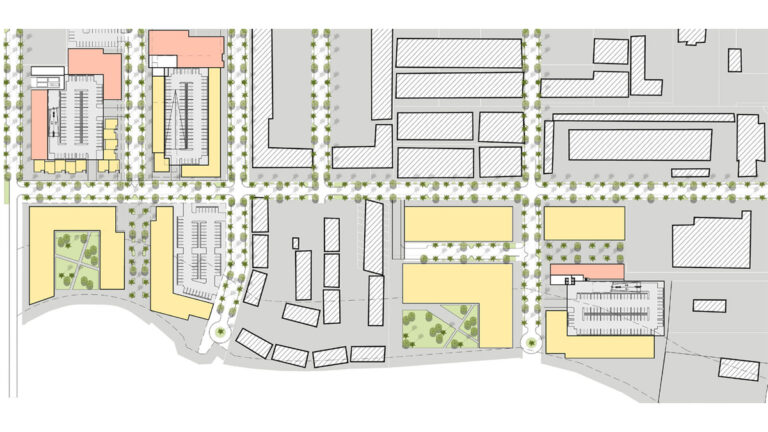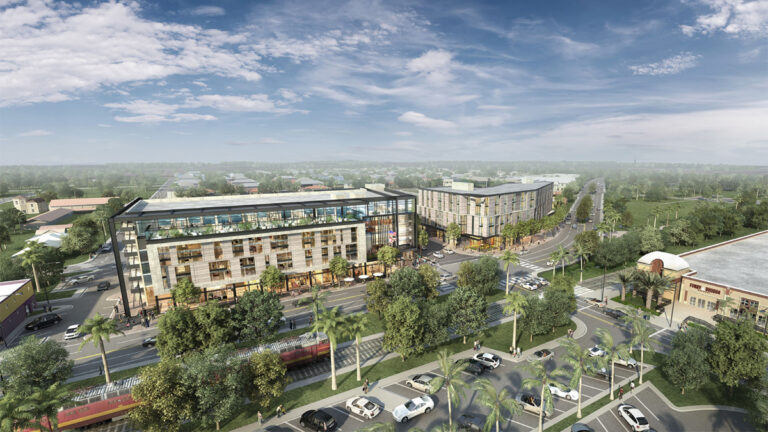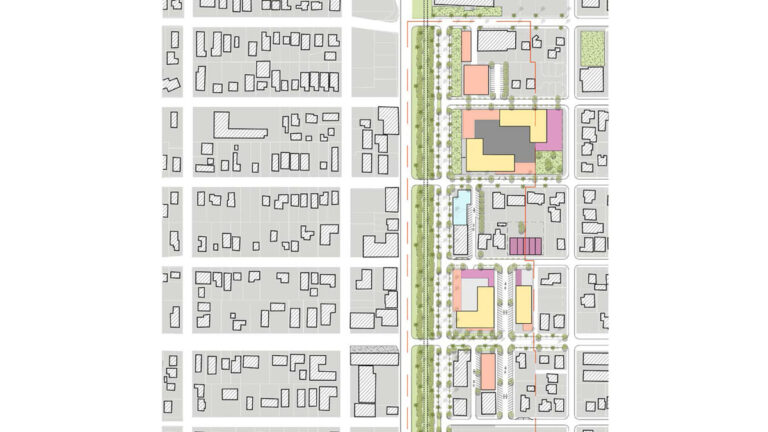The City of Oakland Park’s Downtown Urban Planning and Design project is a P3 pedestrian-oriented, mixed-use redevelopment project featuring retail, commercial, live/work residences, traditional multi-family residential units, a new City Hall, public realm improvements and parking. The City partnered with our team to create a uniform architectural aesthetic vision with conceptual planning of all City facilities and sites as part of a voter-approved $40 million in General Obligation Bonds for the renovation and/or new construction of City Facilities. We are providing community outreach, conceptual design, project budgetary cost estimates, preparation of design criteria packages and related materials for inclusion in future RFP/RFQ solicitations for City buildings. We are also assisting the City with update its Comprehensive Plan and Land Development Code that will serve as a catalyst to future redevelopment. Included in this project are Visioning, Planning and Park Design services for the City’s Collins Central Park, a 19.7 acres park comprised of several playfields and municipal buildings including, the Collins Community Center, Fire Station No. 9, and the Public Works Operations Center.
