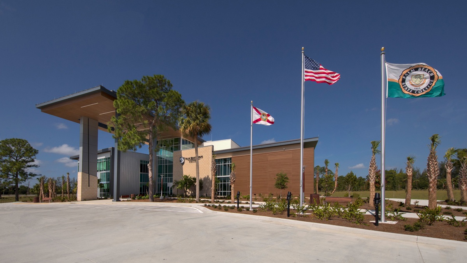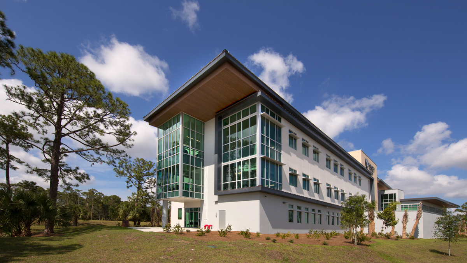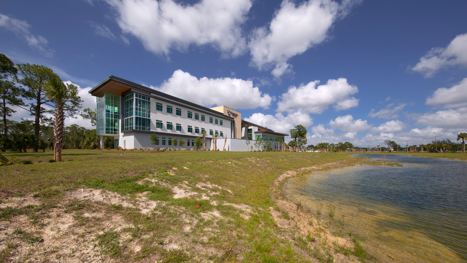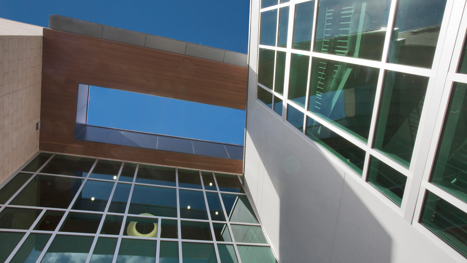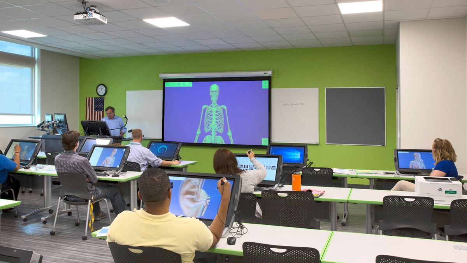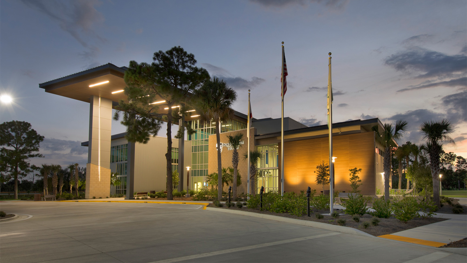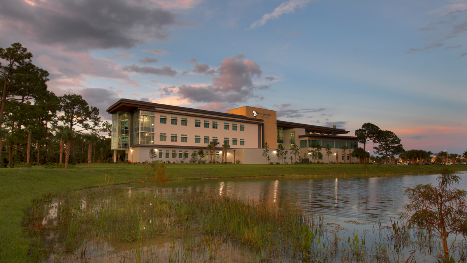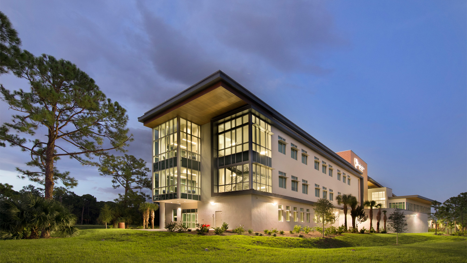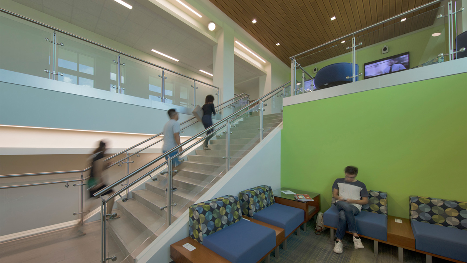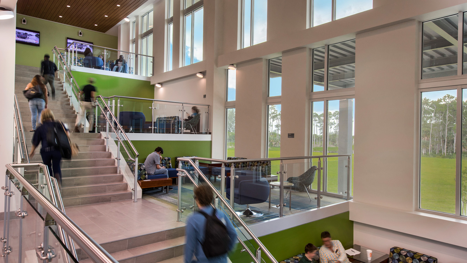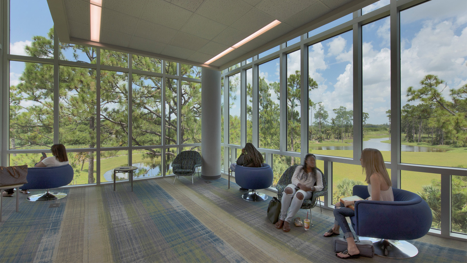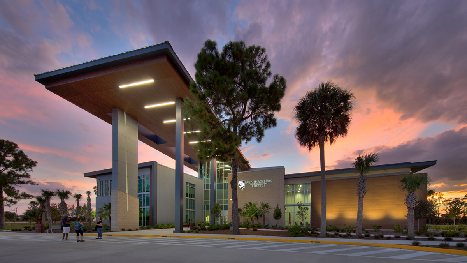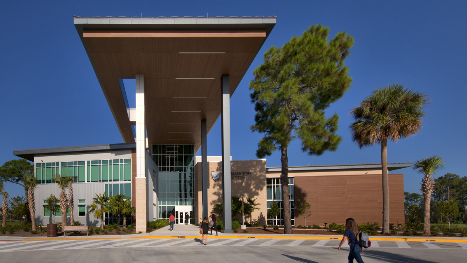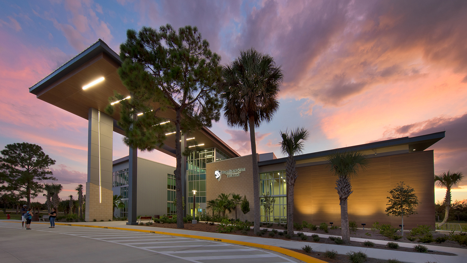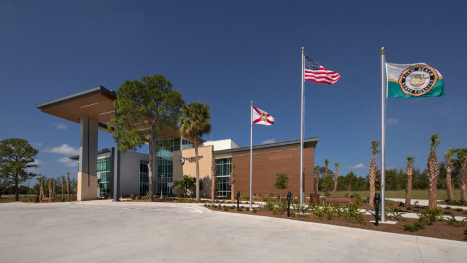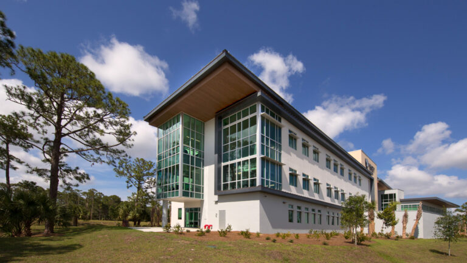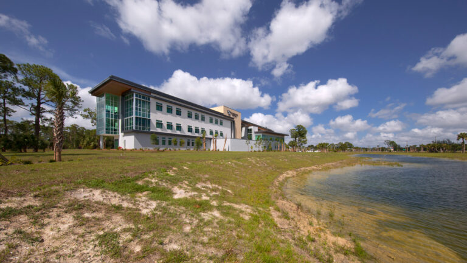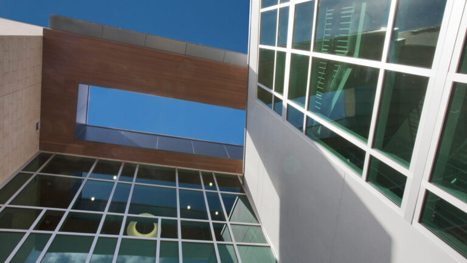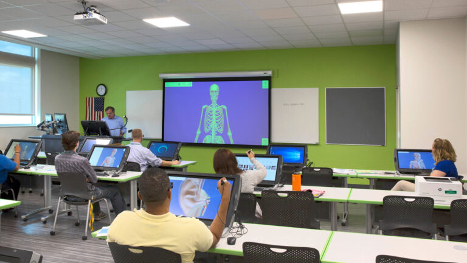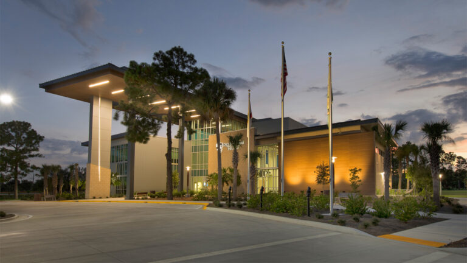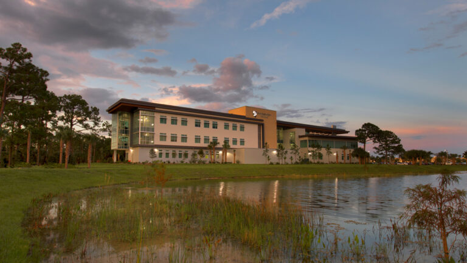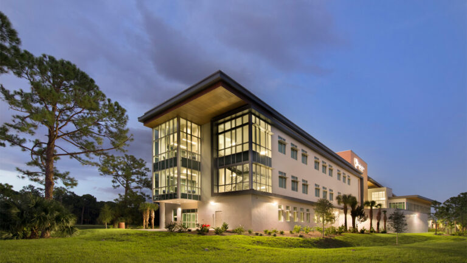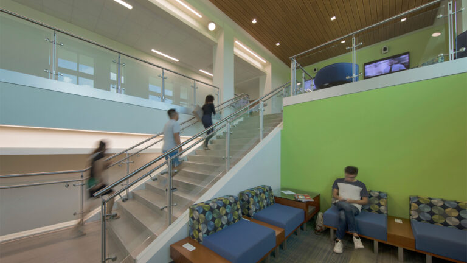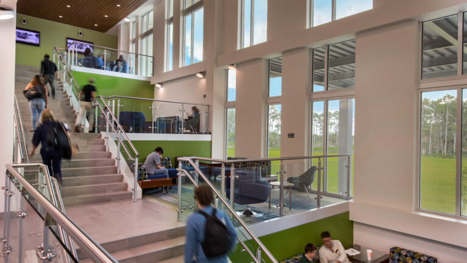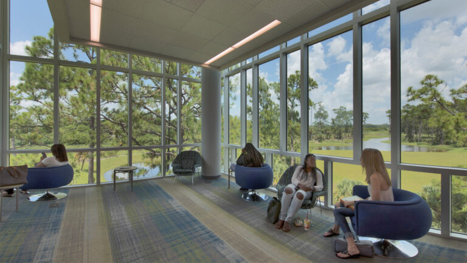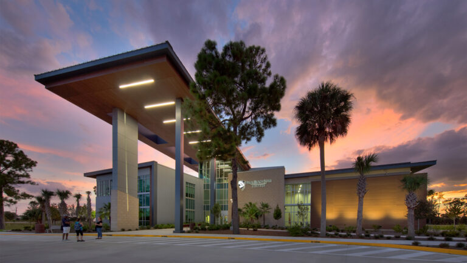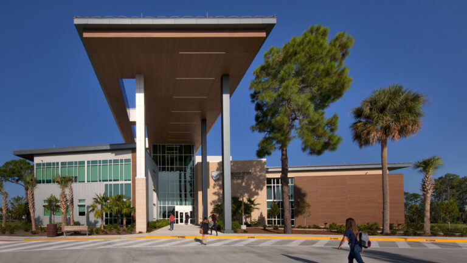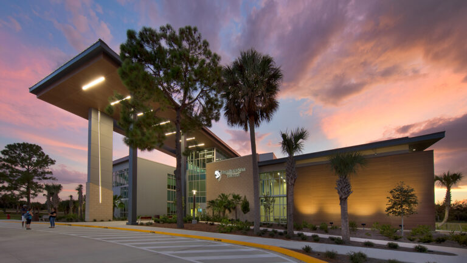Palm Beach State College requested that our team review, analyze, and provide recommendations for the 114-acre Lake Worth Campus Master Plan originally prepared by HKS Architects. The Education Team reviewed the master plan and made recommendations based on guiding principles that promote a framework of growth as explained in Bernard Zyscovich’s book, Getting Real About Urbanism: Contextual Design for Cities.
The review and analysis identified a sense of land urgency and pressure to grow originating from various sources, including the College’s newly approved four-year programs and a spiked increase in student enrollment from 49,000 to over 60,000 students annually. The firm approached the master plan review by identifying opportunities to create a sense of place. It is our design philosophy that any new construction or development should sustainably support and enhance the existing character of its surroundings.
Ultimately, our recommendations reduced the proposed campus building foot print from 43 acres to less than 25 acres. This was achieved by including more compact, urban three-story buildings and reducing the “plazas” or gathering spaces to a more-proportionate human scale. This reduction in effective building footprint eliminated the need for parking garages by allowing plenty of open areas for parking and future expansion. The elimination of the proposed parking garages allowed the College the opportunity to assign those dollars for educational buildings and spaces instead of utilitarian parking structures.
