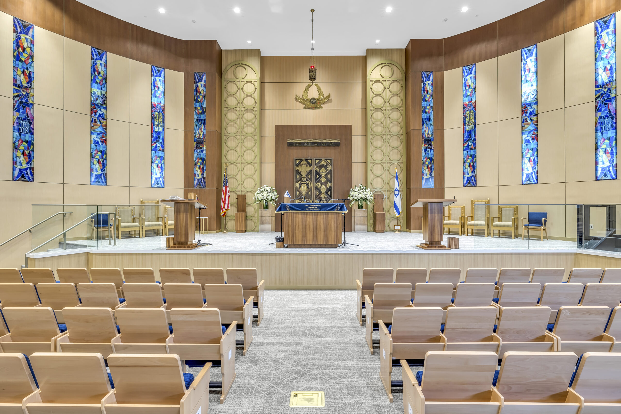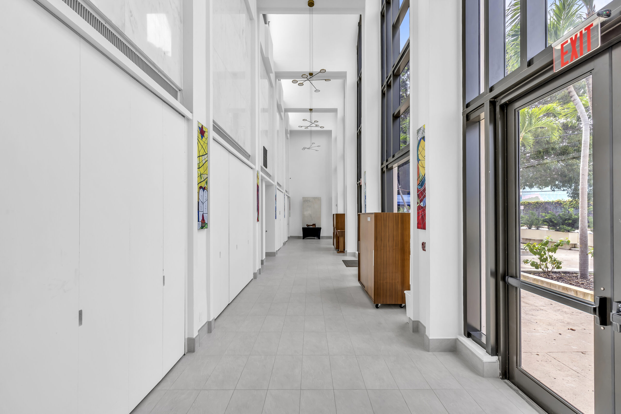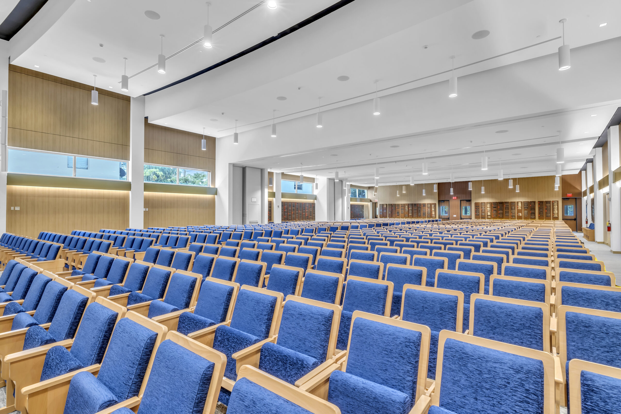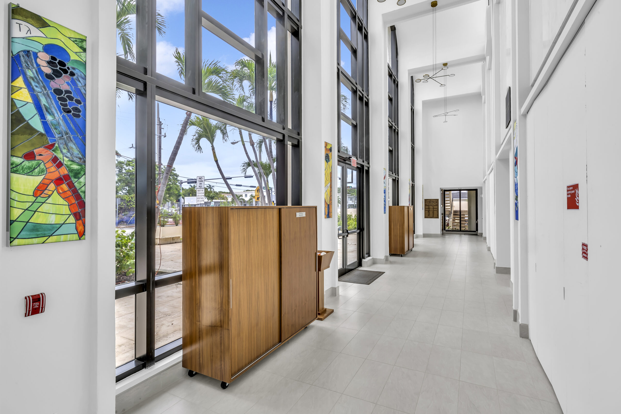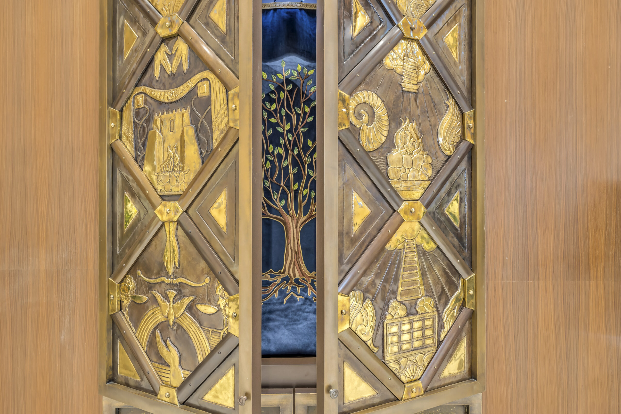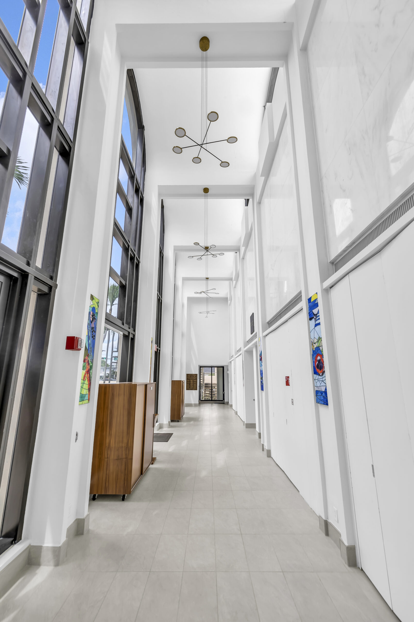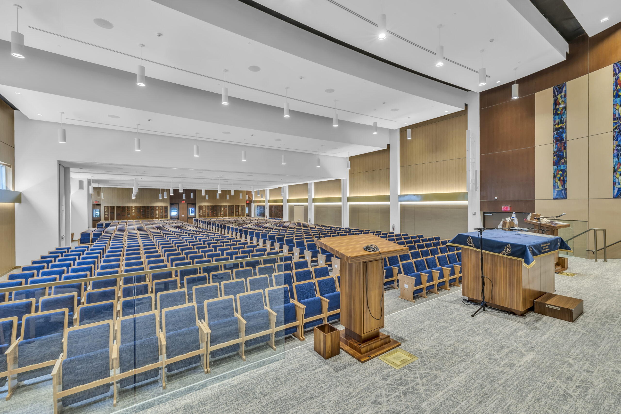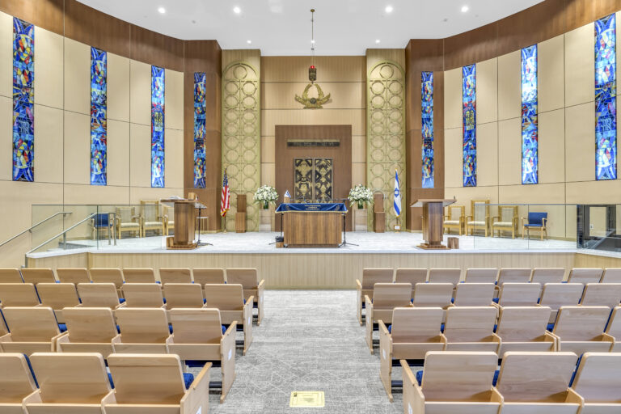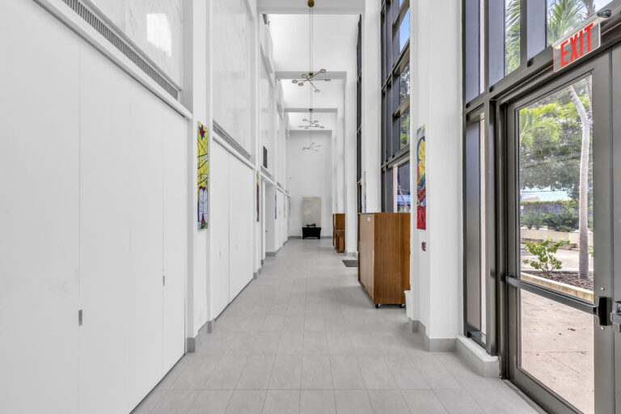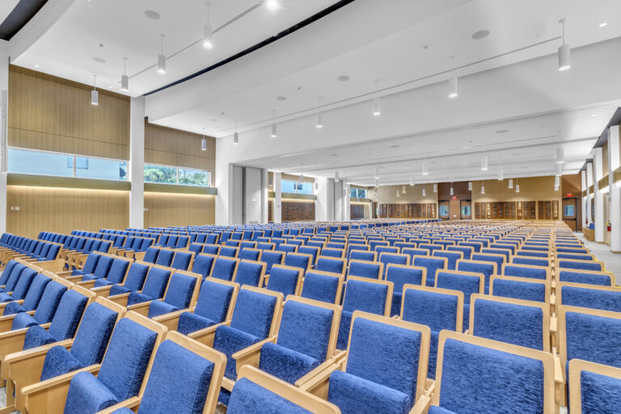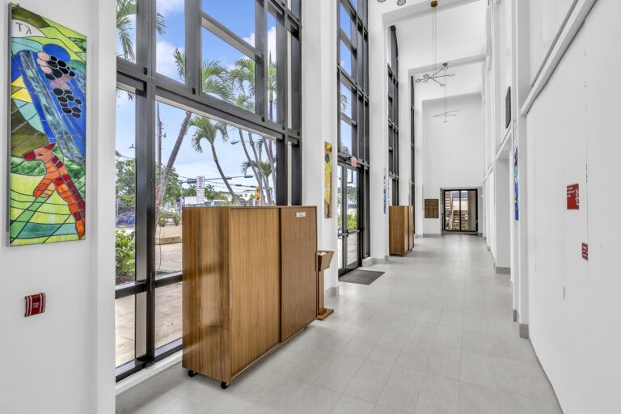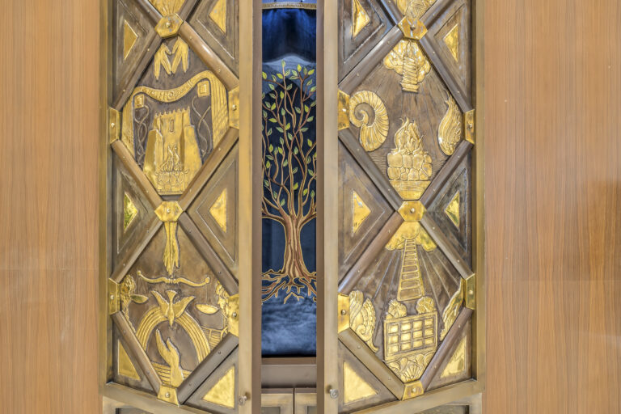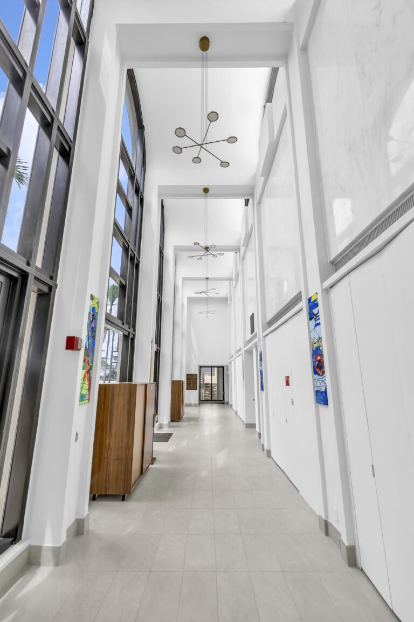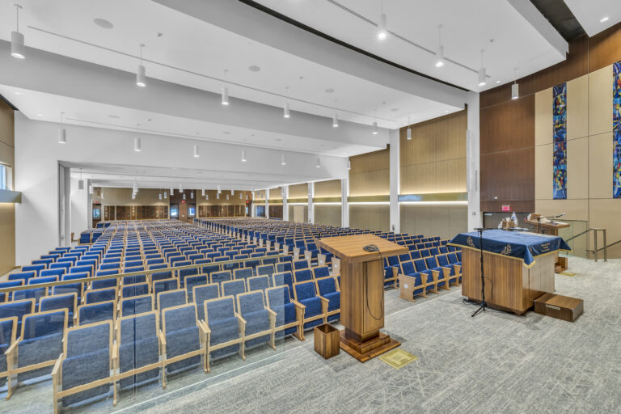The revitalization of Temple Menorah in Miami Beach represents a sensitive and ambitious transformation of a mid-century architectural landmark into a state-of-the-art, resilient sanctuary. Originally designed by Morris Lapidus (with a 1963 expansion that added his distinctive belvedere tower, vertical pilasters and arches), the building stands as a signature example of the MiMo (Miami Modern) style. Our design sought to honor that heritage — the sweeping forms, the sculptural rooflines, and the expressive geometry — while introducing a completely renewed environment defined by natural warm woods, modern lighting, acoustical refinement, and flexible seating. The project, with an investment of several million dollars, re-imagines the sanctuary as both a timeless place of worship and a vibrant community hub.
At the heart of the design is a deep respect for Temple Menorah’s mission of welcoming and inclusivity. Known for its decades-long service to the Miami Beach Jewish community — welcoming Cuban and other immigrant families. Stratus modernized the facility to meet current and future needs – enhanced security systems discreetly integrated into the architecture ensure congregational safety without compromising the space’s openness and spiritual atmosphere. The result is a refined sanctuary that bridges the joyful exuberance of Lapidus’s vision with the practical demands of 21st-century synagogue life — a place where tradition meets contemporary architecture and community thrives.
