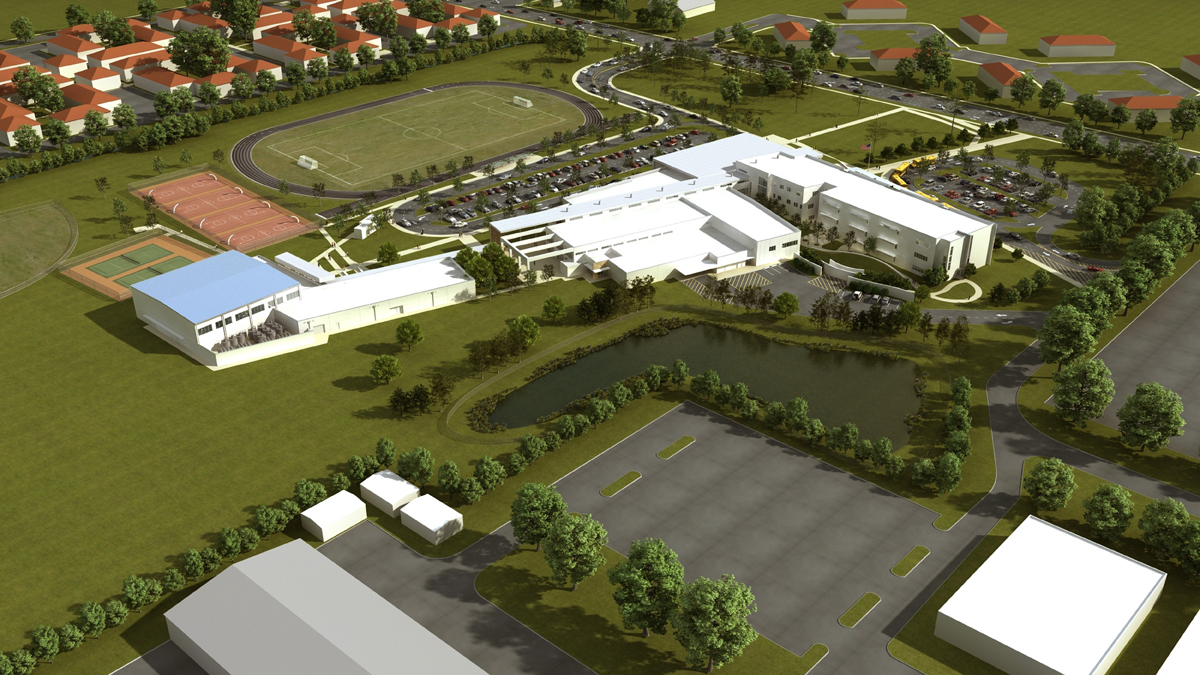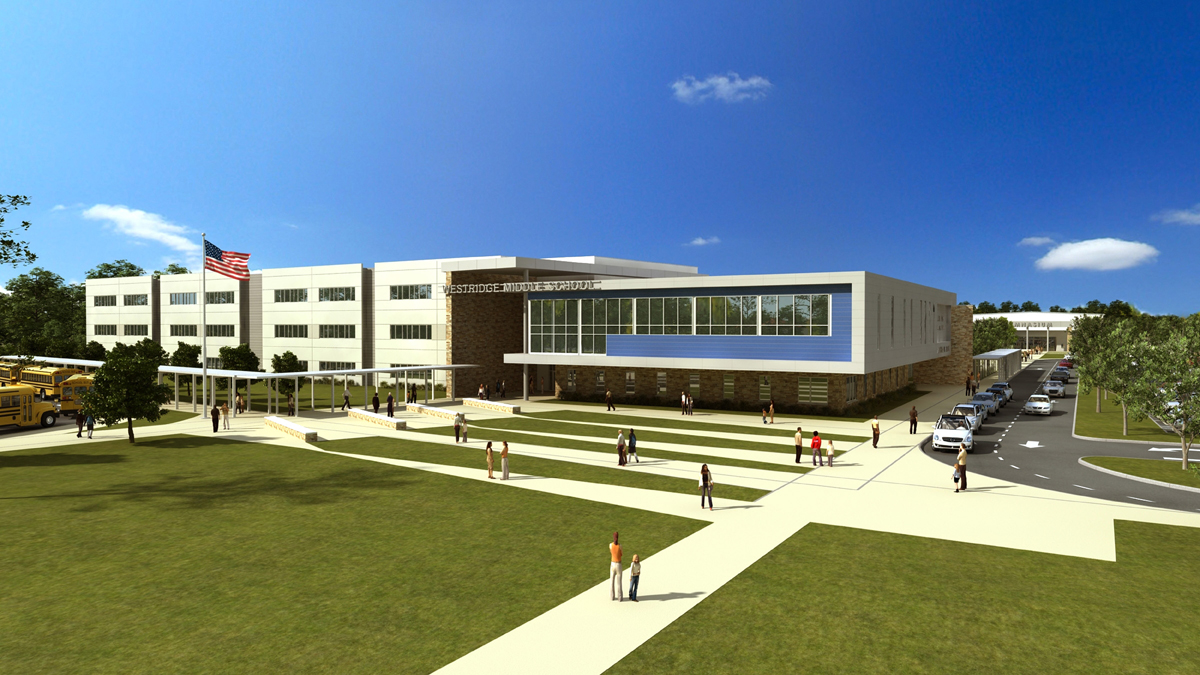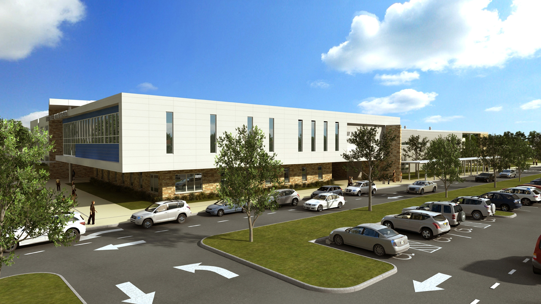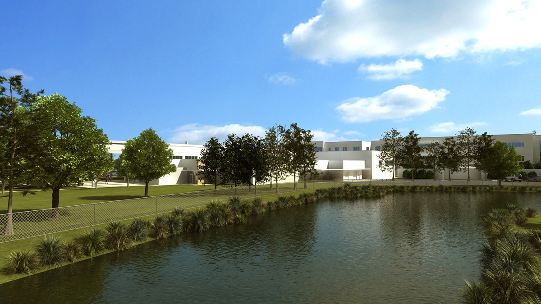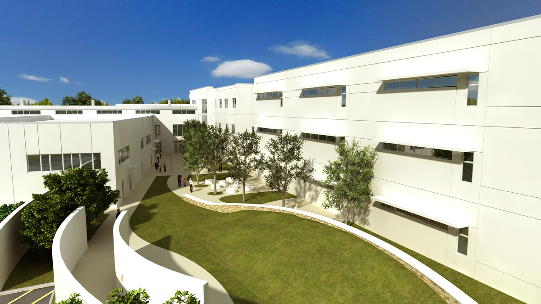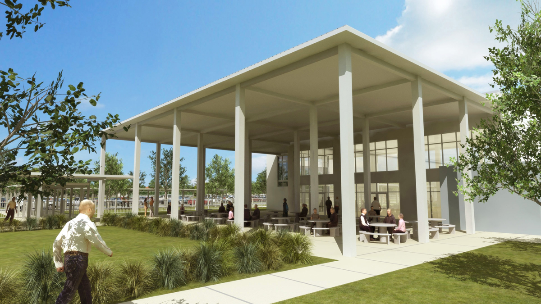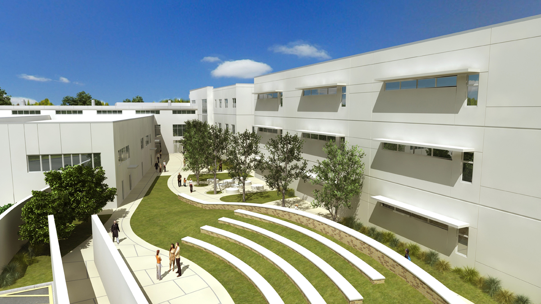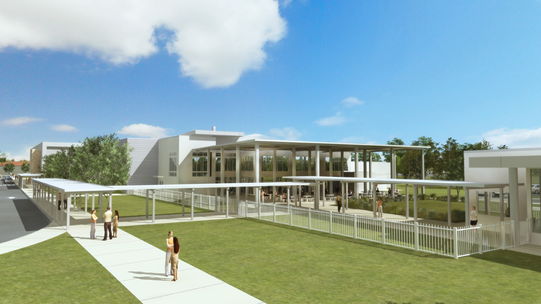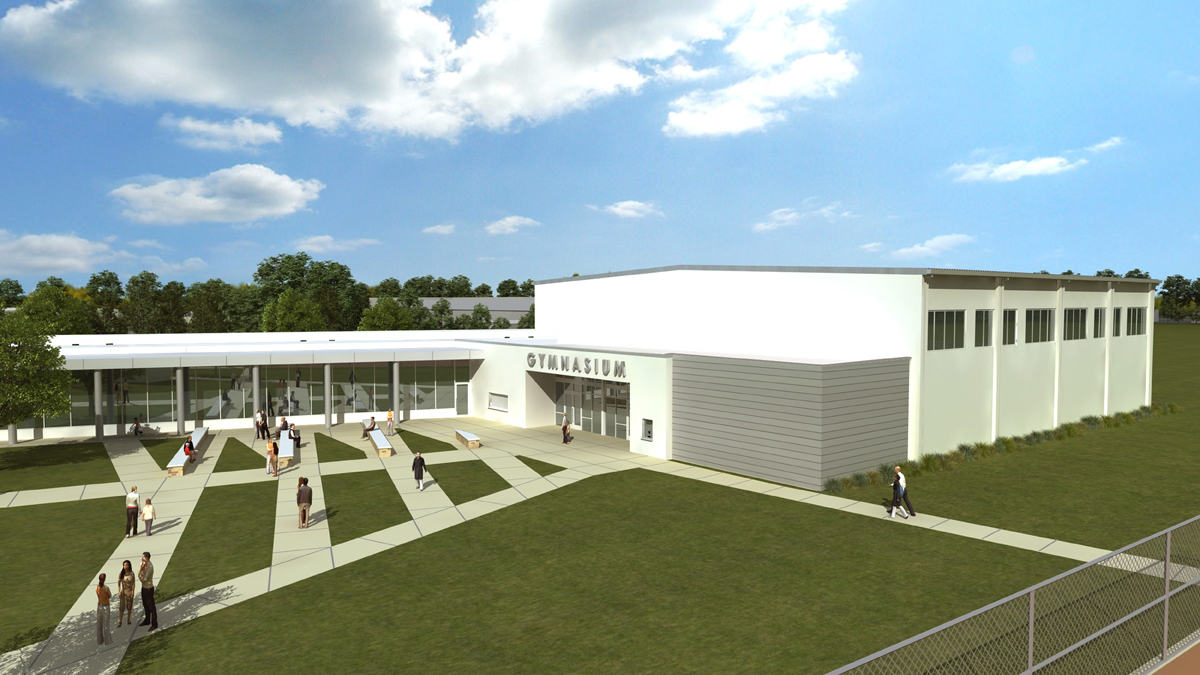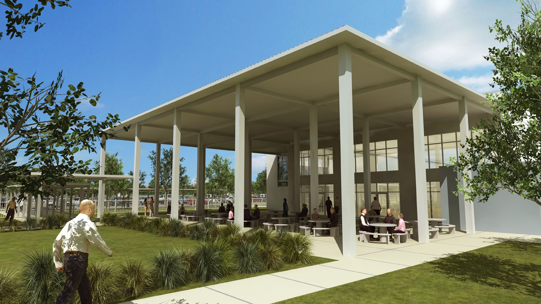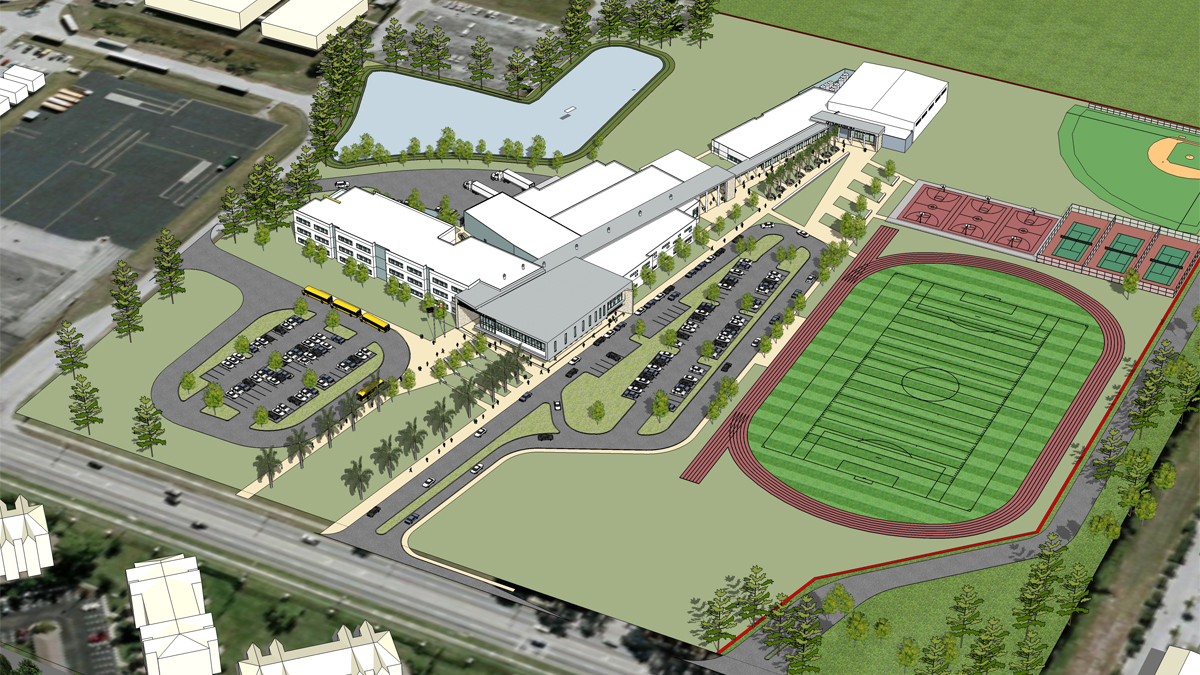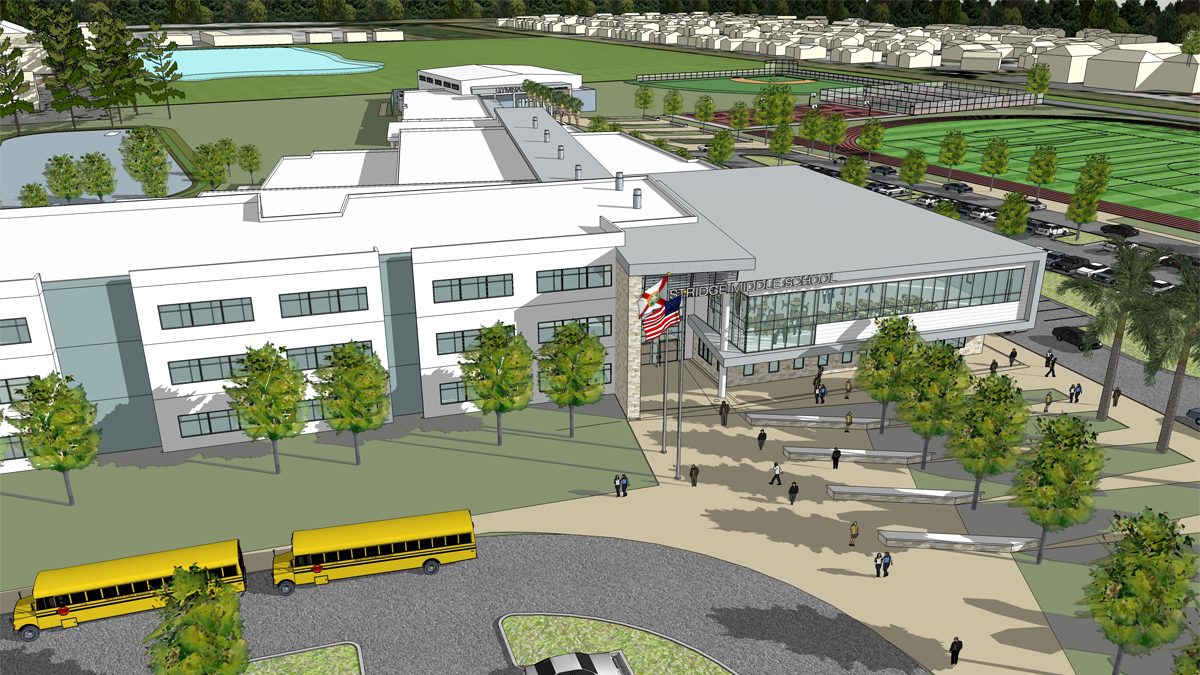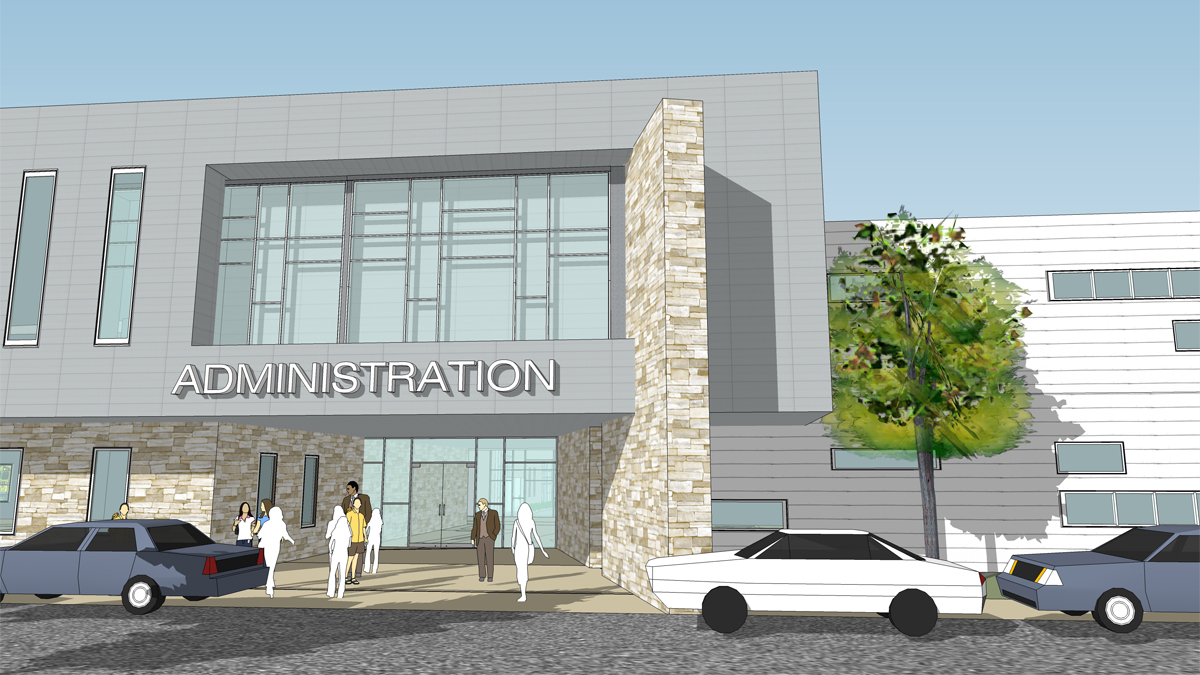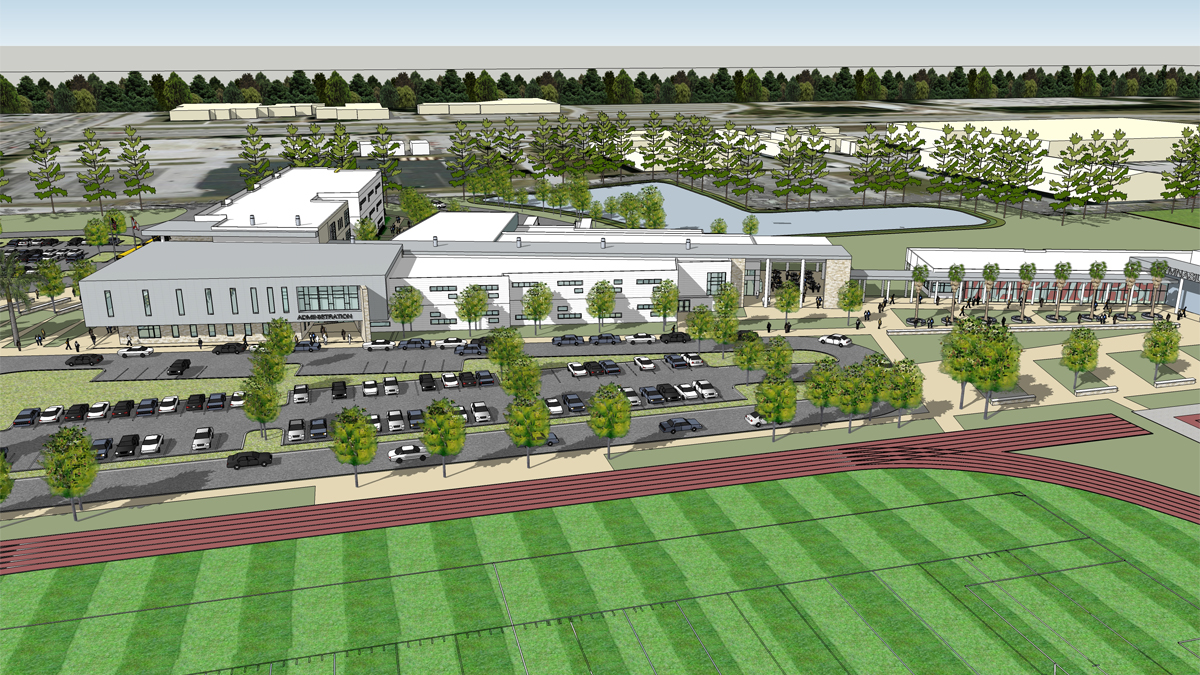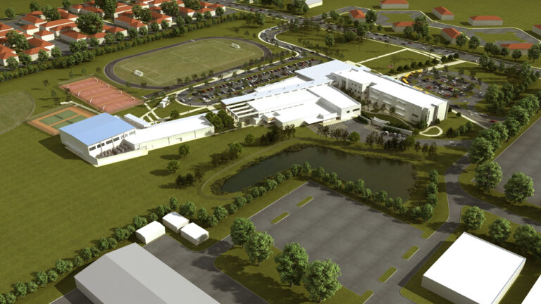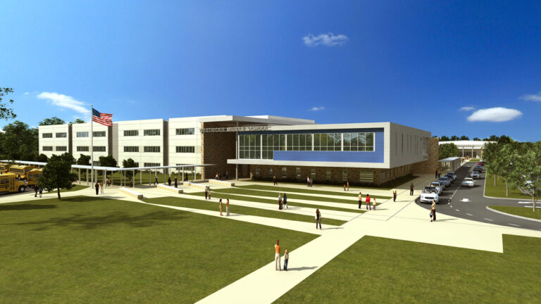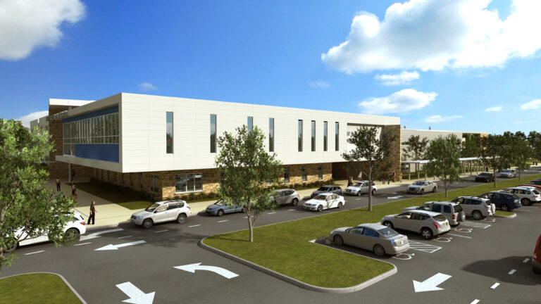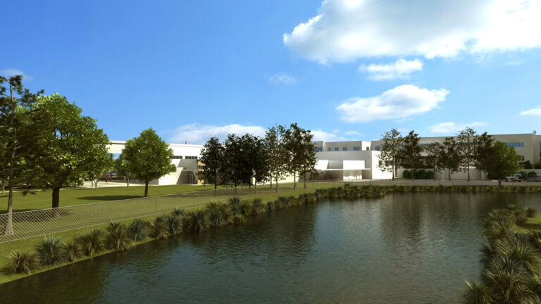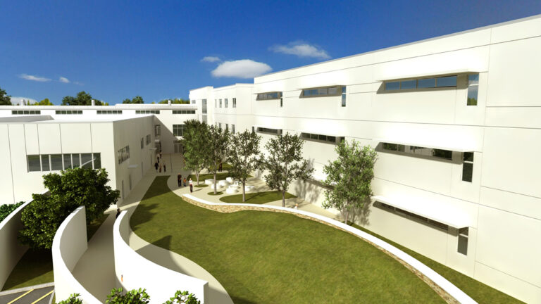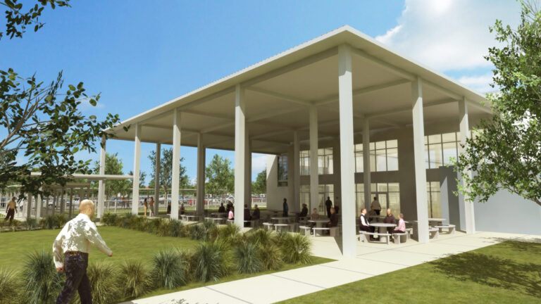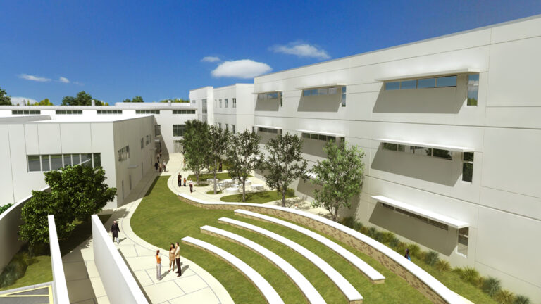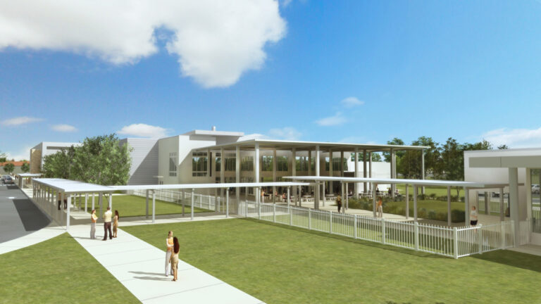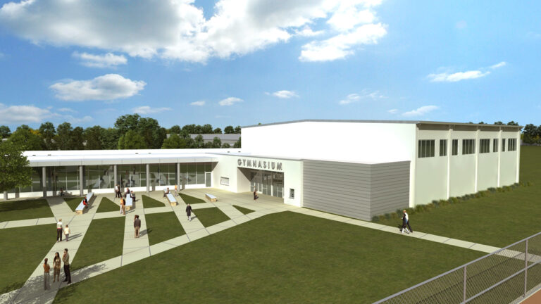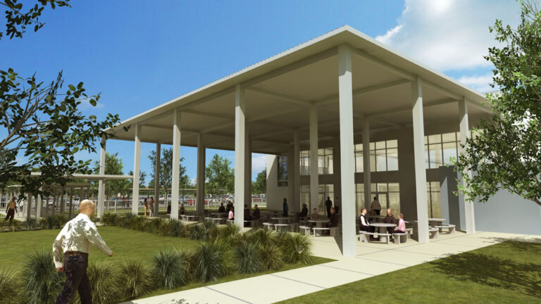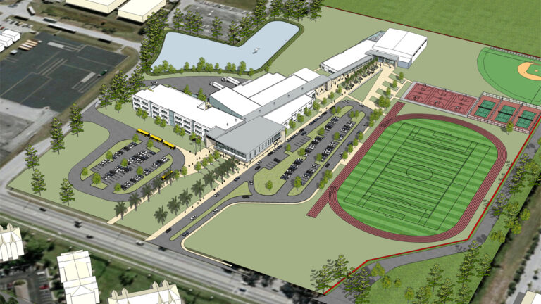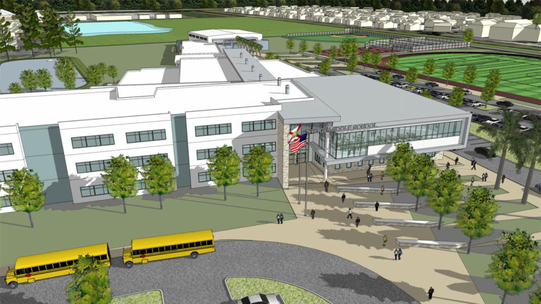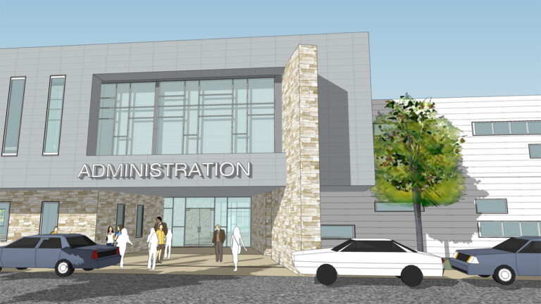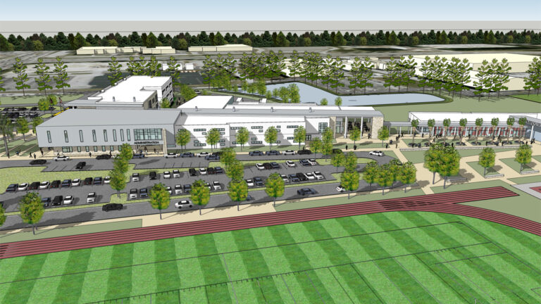Project consisted of a phased replacement and a new building with 11,650 SF of renovated interior space on a compact site. Work included analysis of existing facilities, master planning, programming, design, construction documents, demolition plans, construction phasing plans, and construction contract administration. The master plan included modifications to campus traffic patterns that separate bus, parent, and delivery traffic while providing safe access for students who walk or ride bike. New interior spaces included classrooms, labs, ESE and resource rooms, a multi-purpose room media center, an administration suite and new entry. The project also brought new technology and sound enhancement to all educational spaces, security cameras, and new electrical and mechanical systems including thermal ice storage. The final design brought the facility up to OCPS and Department of Education standards while creating a unique campus for the Westridge students, faculty, and community. The main learning street (Technology-Arts Boulevard) unites the Nested Learning Communities in the facility, running from the front door to the entrance of the renovated gym. All core spaces (dining, technology labs, music and art suites and the media center) are located off the Boulevard as operable acoustic partitions and glazed door openings are strategically placed to allow for flexible teaching spaces. The design provides an easily supervised facility with state-of-the-art learning spaces that empty into a central circulation atrium while the classroom building is separated into independent “schoolhouses” containing separate administrative suites. The school was designed to Green Globe metrics, including a highly efficient air-cooled chiller HVAC system with ice thermal storage, and lighting with occupancy and motion sensors.
